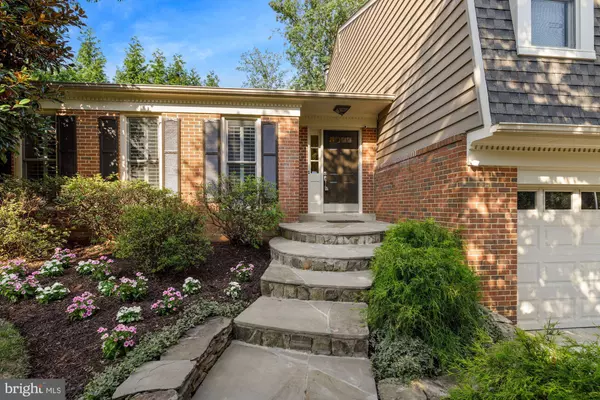$1,110,400
$989,000
12.3%For more information regarding the value of a property, please contact us for a free consultation.
4 Beds
3 Baths
2,643 SqFt
SOLD DATE : 08/20/2021
Key Details
Sold Price $1,110,400
Property Type Single Family Home
Sub Type Detached
Listing Status Sold
Purchase Type For Sale
Square Footage 2,643 sqft
Price per Sqft $420
Subdivision Westwood Forest
MLS Listing ID VAFX2007424
Sold Date 08/20/21
Style Split Level
Bedrooms 4
Full Baths 3
HOA Y/N N
Abv Grd Liv Area 2,091
Originating Board BRIGHT
Year Built 1979
Annual Tax Amount $9,867
Tax Year 2021
Lot Size 10,517 Sqft
Acres 0.24
Property Description
Pictures will be up tomorrow 7/17. Welcome to 2007 Westwood Terrace in Vienna, Virginia: A spacious 3-level split with 4 bedrooms and 3 full baths perfectly located in the Westwood Forest neighborhood on a .24 acre tree-lined lot. A brick faade, large room sizes, an abundance of windows with plantation shutters and an award winning $100k gourmet kitchen remodel are only some of the features that make this home so special. A custom flagstone walkway, a composite deck and vibrant landscaping all come together to make this a true outdoor oasis. Gorgeous updates abound here both inside and outincluding the stunning kitchen and bathsmaking it move-in ready and just waiting for you to call your own!
Terra cotta tiles in the foyer welcome you home and usher you toward the bright, airy living room with hardwood floors and a vaulted ceiling that illuminates a neutral color palette. Heading up the stairs bring you to the open plan kitchen/family room/breakfast area perfect for casual breakfasts as well as elegant dinner parties. There is also a sliding glass door to the deck and views of the lush and tree-lined backyard. Perfect for indoor/outdoor living. Recessed lighting, designer paint, built ins, fireplace and Bose 5.1 Surround sound system makes the family room a great place to unwind after a busy day.
Wood floors usher you down the hall where youll find a gracious master bedroom with a walk-in closet, a dressing area/office, and a newly updated master bath with furniture-style marble-topped vanity, sleek fixtures and accented by spa-toned ceramic tile. Two additional bright and cheerful bedrooms each with generous closet space and lighted ceiling fans share the beautifully renovated hall bath. Downstairs, an inviting family room is the ideal spot to relax or play games, while a nearby bedroom and full bath make the ideal space for a home office or private guest quarters. The laundry room boasts high quality front-loading appliances and stairs descending to the lowermost level, which provides ample storage solutions and makes a great workshop.
All of this is conveniently located near some of Northern Virginias finest shopping, dining and entertainment choices including downtown Vienna and Tysons Corner. Commuters will appreciate its close proximity to I 495, I-66, Route 123 and several Metro stops. If youre looking for a fantastic home in a superb location, youve found it. Welcome home!
Location
State VA
County Fairfax
Zoning 121
Rooms
Basement Connecting Stairway, Fully Finished, Garage Access, Heated, Improved, Interior Access
Interior
Interior Features Attic, Built-Ins, Carpet, Ceiling Fan(s), Combination Kitchen/Dining, Crown Moldings, Dining Area, Family Room Off Kitchen, Floor Plan - Open, Kitchen - Eat-In, Kitchen - Gourmet, Kitchen - Island, Kitchen - Table Space, Recessed Lighting, Wine Storage, Wood Floors
Hot Water Natural Gas
Heating Forced Air, Humidifier
Cooling Central A/C
Fireplaces Number 1
Equipment Built-In Microwave, Cooktop - Down Draft, Dishwasher, Disposal, Exhaust Fan, Humidifier, Oven - Wall, Oven - Double, Refrigerator, Icemaker, Washer - Front Loading, Dryer - Front Loading, Water Heater, Stainless Steel Appliances, Air Cleaner
Fireplace Y
Appliance Built-In Microwave, Cooktop - Down Draft, Dishwasher, Disposal, Exhaust Fan, Humidifier, Oven - Wall, Oven - Double, Refrigerator, Icemaker, Washer - Front Loading, Dryer - Front Loading, Water Heater, Stainless Steel Appliances, Air Cleaner
Heat Source Natural Gas
Laundry Lower Floor
Exterior
Parking Features Garage - Front Entry, Inside Access
Garage Spaces 2.0
Water Access N
Roof Type Asphalt
Accessibility None
Attached Garage 2
Total Parking Spaces 2
Garage Y
Building
Story 3
Sewer Public Sewer
Water Public
Architectural Style Split Level
Level or Stories 3
Additional Building Above Grade, Below Grade
New Construction N
Schools
Elementary Schools Freedom Hill
Middle Schools Kilmer
High Schools Marshall
School District Fairfax County Public Schools
Others
Senior Community No
Tax ID 0391 19 0017
Ownership Fee Simple
SqFt Source Assessor
Special Listing Condition Standard
Read Less Info
Want to know what your home might be worth? Contact us for a FREE valuation!

Our team is ready to help you sell your home for the highest possible price ASAP

Bought with Carla C Brown • Samson Properties
"My job is to find and attract mastery-based agents to the office, protect the culture, and make sure everyone is happy! "






