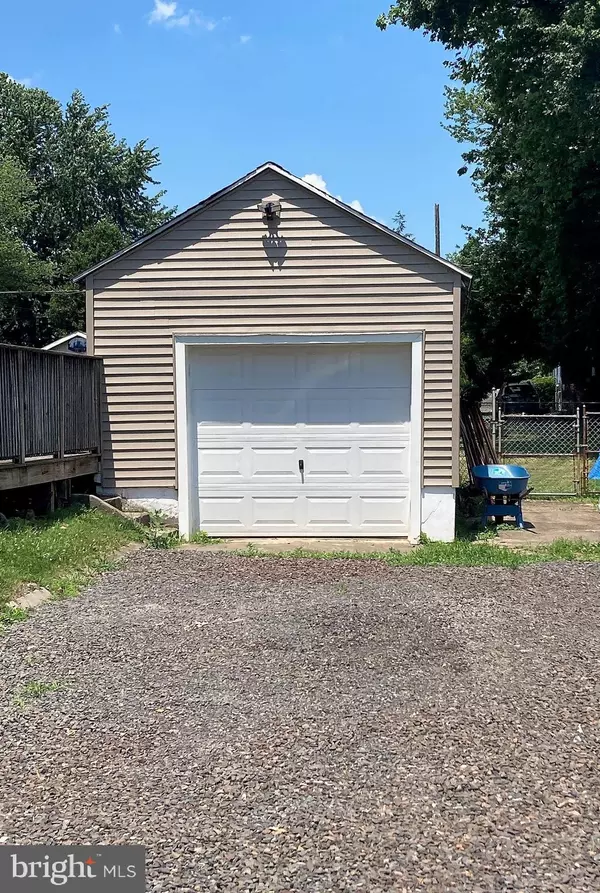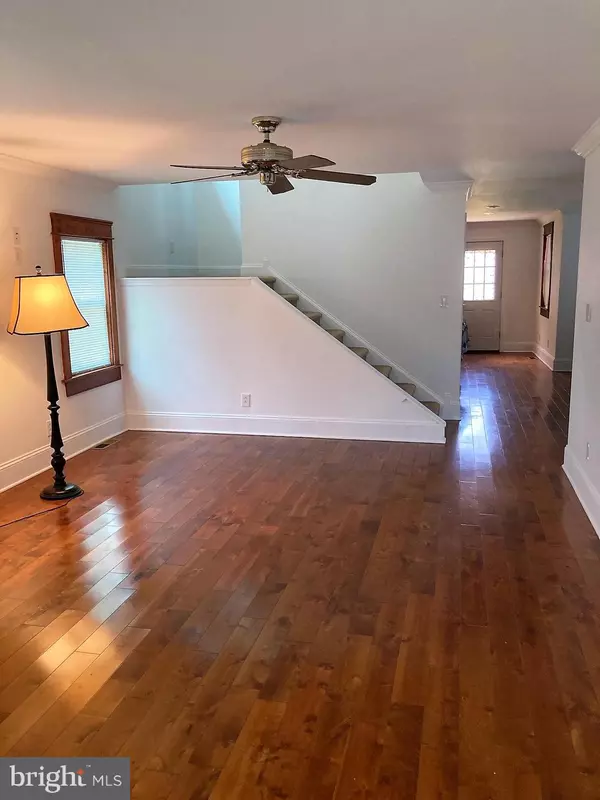$360,000
$360,000
For more information regarding the value of a property, please contact us for a free consultation.
3 Beds
2 Baths
1,816 SqFt
SOLD DATE : 08/20/2021
Key Details
Sold Price $360,000
Property Type Single Family Home
Sub Type Detached
Listing Status Sold
Purchase Type For Sale
Square Footage 1,816 sqft
Price per Sqft $198
Subdivision Eddington Park
MLS Listing ID PABU2001384
Sold Date 08/20/21
Style Cape Cod,Straight Thru,Other
Bedrooms 3
Full Baths 2
HOA Y/N N
Abv Grd Liv Area 1,816
Originating Board BRIGHT
Year Built 1937
Annual Tax Amount $4,119
Tax Year 2020
Lot Size 0.300 Acres
Acres 0.3
Lot Dimensions 75.00 x 174.00
Property Description
This 3 bed 2 bath house sits on a huge street to street lot. 75' x 174' Beautiful hardwood floors thru out the main floor. The foyer has a nice double coat closet. The living room is very spacious. There is a bedroom, full bath with tiled shower and laundry also on the main floor. You will love this huge kitchen with granite counters, cabinets galore, built in pantry, large center island and stainless appliances. Off to the side of the kitchen is a dining area too! Access the deck out back thru the kitchen. The yard is enormous! It extends to the next street. Upstairs are 2 more bedrooms, one with a huge walk in closet, one with wall to wall closet. Hall tiled bath and linen closet completes the upstairs. Full basement, waiting to be finished.... 4th bedroom, game room, play room..... also you can access to the yard from the basement bilco doors. The front of the house has been prepped for brick or stone to be added. Don't wait to make your appointment today! Showings start Thurs July 8th and deadline for submitting offers will be Sunday 7PM
Location
State PA
County Bucks
Area Bensalem Twp (10102)
Zoning R2
Rooms
Basement Full
Main Level Bedrooms 1
Interior
Interior Features Breakfast Area, Carpet, Combination Kitchen/Dining, Entry Level Bedroom, Kitchen - Eat-In, Kitchen - Island, Recessed Lighting, Walk-in Closet(s), Tub Shower, Wood Floors
Hot Water Electric
Heating Hot Water
Cooling Central A/C
Flooring Hardwood, Carpet
Equipment Built-In Range, Cooktop, Dishwasher, Disposal, Oven/Range - Electric, Washer, Dryer
Window Features Double Hung
Appliance Built-In Range, Cooktop, Dishwasher, Disposal, Oven/Range - Electric, Washer, Dryer
Heat Source Oil
Exterior
Parking Features Garage - Front Entry
Garage Spaces 1.0
Utilities Available Electric Available, Sewer Available, Other, Water Available
Water Access N
Roof Type Architectural Shingle
Accessibility Level Entry - Main
Total Parking Spaces 1
Garage Y
Building
Story 2
Sewer Public Sewer
Water Public
Architectural Style Cape Cod, Straight Thru, Other
Level or Stories 2
Additional Building Above Grade, Below Grade
New Construction N
Schools
School District Bensalem Township
Others
Pets Allowed Y
Senior Community No
Tax ID 02-043-076
Ownership Fee Simple
SqFt Source Assessor
Acceptable Financing Cash, Conventional, FHA, VA
Horse Property N
Listing Terms Cash, Conventional, FHA, VA
Financing Cash,Conventional,FHA,VA
Special Listing Condition Standard
Pets Allowed No Pet Restrictions
Read Less Info
Want to know what your home might be worth? Contact us for a FREE valuation!

Our team is ready to help you sell your home for the highest possible price ASAP

Bought with Pauline McNamee • Realty ONE Group Legacy

"My job is to find and attract mastery-based agents to the office, protect the culture, and make sure everyone is happy! "






