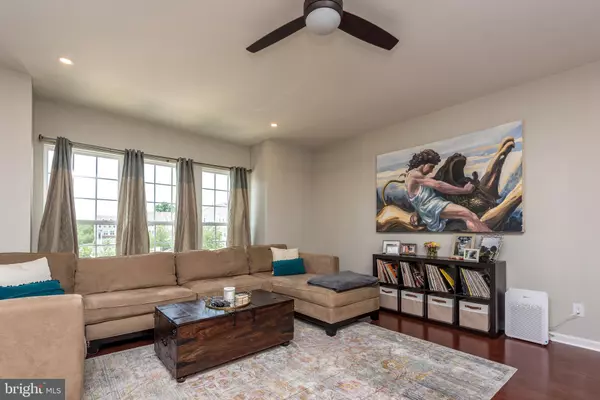$450,000
$459,900
2.2%For more information regarding the value of a property, please contact us for a free consultation.
3 Beds
3 Baths
2,296 SqFt
SOLD DATE : 08/27/2021
Key Details
Sold Price $450,000
Property Type Townhouse
Sub Type End of Row/Townhouse
Listing Status Sold
Purchase Type For Sale
Square Footage 2,296 sqft
Price per Sqft $195
Subdivision Montgomery Pointe
MLS Listing ID PAMC696488
Sold Date 08/27/21
Style Contemporary
Bedrooms 3
Full Baths 2
Half Baths 1
HOA Fees $122/mo
HOA Y/N Y
Abv Grd Liv Area 2,296
Originating Board BRIGHT
Year Built 2011
Annual Tax Amount $5,412
Tax Year 2020
Lot Size 3,709 Sqft
Acres 0.09
Lot Dimensions 35.00 x 0.00
Property Description
Gorgeous Devereaux model END UNIT 3 level townhome with 2 CAR ATTACHED GARAGE in sought after Montgomery Pointe! Enjoy maintenance free living in this beautifully maintained 3 bedroom, 2.5 bath home which features new engineered hardwood floors on main level, new carpeting, finished basement, and more. Smart-home ready with Lutron switches (including Lutron Smart Bridge) and Nest thermostat. The lower level features a finished bonus room that can serve as an office/playroom/second family room/4th bedroom/workout room along with a 2-car garage with loads of storage and large laundry room with access to the outdoors. Enter through the front door and you are greeted by a curved staircase leading to an expansive great room with 3 floor to ceiling windows. Dining room has a door to a maintenance free deck open to the spacious kitchen with an island, stainless steel appliances, stainless farmhouse sink, upgraded 42 maple cabinets, granite countertops and pantry. A half bath rounds out this level. Upstairs youll find a double door entry into the luxurious owners suite featuring a full bath with soaking tub, stall shower, double vanities, and private water closet that leads to a walk-in closet. 2 nicely sized bedrooms share a hall bath. Conveniently located close to great shopping, Whole Foods, Trader Joes, restaurants and major routes.
Location
State PA
County Montgomery
Area Montgomery Twp (10646)
Zoning RESIDENTIAL
Rooms
Other Rooms Dining Room, Primary Bedroom, Bedroom 2, Bedroom 3, Kitchen, Basement, Great Room, Laundry, Bathroom 2, Half Bath
Basement Full, Daylight, Full, Fully Finished, Garage Access, Walkout Level
Interior
Interior Features Carpet, Curved Staircase, Dining Area, Floor Plan - Open, Kitchen - Island, Pantry, Recessed Lighting, Soaking Tub, Stall Shower, Tub Shower, Upgraded Countertops, Walk-in Closet(s), Wood Floors
Hot Water Natural Gas
Heating Forced Air
Cooling Central A/C
Flooring Carpet, Ceramic Tile, Hardwood
Fireplaces Number 1
Equipment Built-In Microwave, Dishwasher, Disposal, Oven/Range - Gas, Stainless Steel Appliances
Appliance Built-In Microwave, Dishwasher, Disposal, Oven/Range - Gas, Stainless Steel Appliances
Heat Source Natural Gas
Exterior
Parking Features Garage - Front Entry, Garage Door Opener, Inside Access
Garage Spaces 4.0
Water Access N
Roof Type Shingle
Accessibility None
Attached Garage 2
Total Parking Spaces 4
Garage Y
Building
Story 3
Sewer Public Sewer
Water Public
Architectural Style Contemporary
Level or Stories 3
Additional Building Above Grade, Below Grade
New Construction N
Schools
High Schools North Penn Senior
School District North Penn
Others
HOA Fee Include Common Area Maintenance,Lawn Maintenance,Snow Removal,Trash
Senior Community No
Tax ID 46-00-01060-936
Ownership Fee Simple
SqFt Source Assessor
Acceptable Financing Cash, Conventional
Listing Terms Cash, Conventional
Financing Cash,Conventional
Special Listing Condition Standard
Read Less Info
Want to know what your home might be worth? Contact us for a FREE valuation!

Our team is ready to help you sell your home for the highest possible price ASAP

Bought with Michael Borichewski • RE/MAX Legacy
"My job is to find and attract mastery-based agents to the office, protect the culture, and make sure everyone is happy! "






