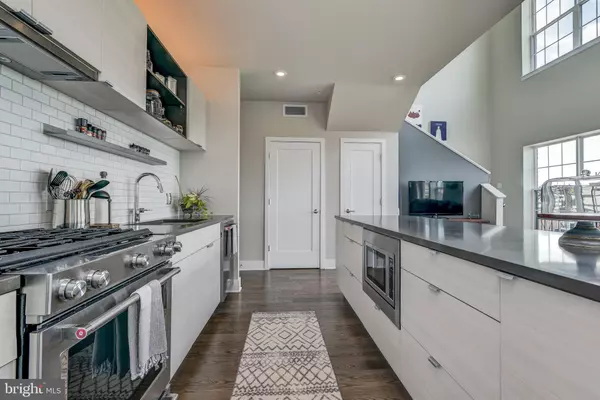$549,900
$549,900
For more information regarding the value of a property, please contact us for a free consultation.
2 Beds
2 Baths
1,294 SqFt
SOLD DATE : 09/01/2021
Key Details
Sold Price $549,900
Property Type Condo
Sub Type Condo/Co-op
Listing Status Sold
Purchase Type For Sale
Square Footage 1,294 sqft
Price per Sqft $424
Subdivision Crown Farm
MLS Listing ID MDMC2006870
Sold Date 09/01/21
Style Contemporary
Bedrooms 2
Full Baths 2
Condo Fees $555/mo
HOA Y/N N
Abv Grd Liv Area 1,294
Originating Board BRIGHT
Year Built 2019
Annual Tax Amount $31
Tax Year 2020
Property Description
Stunning modern two-story city loft with a sun filled open floor plan, fabulous views, large balcony and loft area in like new condition. Located close to Sam Eig, 270 and the ICC in the sought after Copley (now SOLD OUT) in Downtown Crown. Close to restaurants, theater, gyms, Starbucks, Lululemon, Harris Teeters, Ruth's Chris Steak House and so much more! Engineered hardwood floors through out, quartz counter tops, high end appliances, soft closing cabinets, dual vanity. Perfect for entertaining!
Location
State MD
County Montgomery
Zoning RESIDENTIAL
Rooms
Other Rooms Living Room, Dining Room, Kitchen, Loft
Main Level Bedrooms 1
Interior
Hot Water Electric
Heating Forced Air
Cooling Central A/C
Flooring Hardwood
Fireplace N
Heat Source Natural Gas
Exterior
Parking Features Garage Door Opener, Covered Parking, Inside Access
Garage Spaces 1.0
Amenities Available Elevator, Pool - Outdoor, Reserved/Assigned Parking, Extra Storage
Water Access N
Roof Type Composite
Accessibility Elevator
Total Parking Spaces 1
Garage N
Building
Story 2
Unit Features Mid-Rise 5 - 8 Floors
Sewer Public Sewer
Water Public
Architectural Style Contemporary
Level or Stories 2
Additional Building Above Grade, Below Grade
New Construction N
Schools
School District Montgomery County Public Schools
Others
Pets Allowed Y
HOA Fee Include Ext Bldg Maint,Insurance,Lawn Care Front,Lawn Care Rear,Lawn Care Side,Lawn Maintenance,Management,Reserve Funds,Security Gate,Snow Removal,Trash
Senior Community No
Tax ID 160903822131
Ownership Condominium
Special Listing Condition Standard
Pets Allowed No Pet Restrictions
Read Less Info
Want to know what your home might be worth? Contact us for a FREE valuation!

Our team is ready to help you sell your home for the highest possible price ASAP

Bought with Patrick Rutledge • EXP Realty, LLC
"My job is to find and attract mastery-based agents to the office, protect the culture, and make sure everyone is happy! "






