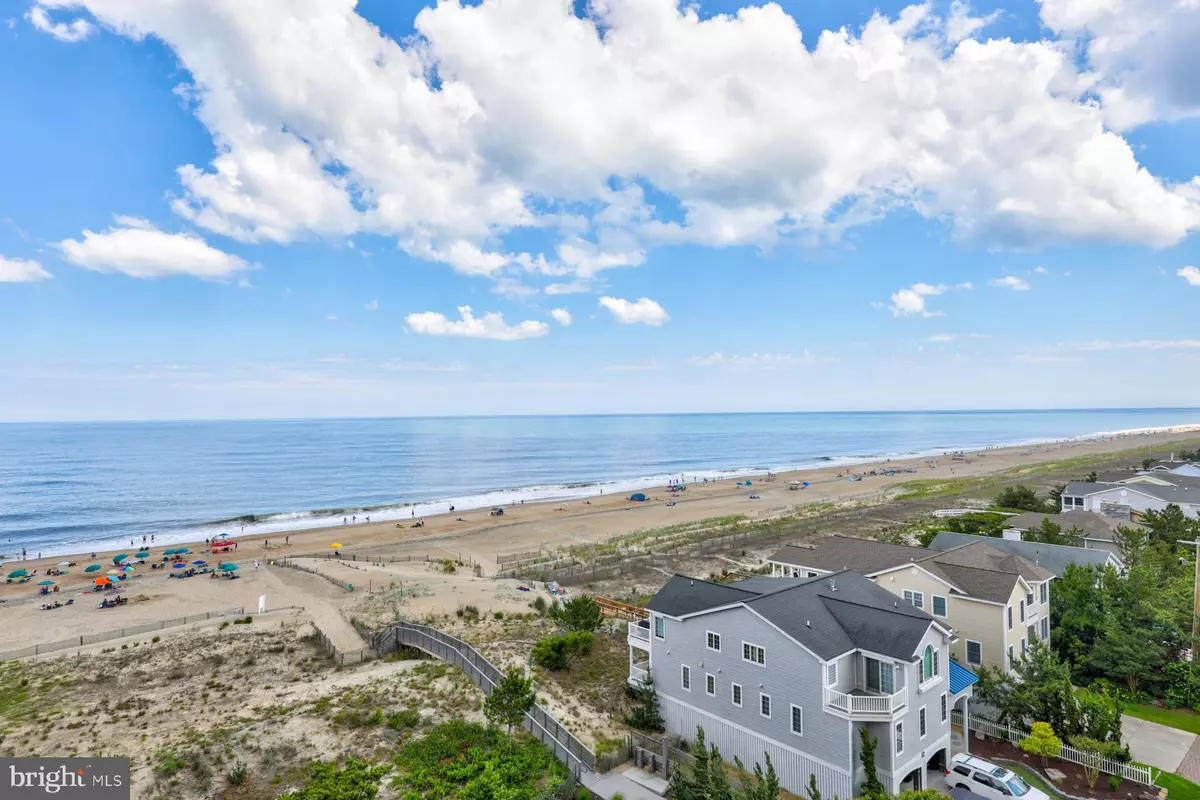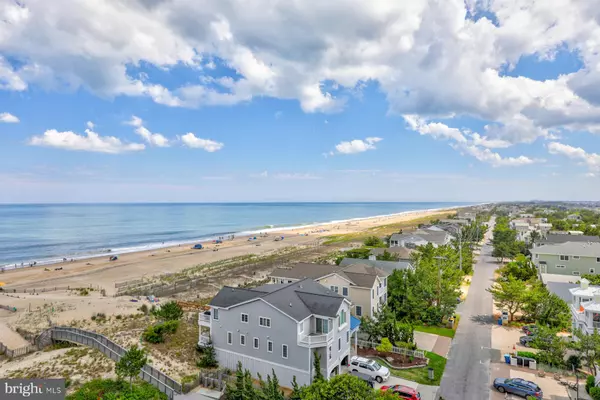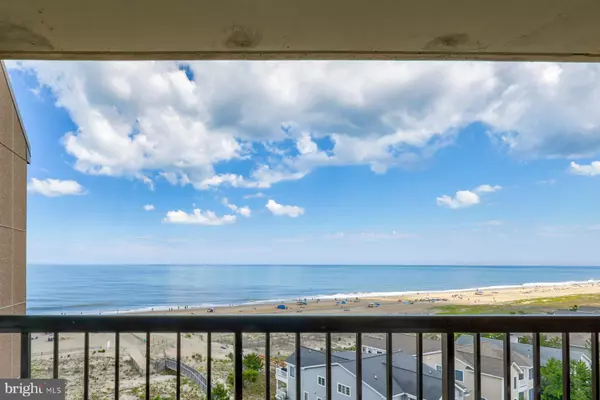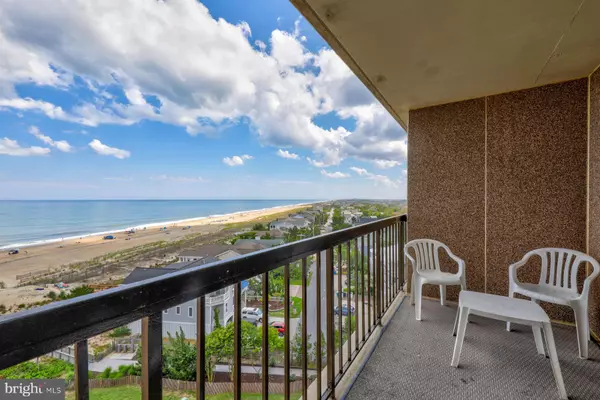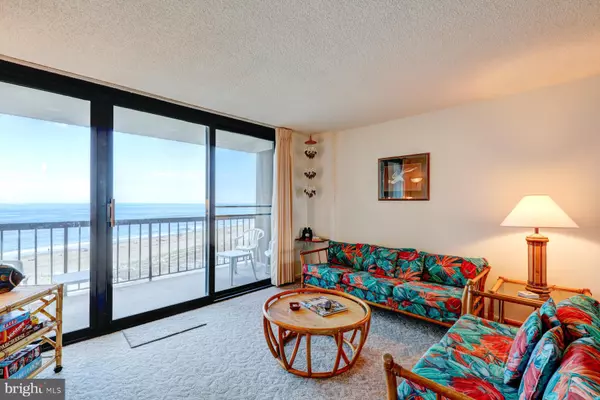$825,000
$785,000
5.1%For more information regarding the value of a property, please contact us for a free consultation.
3 Beds
2 Baths
SOLD DATE : 09/03/2021
Key Details
Sold Price $825,000
Property Type Condo
Sub Type Condo/Co-op
Listing Status Sold
Purchase Type For Sale
Subdivision Sea Colony East
MLS Listing ID DESU2000640
Sold Date 09/03/21
Style Coastal,Unit/Flat
Bedrooms 3
Full Baths 2
Condo Fees $2,065/qua
HOA Fees $206/qua
HOA Y/N Y
Originating Board BRIGHT
Land Lease Amount 2000.0
Land Lease Frequency Annually
Year Built 1980
Annual Tax Amount $1,080
Tax Year 2020
Lot Dimensions 0.00 x 0.00
Property Description
Amazing panoramic views straight down the coast highlight this extremely well-maintained oceanfront property with 3 bedrooms and 2 baths. Truly a special, stunning location since Island House is the furthest building Southno other high rises impede the viewit is all ocean! Sun filled, one level condimium has oceanfront master bedroom and 2 guest rooms with unobstructed windows so they are light and bright. Open layout features oversized ceramic tile in kitchen, dining and hall. Premier front parking spot and exterior beach locker. Island House prides itself on being very well managed and funded. Enjoy everything the Sea Colony lifestyle has to offer including private beach, awesome fitness center, oceanfront pools (& many others), top-rated expanded tennis facility with year-round pros and indoor courts, family activities and much, much more. Available to view June 29th through July 2nd and then not again until July 23rd thru July 25th. Settlement to occur after September 2nd.
Location
State DE
County Sussex
Area Baltimore Hundred (31001)
Zoning AR-1
Rooms
Main Level Bedrooms 3
Interior
Interior Features Combination Dining/Living, Entry Level Bedroom, Flat, Floor Plan - Open, Kitchen - Galley, Primary Bedroom - Ocean Front, Sprinkler System
Hot Water Electric
Heating Forced Air
Cooling Central A/C
Flooring Ceramic Tile, Carpet
Equipment Dishwasher, Disposal, Oven/Range - Electric, Refrigerator, Washer/Dryer Stacked, Water Heater
Furnishings Yes
Appliance Dishwasher, Disposal, Oven/Range - Electric, Refrigerator, Washer/Dryer Stacked, Water Heater
Heat Source Electric
Exterior
Exterior Feature Balcony
Amenities Available Basketball Courts, Beach, Common Grounds, Elevator, Exercise Room, Fitness Center, Gated Community, Jog/Walk Path, Pool - Indoor, Pool - Outdoor, Security, Sauna, Tennis - Indoor, Tennis Courts, Tot Lots/Playground, Transportation Service
Water Access Y
View Ocean, Panoramic
Roof Type Metal
Accessibility None
Porch Balcony
Garage N
Building
Story 1
Unit Features Hi-Rise 9+ Floors
Sewer Public Sewer
Water Private/Community Water
Architectural Style Coastal, Unit/Flat
Level or Stories 1
Additional Building Above Grade, Below Grade
New Construction N
Schools
Elementary Schools Lord Baltimore
Middle Schools Selbyville
High Schools Indian River
School District Indian River
Others
Pets Allowed Y
HOA Fee Include Cable TV,Ext Bldg Maint,High Speed Internet,Management,Reserve Funds,Security Gate,Trash,Water
Senior Community No
Tax ID 134-17.00-56.07-804
Ownership Land Lease
Special Listing Condition Standard
Pets Allowed Number Limit, Cats OK, Dogs OK
Read Less Info
Want to know what your home might be worth? Contact us for a FREE valuation!

Our team is ready to help you sell your home for the highest possible price ASAP

Bought with NICOLE PETERDOZZI • Coldwell Banker Realty

"My job is to find and attract mastery-based agents to the office, protect the culture, and make sure everyone is happy! "

