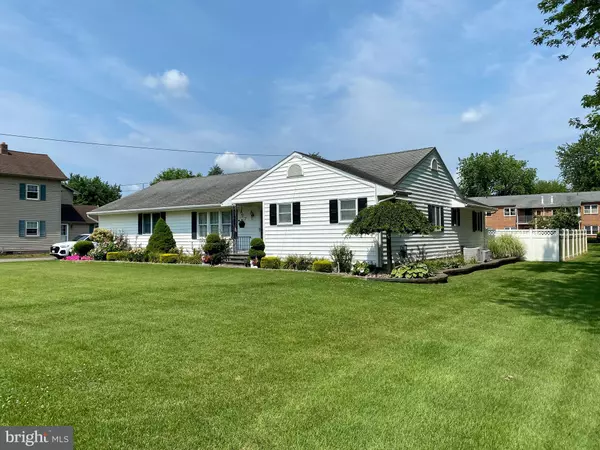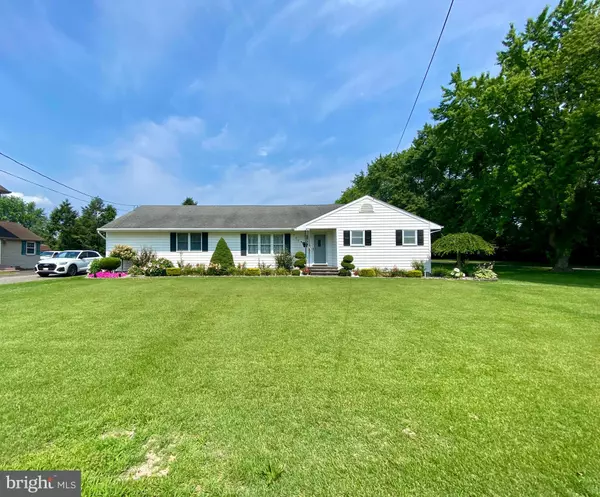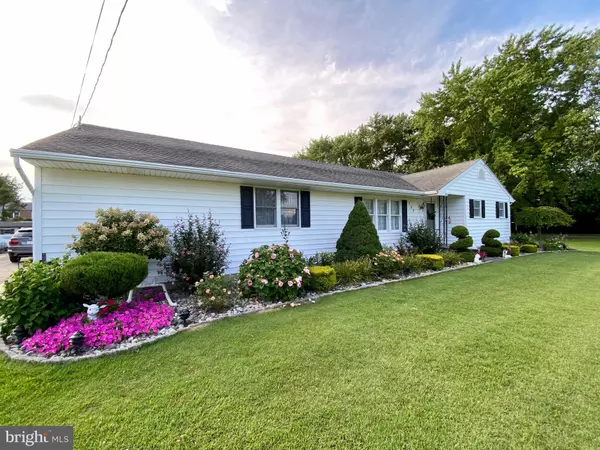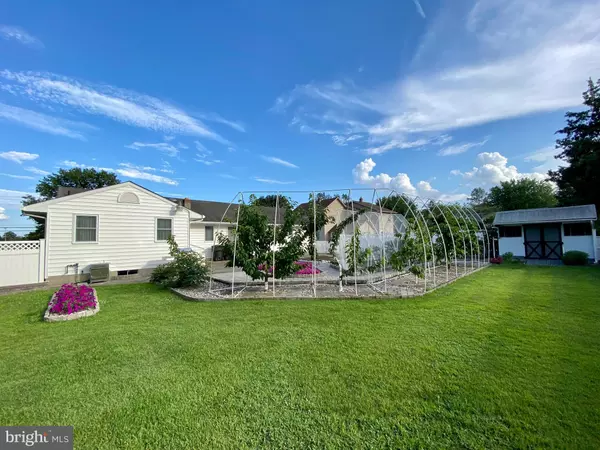$300,000
$299,000
0.3%For more information regarding the value of a property, please contact us for a free consultation.
3 Beds
3 Baths
2,259 SqFt
SOLD DATE : 09/03/2021
Key Details
Sold Price $300,000
Property Type Single Family Home
Sub Type Detached
Listing Status Sold
Purchase Type For Sale
Square Footage 2,259 sqft
Price per Sqft $132
Subdivision None Available
MLS Listing ID NJAC2000396
Sold Date 09/03/21
Style Ranch/Rambler
Bedrooms 3
Full Baths 2
Half Baths 1
HOA Y/N N
Abv Grd Liv Area 2,259
Originating Board BRIGHT
Year Built 1976
Annual Tax Amount $7,026
Tax Year 2020
Lot Size 0.310 Acres
Acres 0.31
Lot Dimensions 90.00 x 150.00
Property Description
The original owners of this home decided it is time to downsize so now is your chance to make this three bedroom, two and a half bathroom rancher your home. The kitchen is bright and was remodeled about 10 years ago, featuring white cabinets with stainless steel pullout, stainless steel appliances, porcelain tile, wall oven, built in microwave, corian counter tops, a center island with a cooktop and a hidden Jenn Air grill. The three bedrooms are well sized. The primary bedroom suite has multiple closets and it's own bathroom with over sized corian shower with frameless glass doors. Throw the toilet brush away! It also has a self cleaning American Standard toilet. The two additional bedrooms are well sized, one has it's own half bathroom, the other has sliding glass doors to the patio. The large laundry room has a pocket door as well as an additional kitchen area. Bring mom! This home can easily accommodate an in law suite. There is dual HVAC (10 yrs old) and dual water heaters with redundancy valves. The steps take you to a finished loft area, perfect for a playroom or office and a very large unfinished attic area. The basement is clean and dry and has a door to the backyard. In the fully fenced back yard you will find a shed with electric, a jennair grill with refrigerator tied into the natural gas line, an outside sink, flower beds, paver walkways as well cherry trees, fig bushes and blueberries all bearing edible fruits. Other features include, security system, digital code entry locks, central vacuum, backyard watering system.
Location
State NJ
County Atlantic
Area Hammonton Town (20113)
Zoning R
Rooms
Other Rooms Living Room, Primary Bedroom, Bedroom 2, Bedroom 3, Kitchen, Family Room
Basement Full, Unfinished
Main Level Bedrooms 3
Interior
Hot Water Natural Gas
Heating Forced Air
Cooling Central A/C
Flooring Carpet
Fireplace N
Heat Source Natural Gas
Laundry Main Floor
Exterior
Garage Spaces 4.0
Fence Vinyl
Water Access N
Roof Type Asbestos Shingle
Accessibility None
Total Parking Spaces 4
Garage N
Building
Lot Description Corner
Story 1
Sewer Public Sewer
Water Public
Architectural Style Ranch/Rambler
Level or Stories 1
Additional Building Above Grade, Below Grade
Structure Type Dry Wall
New Construction N
Schools
School District Hammonton Town Schools
Others
Senior Community No
Tax ID 13-02302-00004
Ownership Fee Simple
SqFt Source Assessor
Security Features Security System
Acceptable Financing Cash, Conventional, FHA
Listing Terms Cash, Conventional, FHA
Financing Cash,Conventional,FHA
Special Listing Condition Standard
Read Less Info
Want to know what your home might be worth? Contact us for a FREE valuation!

Our team is ready to help you sell your home for the highest possible price ASAP

Bought with David Birnbaum • RE/MAX Community-Williamstown
"My job is to find and attract mastery-based agents to the office, protect the culture, and make sure everyone is happy! "






