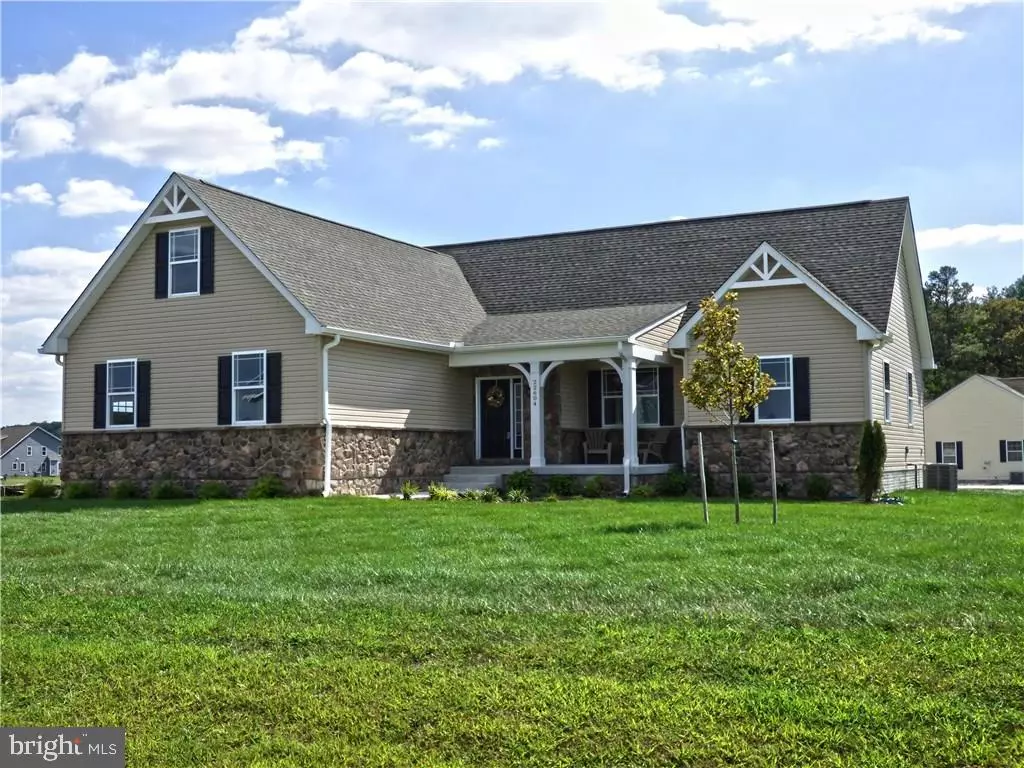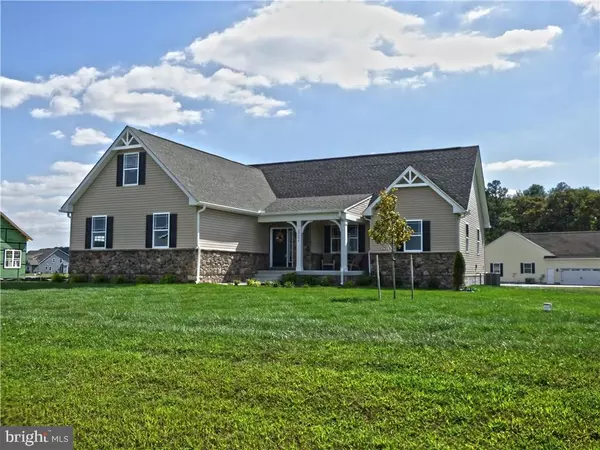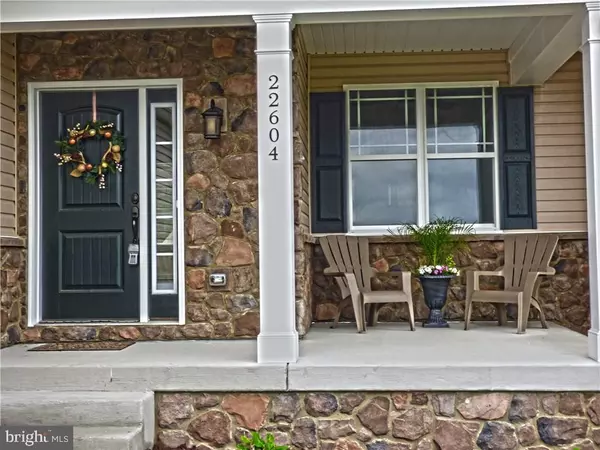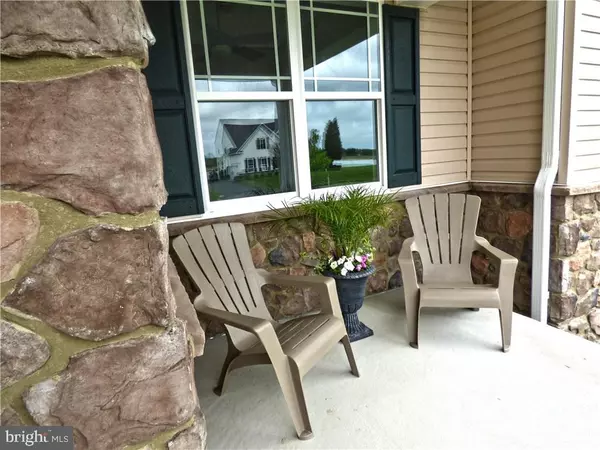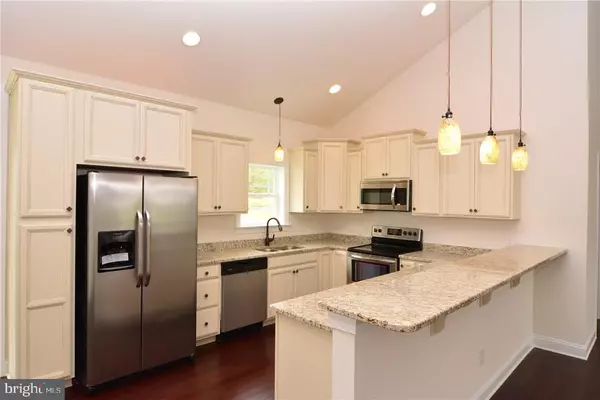$335,000
$344,900
2.9%For more information regarding the value of a property, please contact us for a free consultation.
4 Beds
2 Baths
2,055 SqFt
SOLD DATE : 04/10/2017
Key Details
Sold Price $335,000
Property Type Single Family Home
Sub Type Detached
Listing Status Sold
Purchase Type For Sale
Square Footage 2,055 sqft
Price per Sqft $163
Subdivision Wyndam
MLS Listing ID 1001017530
Sold Date 04/10/17
Style Rambler,Ranch/Rambler
Bedrooms 4
Full Baths 2
HOA Fees $33/ann
HOA Y/N Y
Abv Grd Liv Area 2,055
Originating Board SCAOR
Year Built 2016
Lot Size 0.640 Acres
Acres 0.64
Lot Dimensions 177x207
Property Description
QUALITY CUSTOM NEW CONSTRUCTION-MOVE IN READY! Why wait to build. This lovely residence in Lewes is waiting for you! Home features 1st floor living with the finest modern features such as granite/stainless kitchen with maple cabinetry with molding, dove tail drawer construction & soft close drawers. As you enter the open floor plan Bamboo floors cover the main living areas. Master includes custom built-in shelving with luxury owners bath & coffered ceilings. There is plenty of storage in the attic and extra closets. There are too many features to list. This home is a must see and won't last long! Boats and RV's are permitted on property!
Location
State DE
County Sussex
Area Indian River Hundred (31008)
Rooms
Other Rooms Primary Bedroom
Basement Sump Pump
Interior
Interior Features Attic, Breakfast Area, Kitchen - Eat-In, Combination Kitchen/Living, Entry Level Bedroom, Ceiling Fan(s), WhirlPool/HotTub
Hot Water Tankless
Heating Forced Air, Heat Pump(s)
Cooling Central A/C
Flooring Carpet, Hardwood, Tile/Brick
Equipment Dishwasher, Icemaker, Refrigerator, Microwave, Oven/Range - Electric, Washer/Dryer Hookups Only, Water Heater - Tankless
Furnishings No
Fireplace N
Window Features Insulated,Screens
Appliance Dishwasher, Icemaker, Refrigerator, Microwave, Oven/Range - Electric, Washer/Dryer Hookups Only, Water Heater - Tankless
Exterior
Exterior Feature Deck(s), Porch(es)
Parking Features Garage Door Opener
Water Access N
Roof Type Architectural Shingle
Porch Deck(s), Porch(es)
Garage Y
Building
Lot Description Cleared
Story 2
Foundation Concrete Perimeter, Crawl Space
Sewer Low Pressure Pipe (LPP)
Water Well
Architectural Style Rambler, Ranch/Rambler
Level or Stories 2
Additional Building Above Grade
Structure Type Vaulted Ceilings
New Construction Y
Schools
School District Cape Henlopen
Others
Tax ID 234-11.00-541.00
Ownership Fee Simple
SqFt Source Estimated
Acceptable Financing Cash, Conventional
Listing Terms Cash, Conventional
Financing Cash,Conventional
Read Less Info
Want to know what your home might be worth? Contact us for a FREE valuation!

Our team is ready to help you sell your home for the highest possible price ASAP

Bought with BARBARA H GREEN • Monument Sotheby's International Realty

"My job is to find and attract mastery-based agents to the office, protect the culture, and make sure everyone is happy! "

