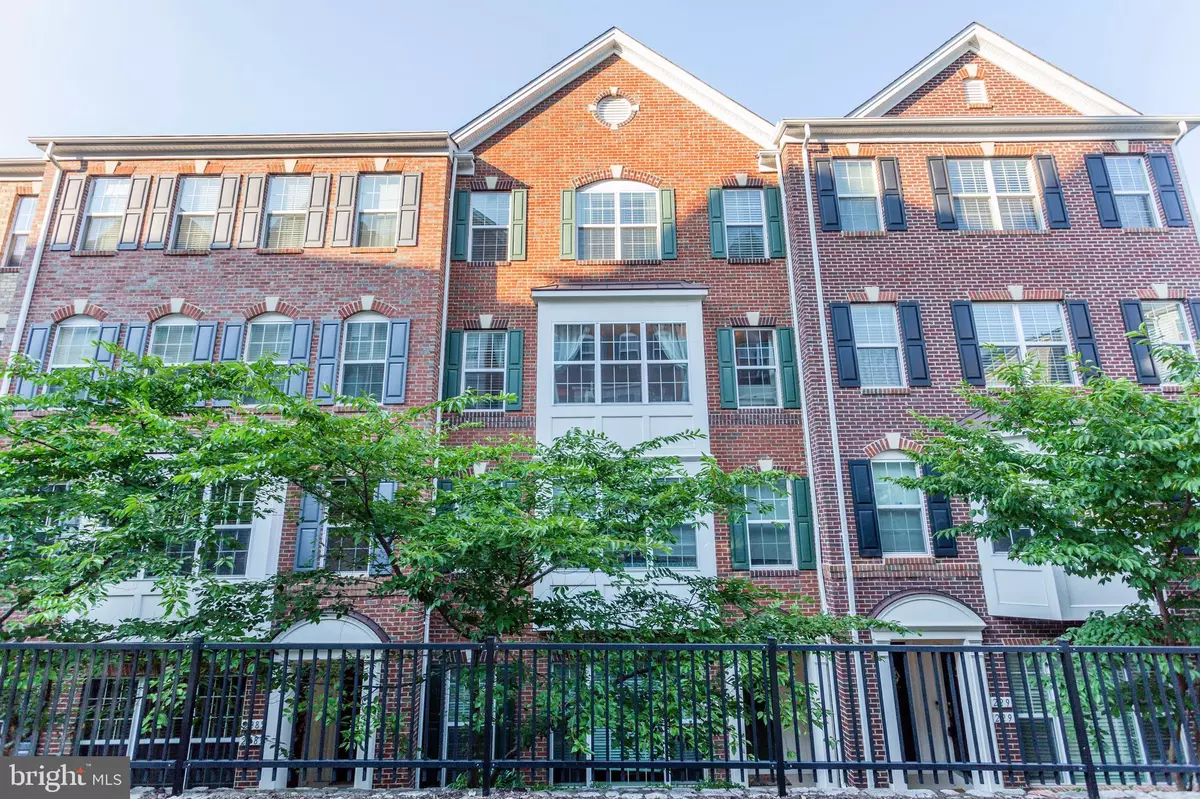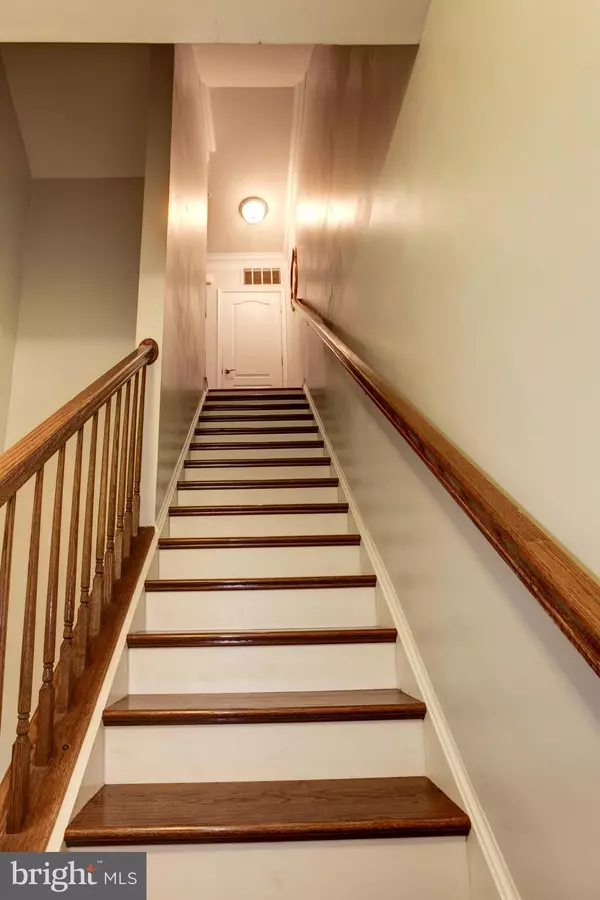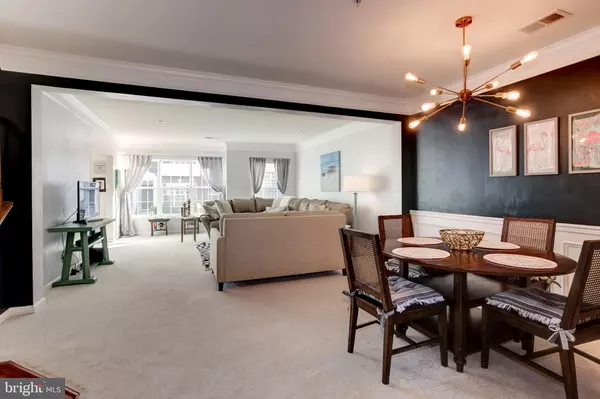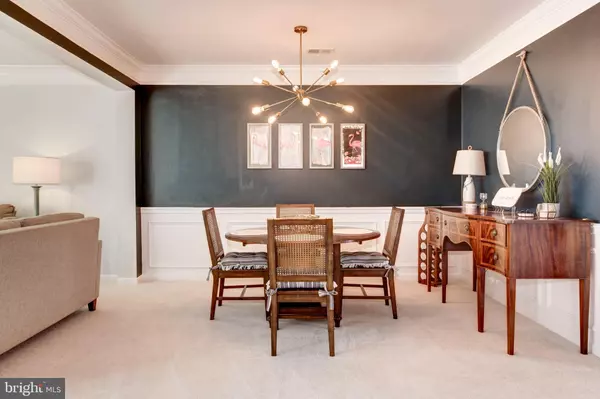$408,000
$408,000
For more information regarding the value of a property, please contact us for a free consultation.
3 Beds
3 Baths
2,379 SqFt
SOLD DATE : 10/01/2021
Key Details
Sold Price $408,000
Property Type Condo
Sub Type Condo/Co-op
Listing Status Sold
Purchase Type For Sale
Square Footage 2,379 sqft
Price per Sqft $171
Subdivision Potomac Club
MLS Listing ID VAPW2004062
Sold Date 10/01/21
Style Traditional
Bedrooms 3
Full Baths 2
Half Baths 1
Condo Fees $215/mo
HOA Fees $142/mo
HOA Y/N Y
Abv Grd Liv Area 2,379
Originating Board BRIGHT
Year Built 2013
Annual Tax Amount $4,310
Tax Year 2021
Property Description
Back on the Market! Buyer got cold feet their loss your gain. Home passed inspection and was appraised for over asking. Their Loss, Your Gain! Welcome to one of nicest communities in Prince William County. The community features 3 entrances all gated with guards at each. The clubhouse features a 3-level rock climbing wall, sauna, indoor lap pool, exterior pool, kiddie pool, Business center, Gym, Large party room with pool table, kitchen, tv and balcony. Clubhouse in walking distance to home. You will find several play areas in the community, not to mention being pet friendly with clean up stations located throughout. This community is centrally located seconds from I95 north and south, Route 1 and seconds from Wegmans and Stonebridge Plaza and Potomac Mills Mall, The Hospital, Ikea and many restaurants and stores are just right around the corner. This home is one of the largest footprints in Potomac Club perfect for any family large or small. The home features 3 bedrooms 2 full bathrooms and one-half bath, 1 car garage and driveway ready for the Virginia snowfalls. At first glance you will notice hardwood floors in the foyer that extend up the stairs which lead you to and expansive main level. The main level features a dining room that extends into a huge living room which overlooks a separate office, so no need to use up any bedrooms. The size of the kitchen compares to some found larger single-family homes, it has warm and upscale features that include hardwood floors, stainless steel appliances, granite counters, and custom shiplap accent wall. The upper level begins with French doors leading into the expansive master suite, first off you will notice the large size of the master then size of the large walk-in closet, followed by the master bathroom that includes upgraded tile and upgraded cabinetry a large soaking tub and separate shower. A short walk away you will be presented by the two additional bedrooms that are a bit larger than traditional secondary bedrooms thanks to the large footprint of the home. The second full bathroom also includes upgraded cabinetry and upgraded tile. One of my favorite features is the laundry room on bedroom level so no need to carry clothing up and downstairs.
Location
State VA
County Prince William
Zoning PMR
Rooms
Other Rooms Living Room, Dining Room, Primary Bedroom, Bedroom 2, Kitchen, Family Room, Bedroom 1, Laundry, Office, Bathroom 1, Primary Bathroom
Interior
Interior Features Combination Kitchen/Dining, Kitchen - Table Space, Primary Bath(s), Window Treatments, Wood Floors, Attic, Carpet, Ceiling Fan(s), Crown Moldings, Dining Area, Floor Plan - Open, Kitchen - Eat-In, Kitchen - Island, Pantry, Recessed Lighting, Soaking Tub, Sprinkler System, Stall Shower, Upgraded Countertops, Walk-in Closet(s), Other
Hot Water Electric
Heating Heat Pump(s)
Cooling Central A/C
Equipment Dishwasher, Disposal, Dryer, Exhaust Fan, Icemaker, Microwave, Refrigerator, Stove, Washer
Fireplace N
Appliance Dishwasher, Disposal, Dryer, Exhaust Fan, Icemaker, Microwave, Refrigerator, Stove, Washer
Heat Source Natural Gas
Laundry Upper Floor
Exterior
Exterior Feature Balcony
Parking Features Garage - Rear Entry, Garage Door Opener
Garage Spaces 1.0
Utilities Available Cable TV Available, Electric Available, Natural Gas Available, Phone, Water Available
Amenities Available Club House, Exercise Room, Other, Pool - Indoor, Pool - Outdoor
Water Access N
Accessibility None
Porch Balcony
Attached Garage 1
Total Parking Spaces 1
Garage Y
Building
Story 3
Foundation Slab
Sewer Public Sewer
Water Public
Architectural Style Traditional
Level or Stories 3
Additional Building Above Grade, Below Grade
New Construction N
Schools
High Schools Freedom
School District Prince William County Public Schools
Others
Pets Allowed Y
HOA Fee Include Ext Bldg Maint,Insurance,Lawn Care Front,Lawn Care Rear,Lawn Care Side,Lawn Maintenance,Other,Reserve Funds,Snow Removal,Trash,Water
Senior Community No
Tax ID 8391-12-2157.02
Ownership Condominium
Security Features Security Gate,Sprinkler System - Indoor
Acceptable Financing Cash, Conventional, FHA, FHA 203(b), FHA 203(k), USDA, VA, VHDA
Horse Property N
Listing Terms Cash, Conventional, FHA, FHA 203(b), FHA 203(k), USDA, VA, VHDA
Financing Cash,Conventional,FHA,FHA 203(b),FHA 203(k),USDA,VA,VHDA
Special Listing Condition Standard
Pets Allowed Dogs OK, Cats OK
Read Less Info
Want to know what your home might be worth? Contact us for a FREE valuation!

Our team is ready to help you sell your home for the highest possible price ASAP

Bought with John R. Lytle • Pearson Smith Realty, LLC
"My job is to find and attract mastery-based agents to the office, protect the culture, and make sure everyone is happy! "






