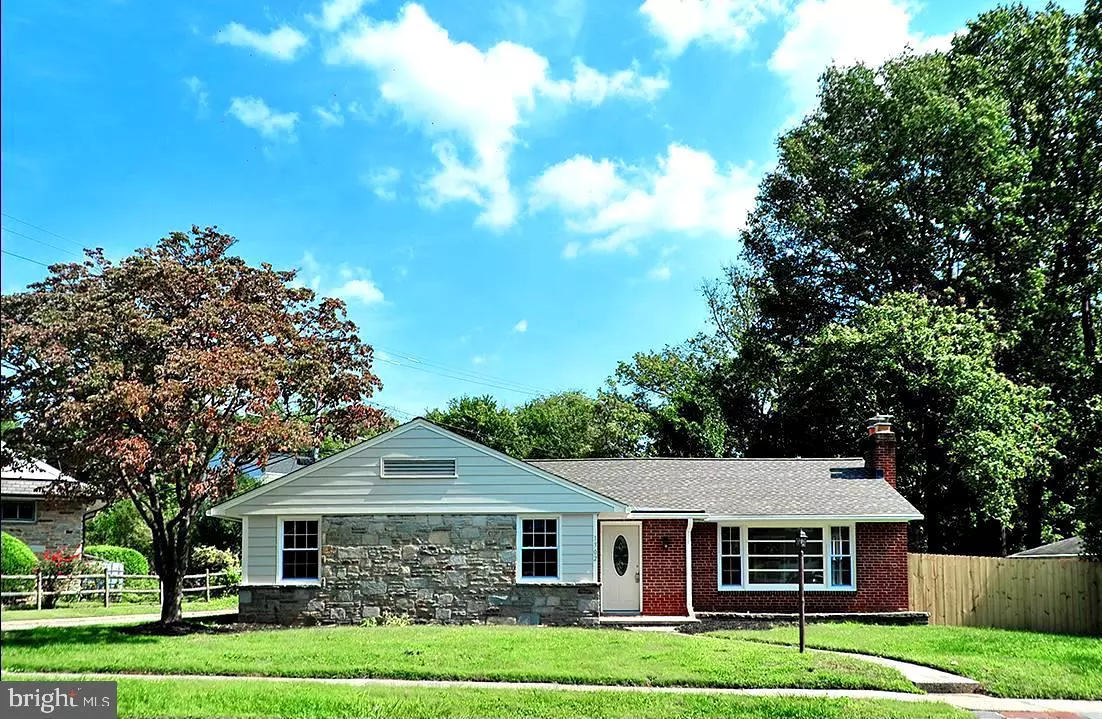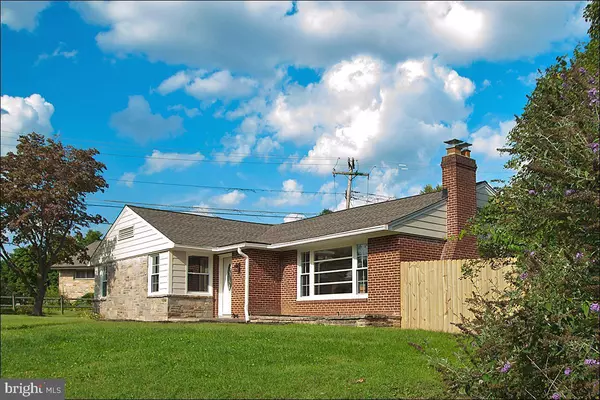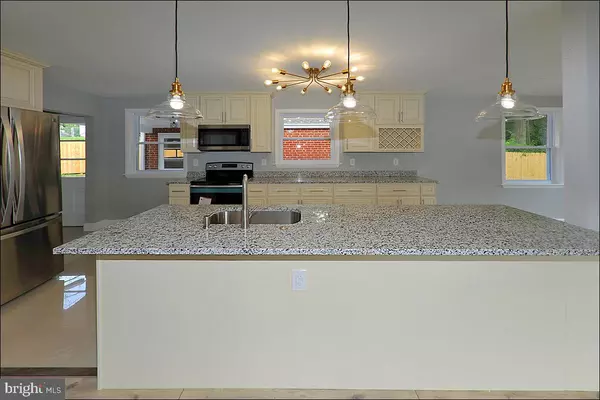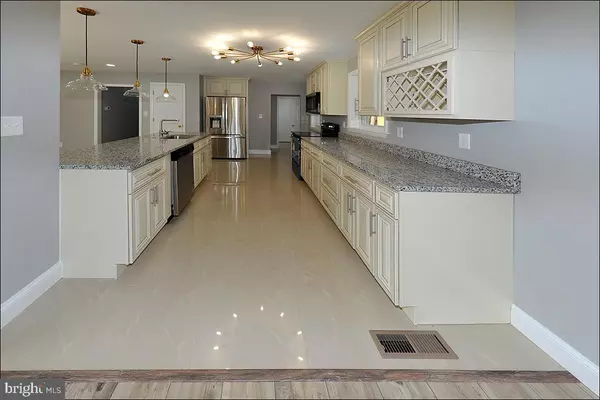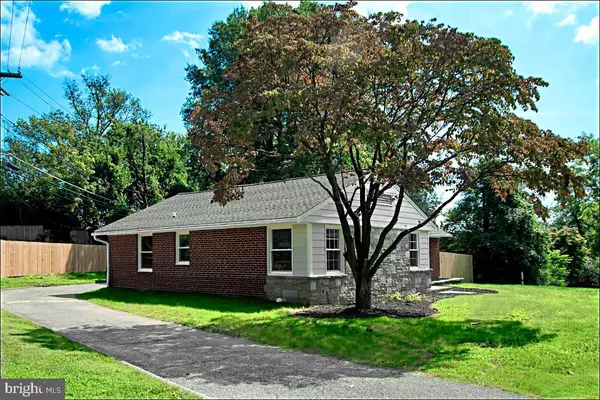$392,000
$389,900
0.5%For more information regarding the value of a property, please contact us for a free consultation.
5 Beds
3 Baths
1,528 SqFt
SOLD DATE : 10/15/2021
Key Details
Sold Price $392,000
Property Type Single Family Home
Sub Type Detached
Listing Status Sold
Purchase Type For Sale
Square Footage 1,528 sqft
Price per Sqft $256
Subdivision Glendale
MLS Listing ID MDBC2009702
Sold Date 10/15/21
Style Ranch/Rambler
Bedrooms 5
Full Baths 2
Half Baths 1
HOA Y/N N
Abv Grd Liv Area 1,528
Originating Board BRIGHT
Year Built 1953
Annual Tax Amount $3,252
Tax Year 2021
Lot Size 9,212 Sqft
Acres 0.21
Lot Dimensions 1.00 x
Property Description
Open House canceled.. Exclusive opportunity to get into the desired neighborhood of Glendale. Large 5Bedroom/2.5bath.. Brickfront Fully renovated w new 39in upgraded kitchen cabinets w/granite countertops and marble floors., stainless steel appliances, and fashionable cream white cabinetry. There is also a large 7 ft island/breakfast bar.. New bath fixtures throughout, New vinyl windws, new architectural roofing shingles, new laminated floor throughout main level and carpet in basement...There is also a walkout to a covered rear porch if you would prefer to have your coffee outside on nice days.. Wood burning fireplace .. Backyard is fenced /Asphalt driveway that will hold about 3 cars. Detached 1 car Garage . Just about 10-15 min to Towson Mall and Towson University......Quiet neighborhood to take evening strolls. Perfect for those desiring 1 level living. NO WORK NEEDED HERE/Take advantage of the LOW LOW rates before its gone.
Call your favorite agent now
Location
State MD
County Baltimore
Zoning R
Rooms
Basement Daylight, Full, Drainage System, Fully Finished, Heated, Improved, Sump Pump, Windows
Main Level Bedrooms 3
Interior
Interior Features Entry Level Bedroom, Floor Plan - Open, Kitchen - Gourmet, Kitchen - Island
Hot Water Electric
Heating Forced Air
Cooling Central A/C
Flooring Laminated, Carpet
Fireplaces Number 1
Fireplaces Type Brick, Wood
Equipment Built-In Microwave, Dryer - Electric, ENERGY STAR Dishwasher, ENERGY STAR Clothes Washer, Oven/Range - Electric, Refrigerator, Stainless Steel Appliances
Fireplace Y
Appliance Built-In Microwave, Dryer - Electric, ENERGY STAR Dishwasher, ENERGY STAR Clothes Washer, Oven/Range - Electric, Refrigerator, Stainless Steel Appliances
Heat Source Oil
Laundry Basement
Exterior
Exterior Feature Patio(s), Breezeway, Roof
Parking Features Garage - Rear Entry
Garage Spaces 1.0
Water Access N
Roof Type Architectural Shingle
Accessibility 36\"+ wide Halls, Level Entry - Main, No Stairs
Porch Patio(s), Breezeway, Roof
Total Parking Spaces 1
Garage Y
Building
Story 1
Foundation Block
Sewer Public Sewer
Water Public
Architectural Style Ranch/Rambler
Level or Stories 1
Additional Building Above Grade, Below Grade
New Construction N
Schools
School District Baltimore County Public Schools
Others
Senior Community No
Tax ID 04090919480140
Ownership Fee Simple
SqFt Source Assessor
Special Listing Condition Standard
Read Less Info
Want to know what your home might be worth? Contact us for a FREE valuation!

Our team is ready to help you sell your home for the highest possible price ASAP

Bought with John Francis DiFerdinando Sr. • Keller Williams Integrity
"My job is to find and attract mastery-based agents to the office, protect the culture, and make sure everyone is happy! "

