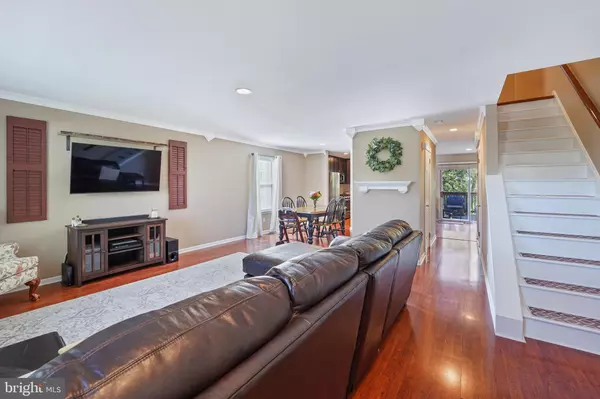$345,000
$320,000
7.8%For more information regarding the value of a property, please contact us for a free consultation.
3 Beds
3 Baths
2,034 SqFt
SOLD DATE : 10/22/2021
Key Details
Sold Price $345,000
Property Type Townhouse
Sub Type End of Row/Townhouse
Listing Status Sold
Purchase Type For Sale
Square Footage 2,034 sqft
Price per Sqft $169
Subdivision Cranberry Estates
MLS Listing ID PAMC2012476
Sold Date 10/22/21
Style Colonial
Bedrooms 3
Full Baths 2
Half Baths 1
HOA Fees $85/mo
HOA Y/N Y
Abv Grd Liv Area 1,484
Originating Board BRIGHT
Year Built 1992
Annual Tax Amount $4,243
Tax Year 2021
Lot Size 5,967 Sqft
Acres 0.14
Lot Dimensions 46.00 x 0.00
Property Description
Picture Perfect Inside and Out - this pristine end unit , located in ever so popular Cranberry Estates is welcoming you home. Comfortable, cozy, and convenient - just park right out front in your three car driveway and enter through the newer front door into a easy flowing floor plan . The living room is surprising large with plenty of room to entertain and opens to a dining room area that also leads to a NEWLY renovated Kitchen featuring new cabinets, granite counters, granite island, backsplash, sink, and fixtures. The kitchen remodel also included a one foot extension of cabinetry and counters/island to create more work space, storage , and great overall design. Stainless steel appliances ( 2017- 2019) , Gas cooking, and a Brand New refrigerator ( 2021) . From the kitchen, step outside onto your private large deck , perfect for relaxing any time of day and enjoying tranquil wooded views. An updated hall powder room completes the first floor. Travel upstairs and be delighted by a very spacious layout. Enter the good sized master bedroom suite with double custom closets, new carpet , new windows, and updated master bath. Travel the hardwood floors in the hallway, accented by an extra large storage closest, updated hall bath, and two front bedrooms with new carpet and fresh paint. The lower walk out level , finished in 2020, is a great space -- featuring new floors, fresh paint, new sliding door to an outside patio area, new window, lots of closet space including a cedar closet, utility room with storage area and washer/dryer. WOW. Did we mention the roof was replaced in 2019, HVAC was replaced in 2016 , most windows have been replaced, extras include recessed lighting, crown molding - the list goes on.... Nothing to worry about here, just move in and enjoy - you don't even have to cut the lawn ! A short walk to schools, community baseball field, tennis courts, and basketball. Low taxes and Low association fees. Great location. Isn't it time to stop searching and start living ? Make your appointment today to see this affordable and adorable well maintained home .
Location
State PA
County Montgomery
Area Perkiomen Twp (10648)
Zoning RESIDENTIAL
Rooms
Other Rooms Living Room, Dining Room, Primary Bedroom, Bedroom 2, Bedroom 3, Kitchen, Family Room, Utility Room, Primary Bathroom, Full Bath, Half Bath
Basement Walkout Level, Fully Finished
Interior
Interior Features Carpet, Cedar Closet(s), Ceiling Fan(s), Crown Moldings, Kitchen - Eat-In, Kitchen - Island, Wood Floors, Other
Hot Water Natural Gas
Heating Forced Air
Cooling Central A/C
Flooring Carpet, Hardwood, Laminate Plank, Ceramic Tile
Equipment Dishwasher, Disposal, Dryer, Energy Efficient Appliances, Microwave, Oven - Self Cleaning, Oven/Range - Gas, Refrigerator, Stainless Steel Appliances, Washer
Window Features Energy Efficient,Replacement,Sliding
Appliance Dishwasher, Disposal, Dryer, Energy Efficient Appliances, Microwave, Oven - Self Cleaning, Oven/Range - Gas, Refrigerator, Stainless Steel Appliances, Washer
Heat Source Natural Gas
Exterior
Exterior Feature Deck(s), Patio(s)
Amenities Available Baseball Field, Basketball Courts, Tennis Courts
Water Access N
View Garden/Lawn, Trees/Woods
Roof Type Shingle
Accessibility None
Porch Deck(s), Patio(s)
Garage N
Building
Story 2
Foundation Concrete Perimeter
Sewer Public Sewer
Water Public
Architectural Style Colonial
Level or Stories 2
Additional Building Above Grade, Below Grade
New Construction N
Schools
Elementary Schools Evergreen
Middle Schools Perkiomen Valley Middle School East
High Schools Perkiomen Valley
School District Perkiomen Valley
Others
HOA Fee Include Common Area Maintenance,Lawn Maintenance,Snow Removal,Trash
Senior Community No
Tax ID 48-00-00578-913
Ownership Fee Simple
SqFt Source Assessor
Special Listing Condition Standard
Read Less Info
Want to know what your home might be worth? Contact us for a FREE valuation!

Our team is ready to help you sell your home for the highest possible price ASAP

Bought with Tony Salloum • Compass RE

"My job is to find and attract mastery-based agents to the office, protect the culture, and make sure everyone is happy! "






