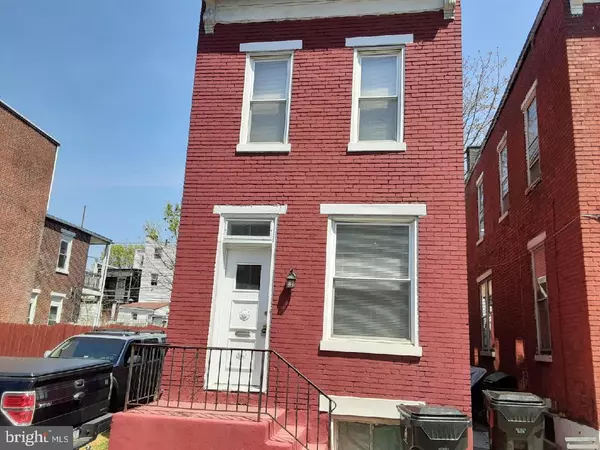$79,900
$79,900
For more information regarding the value of a property, please contact us for a free consultation.
3 Beds
1 Bath
1,246 SqFt
SOLD DATE : 10/29/2021
Key Details
Sold Price $79,900
Property Type Single Family Home
Sub Type Detached
Listing Status Sold
Purchase Type For Sale
Square Footage 1,246 sqft
Price per Sqft $64
Subdivision Allison Hill
MLS Listing ID PADA132718
Sold Date 10/29/21
Style Traditional
Bedrooms 3
Full Baths 1
HOA Y/N N
Abv Grd Liv Area 1,246
Originating Board BRIGHT
Year Built 1900
Annual Tax Amount $1,663
Tax Year 2021
Lot Size 2,378 Sqft
Acres 0.05
Property Description
Cute starter home in an up and coming neighborhood. This home has a New Roof, a newer kitchen with updated appliances and flooring. Living room, dining room and bedrooms have new wall to wall carpeting. Main floor living areas have 9 foot ceilings with crown molding. There are remote controlled ceiling fans on main floor living areas and all bedrooms for energy efficiency. Updated bathroom boasts a relaxing garden tub, cedar plank style shower surround with a rainfall showerhead. Enjoy a lazy cool summer morning sitting on the 2nd floor Balcony, access is from the primary bedroom, overlooking the backyard. Extra Side Lot could be utilized for garden area or off-street parking. New Family Park is in the works for the neighborhood to enjoy.
Location
State PA
County Dauphin
Area City Of Harrisburg (14001)
Zoning R03
Rooms
Basement Full, Unfinished
Main Level Bedrooms 1
Interior
Interior Features Carpet, Ceiling Fan(s), Crown Moldings, Dining Area, Entry Level Bedroom, Upgraded Countertops
Hot Water Electric
Heating Steam
Cooling Ceiling Fan(s)
Flooring Carpet, Vinyl
Equipment Microwave, Stove, Refrigerator
Fireplace N
Appliance Microwave, Stove, Refrigerator
Heat Source Oil
Exterior
Exterior Feature Balcony
Garage Spaces 2.0
Utilities Available Natural Gas Available, Electric Available, Cable TV Available, Phone Available
Water Access N
Roof Type Flat
Accessibility None
Porch Balcony
Total Parking Spaces 2
Garage N
Building
Lot Description Rear Yard, SideYard(s)
Story 2
Sewer Public Sewer
Water Public
Architectural Style Traditional
Level or Stories 2
Additional Building Above Grade, Below Grade
New Construction N
Schools
High Schools Harrisburg High School
School District Harrisburg City
Others
Senior Community No
Tax ID 09-010-032-000-0000
Ownership Fee Simple
SqFt Source Estimated
Acceptable Financing Cash, FHA, Conventional, VA
Listing Terms Cash, FHA, Conventional, VA
Financing Cash,FHA,Conventional,VA
Special Listing Condition Standard
Read Less Info
Want to know what your home might be worth? Contact us for a FREE valuation!

Our team is ready to help you sell your home for the highest possible price ASAP

Bought with Uriah Earnest • American Dreams Realty, LLC
"My job is to find and attract mastery-based agents to the office, protect the culture, and make sure everyone is happy! "






