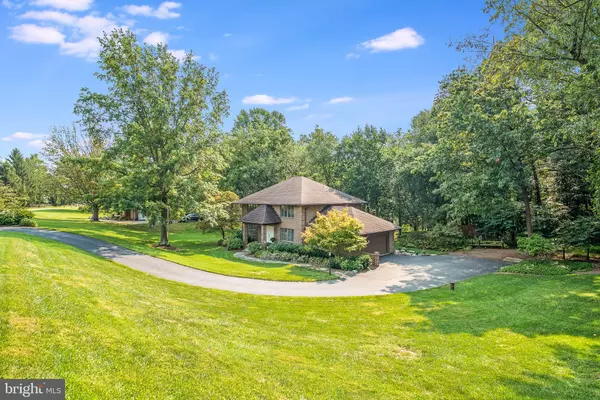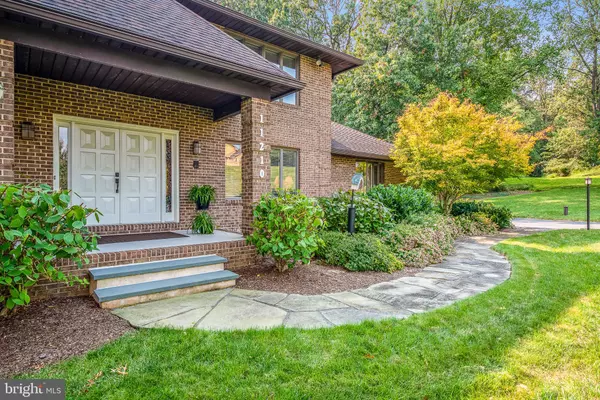$690,000
$695,000
0.7%For more information regarding the value of a property, please contact us for a free consultation.
5 Beds
4 Baths
4,412 SqFt
SOLD DATE : 11/03/2021
Key Details
Sold Price $690,000
Property Type Single Family Home
Sub Type Detached
Listing Status Sold
Purchase Type For Sale
Square Footage 4,412 sqft
Price per Sqft $156
Subdivision Five Springs
MLS Listing ID MDBC2010440
Sold Date 11/03/21
Style Colonial
Bedrooms 5
Full Baths 3
Half Baths 1
HOA Y/N N
Abv Grd Liv Area 3,012
Originating Board BRIGHT
Year Built 1985
Annual Tax Amount $6,006
Tax Year 2021
Lot Size 1.520 Acres
Acres 1.52
Lot Dimensions 2.00 x
Property Description
Nestled serenely in the Greenspring Valley is this solidly built brick Colonial. Nature is your friend here affording you quiet and privacy! One is drawn to the enclosed deck with hot tub to sit, relax and enjoy the woods and gardens that provide your own sanctuary. The bluestone patio and fire pit in the wooded back yard are a year round pleasure! There is ample parking for guests and the finished garage makes it easy to pamper your cars. The interior of the house has been completely upgraded including wood and marble tile floors, elegant moldings, romantic recessed lighting and soft colors. The spacious kitchen has Quartz counters, an island, a breakfast bar, and a butler's pantry. Other features include 3 closets in the Primary BR, a fully finished lower level with level walkout to a patio with woodland views, a cedar closet and great workshop. Come See!
Location
State MD
County Baltimore
Zoning RESIDENTIAL
Direction East
Rooms
Other Rooms Living Room, Dining Room, Primary Bedroom, Bedroom 2, Bedroom 3, Bedroom 4, Bedroom 5, Kitchen, Game Room, Family Room, Foyer, Laundry, Office, Recreation Room, Workshop, Screened Porch
Basement Daylight, Partial, Fully Finished, Rear Entrance, Walkout Level, Windows, Workshop
Interior
Interior Features Butlers Pantry, Built-Ins, Ceiling Fan(s), Cedar Closet(s), Crown Moldings, Family Room Off Kitchen, Primary Bath(s), Pantry, Recessed Lighting, Skylight(s), Water Treat System, Window Treatments, Wood Floors
Hot Water Electric
Heating Heat Pump - Gas BackUp, Forced Air
Cooling Central A/C, Ceiling Fan(s), Heat Pump(s), Programmable Thermostat
Fireplaces Number 1
Fireplaces Type Brick, Fireplace - Glass Doors
Equipment Dishwasher, Disposal, Dryer - Electric, Exhaust Fan, Humidifier, Icemaker, Oven/Range - Gas, Refrigerator, Washer, Water Conditioner - Owned, Water Heater
Fireplace Y
Window Features Double Pane,Insulated,Replacement,Screens,Skylights,Sliding,Casement
Appliance Dishwasher, Disposal, Dryer - Electric, Exhaust Fan, Humidifier, Icemaker, Oven/Range - Gas, Refrigerator, Washer, Water Conditioner - Owned, Water Heater
Heat Source Electric, Propane - Leased
Laundry Main Floor
Exterior
Exterior Feature Patio(s), Porch(es), Enclosed, Deck(s), Screened
Parking Features Additional Storage Area, Built In, Garage - Side Entry, Garage Door Opener, Inside Access
Garage Spaces 6.0
Utilities Available Under Ground
Water Access N
View Garden/Lawn, Trees/Woods
Roof Type Architectural Shingle
Accessibility None
Porch Patio(s), Porch(es), Enclosed, Deck(s), Screened
Attached Garage 2
Total Parking Spaces 6
Garage Y
Building
Lot Description Backs to Trees, Cul-de-sac, Landscaping, Partly Wooded, Private, Trees/Wooded
Story 3
Foundation Block
Sewer On Site Septic
Water Well
Architectural Style Colonial
Level or Stories 3
Additional Building Above Grade, Below Grade
New Construction N
Schools
Elementary Schools Fort Garrison
Middle Schools Pikesville
High Schools Pikesville
School District Baltimore County Public Schools
Others
Senior Community No
Tax ID 04031900011373
Ownership Fee Simple
SqFt Source Assessor
Special Listing Condition Standard
Read Less Info
Want to know what your home might be worth? Contact us for a FREE valuation!

Our team is ready to help you sell your home for the highest possible price ASAP

Bought with Greg Sulin • Atlas Premier Realty, LLC
"My job is to find and attract mastery-based agents to the office, protect the culture, and make sure everyone is happy! "






