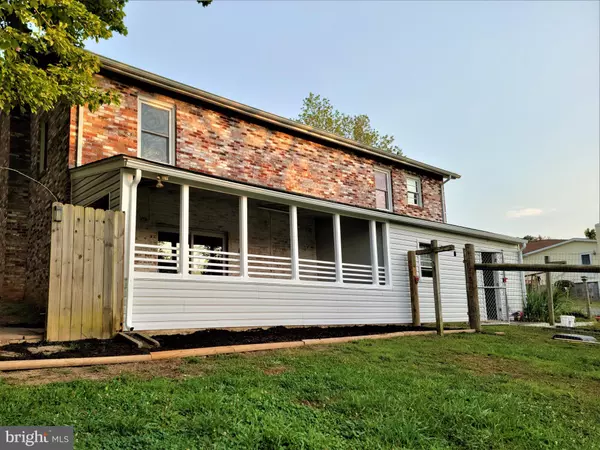$312,000
$299,950
4.0%For more information regarding the value of a property, please contact us for a free consultation.
3 Beds
3 Baths
2,464 SqFt
SOLD DATE : 11/04/2021
Key Details
Sold Price $312,000
Property Type Single Family Home
Sub Type Detached
Listing Status Sold
Purchase Type For Sale
Square Footage 2,464 sqft
Price per Sqft $126
Subdivision None Available
MLS Listing ID VAOR2000332
Sold Date 11/04/21
Style Ranch/Rambler
Bedrooms 3
Full Baths 3
HOA Y/N N
Abv Grd Liv Area 1,232
Originating Board BRIGHT
Year Built 1965
Annual Tax Amount $1,364
Tax Year 2021
Lot Size 2.014 Acres
Acres 2.01
Property Description
Reduced for a quick sale! Schedule your showing before this beautiful home is sold! Quick! Act Fast!. This home has so much to offer you must schedule your appointment before it's too late. Stunning countryside with mountain views and high speed fiber INTERNET available. This 2 level home offers main floor living with a walkout level basement. There are 2 bedrooms and 2 bathrooms on the main level. There is a laundry closet for a washer and dryer in the master bedroom; as well as a utility room on the lower level for a second washer and dryer. The lower level of this home features a wet bar located just off a large entertaining room with a fireplace. There is an additional den located there which could be used as a 4th bedroom. The remainder of the lower level includes a separated in-law suite with a bedroom, bathroom with a deep jet tub, and a second kitchen. The owners of this home have lovingly updated much of the house with the intentions to stay after they retired. With a recent job change opportunity; the owners have decided to relocate and pass this beautiful property onto another family to call home. Recent updates include but not limited to: New well with pump and pressure tank, Roof recently replaced, New HVAC system, New water heater, New electrical panel with whole home surge protection. All bathrooms updated in recent years. Kitchen updated with quarts countertops. All new dual pane double hung windows. All new water proof and pet friendly flooring. Expansive fencing with several separation's to keep pets in desired areas. Owners installed fencing in the last 2 years at a cost of over $16,000. Fencing features heavy duty gates and is buried 2' into the ground with concrete reinforcement to keep pets from getting out. The list goes on and on. Do not miss your chance to view this stunning property. Schedule your showing today!
Location
State VA
County Orange
Zoning A
Direction Southeast
Rooms
Other Rooms Living Room, Dining Room, Primary Bedroom, Kitchen, Family Room, Den, Basement, Laundry, Office, Primary Bathroom, Full Bath, Additional Bedroom
Basement Fully Finished, Full, Heated, Outside Entrance, Walkout Level
Main Level Bedrooms 2
Interior
Interior Features 2nd Kitchen, Entry Level Bedroom
Hot Water Electric
Heating Heat Pump(s)
Cooling Central A/C
Flooring Carpet, Hardwood, Laminated, Tile/Brick
Fireplaces Number 1
Fireplaces Type Wood
Equipment Dryer, Washer, Dishwasher, Oven/Range - Electric, Microwave, Refrigerator
Fireplace Y
Window Features Insulated,Double Pane,Vinyl Clad
Appliance Dryer, Washer, Dishwasher, Oven/Range - Electric, Microwave, Refrigerator
Heat Source Electric
Laundry Lower Floor, Main Floor
Exterior
Exterior Feature Porch(es), Screened
Fence Fully, Board, Wire
Water Access N
View Mountain, Panoramic
Roof Type Asphalt
Street Surface Black Top
Accessibility None
Porch Porch(es), Screened
Garage N
Building
Lot Description Sloping, Partly Wooded
Story 2
Foundation Concrete Perimeter
Sewer Septic Exists
Water Well
Architectural Style Ranch/Rambler
Level or Stories 2
Additional Building Above Grade, Below Grade
Structure Type Dry Wall
New Construction N
Schools
Elementary Schools Gordon-Barbour
Middle Schools Prospect Heights
High Schools Orange Co.
School District Orange County Public Schools
Others
Pets Allowed Y
Senior Community No
Tax ID 03900000000390
Ownership Fee Simple
SqFt Source Assessor
Special Listing Condition Standard
Pets Allowed No Pet Restrictions
Read Less Info
Want to know what your home might be worth? Contact us for a FREE valuation!

Our team is ready to help you sell your home for the highest possible price ASAP

Bought with Michael W Martin • Montague Miller & Company Realtors
"My job is to find and attract mastery-based agents to the office, protect the culture, and make sure everyone is happy! "






