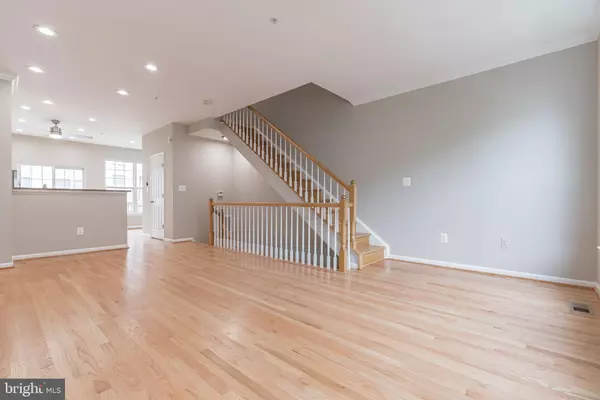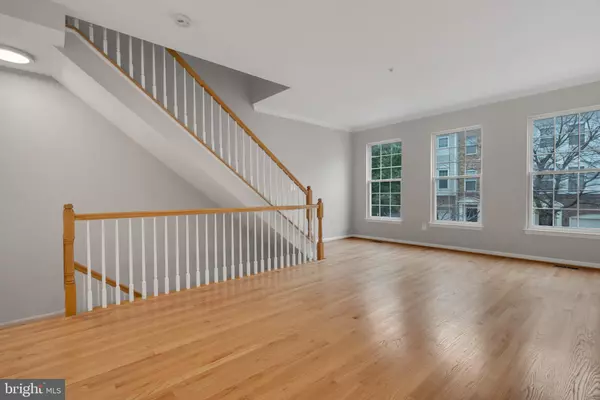$585,000
$600,000
2.5%For more information regarding the value of a property, please contact us for a free consultation.
3 Beds
3 Baths
2,023 SqFt
SOLD DATE : 11/10/2021
Key Details
Sold Price $585,000
Property Type Townhouse
Sub Type Interior Row/Townhouse
Listing Status Sold
Purchase Type For Sale
Square Footage 2,023 sqft
Price per Sqft $289
Subdivision Windy Hill
MLS Listing ID VAFX2001563
Sold Date 11/10/21
Style Colonial
Bedrooms 3
Full Baths 2
Half Baths 1
HOA Fees $126/mo
HOA Y/N Y
Abv Grd Liv Area 2,023
Originating Board BRIGHT
Year Built 1999
Annual Tax Amount $5,937
Tax Year 2021
Lot Size 1,200 Sqft
Acres 0.03
Property Description
Plenty of room to grow into in this 4 Level, 3BR, 2.5BA townhome in the Windy Hill community. The light and bright main level includes spacious living/ dining room combo with oversized windows, crown molding and recessed lighting. The spacious kitchen provides plenty of counter space, cabinet space and stainless steel appliances including gas stove and double door refrigerator with ice maker. A sliding glass door takes to the back deck, the perfect place to entertain in warm weather. The primary suite takes up the entire 3rd level! You'll enjoy a large room with cooling ceiling fan, closets and en-suite with soaking tub, stall shower and his and hers vanities. The 4th level includes two bedrooms with new plush carpeting and hall bath with tub shower. The lower level is perfect for a recroom, additional living space or office. Youll enjoy easy access to the fenced in low maintenance back yard and laundry area. Wood floors flow through out all three levels. Community features pool, club house, basketball courts, playground and walking trails! You do not want to miss this one!
Location
State VA
County Fairfax
Zoning 312
Rooms
Other Rooms Living Room, Dining Room, Primary Bedroom, Bedroom 2, Bedroom 3, Kitchen, Family Room, Foyer, Primary Bathroom, Full Bath, Half Bath
Basement Daylight, Full, Fully Finished, Garage Access
Interior
Interior Features Breakfast Area, Carpet, Ceiling Fan(s), Combination Dining/Living, Crown Moldings, Family Room Off Kitchen, Floor Plan - Open, Kitchen - Table Space, Primary Bath(s), Recessed Lighting, Soaking Tub, Stall Shower, Tub Shower, Wood Floors
Hot Water Natural Gas
Heating Forced Air
Cooling Central A/C
Flooring Wood, Carpet
Equipment Built-In Microwave, Dryer, Washer, Dishwasher, Disposal, Refrigerator, Icemaker, Stove, Stainless Steel Appliances, Water Dispenser
Appliance Built-In Microwave, Dryer, Washer, Dishwasher, Disposal, Refrigerator, Icemaker, Stove, Stainless Steel Appliances, Water Dispenser
Heat Source Natural Gas
Laundry Has Laundry, Lower Floor
Exterior
Exterior Feature Deck(s), Brick, Patio(s)
Parking Features Basement Garage, Garage Door Opener, Garage - Front Entry
Garage Spaces 1.0
Fence Rear, Privacy, Wood
Amenities Available Pool - Outdoor, Club House, Community Center, Jog/Walk Path, Swimming Pool, Tot Lots/Playground, Basketball Courts
Water Access N
Roof Type Shingle,Composite
Accessibility None
Porch Deck(s), Brick, Patio(s)
Attached Garage 1
Total Parking Spaces 1
Garage Y
Building
Story 4
Foundation Other
Sewer Public Sewer
Water Public
Architectural Style Colonial
Level or Stories 4
Additional Building Above Grade, Below Grade
New Construction N
Schools
School District Fairfax County Public Schools
Others
HOA Fee Include Common Area Maintenance,Management,Reserve Funds,Snow Removal,Road Maintenance
Senior Community No
Tax ID 0723 34 0146
Ownership Fee Simple
SqFt Source Assessor
Special Listing Condition Standard
Read Less Info
Want to know what your home might be worth? Contact us for a FREE valuation!

Our team is ready to help you sell your home for the highest possible price ASAP

Bought with Dianna L Bentley • Long & Foster Real Estate, Inc.
"My job is to find and attract mastery-based agents to the office, protect the culture, and make sure everyone is happy! "






