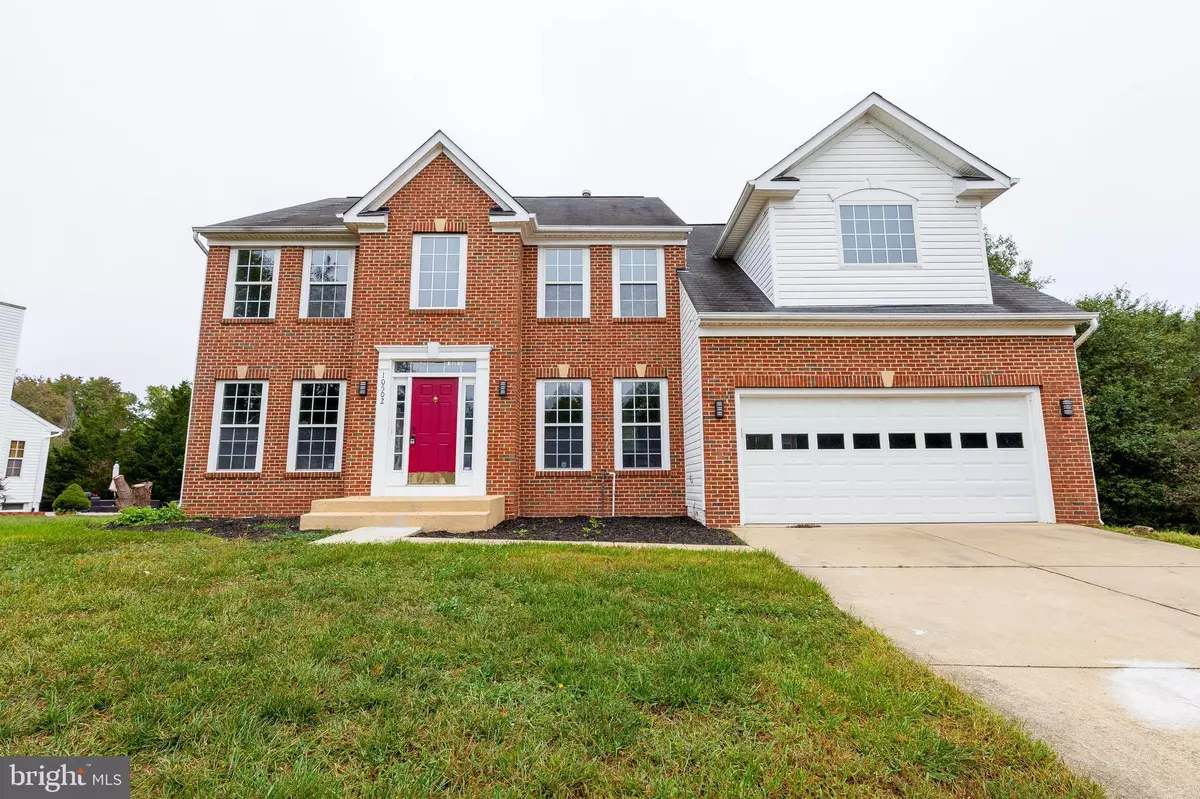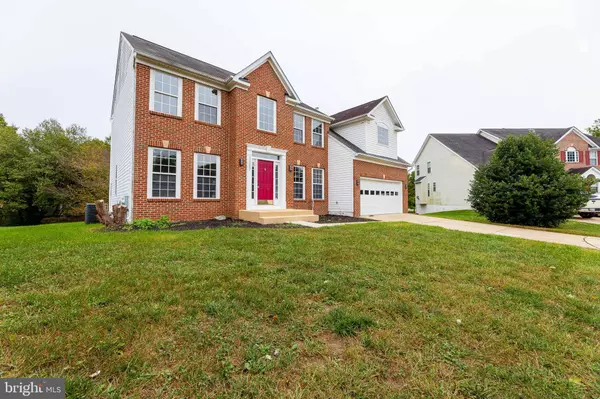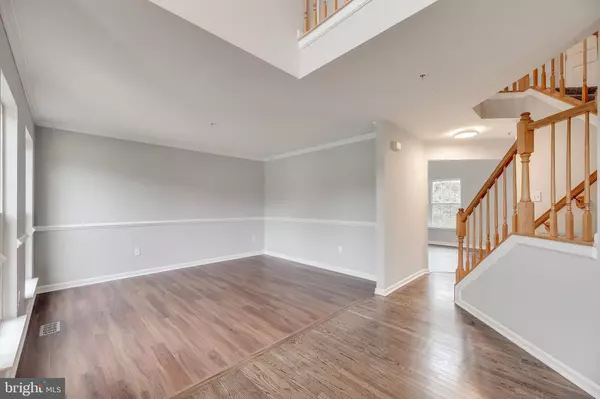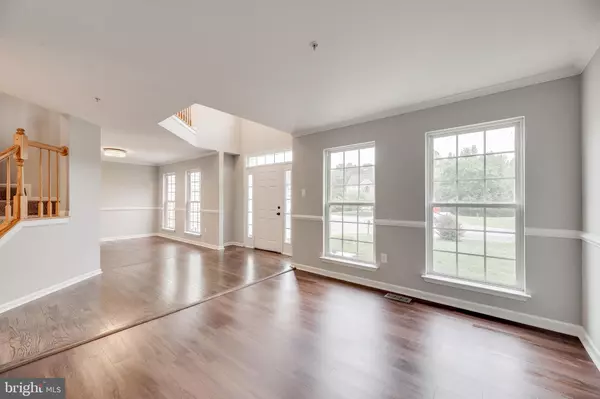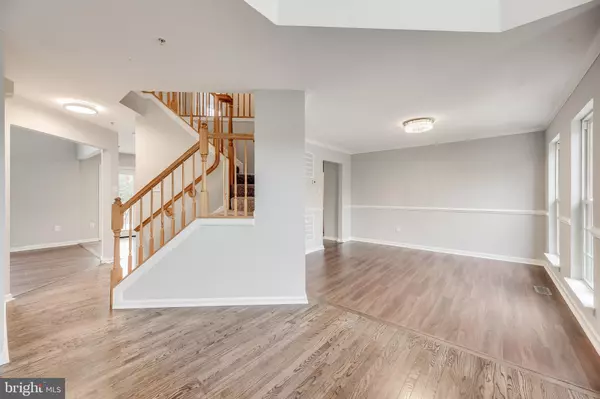$565,000
$550,000
2.7%For more information regarding the value of a property, please contact us for a free consultation.
5 Beds
4 Baths
2,514 SqFt
SOLD DATE : 11/19/2021
Key Details
Sold Price $565,000
Property Type Single Family Home
Sub Type Detached
Listing Status Sold
Purchase Type For Sale
Square Footage 2,514 sqft
Price per Sqft $224
Subdivision Tippett Estates
MLS Listing ID MDPG2001193
Sold Date 11/19/21
Style Colonial
Bedrooms 5
Full Baths 3
Half Baths 1
HOA Fees $54/mo
HOA Y/N Y
Abv Grd Liv Area 2,514
Originating Board BRIGHT
Year Built 2000
Annual Tax Amount $6,392
Tax Year 2020
Lot Size 0.306 Acres
Acres 0.31
Property Description
Welcome Home! The picture perfect and fully renovated house that you have been searching for has just hit the market and anxiously awaits its new owner. Leave the hustle and bustle of the city and within minutes arrive at your charming home in the neighborhood of Tippett Estates. Walk in and you will be greeted by natural light that flows through the large windows onto the staircase. The main level features a grand two story family room, a formal dining room, living room, powder room, laundry room and kitchen with stainless steel appliances and island. The upper level provides four ample sized bedrooms. The owner's suite features an enormous sized walk-in closet, full sized bathroom with double vanities, soaking tub, and separate shower. The finished basement offers an abundance of space to include a 5th bedroom, a full bathroom with a soaking tub and additional space that can be used as a theatre room, office space, or gym. The large deck off of the kitchen is ideal for summer BBQs and entertaining. The spacious backyard is a great area for children and pets to play or just for entertaining your family and friends. This home is turn-key and move-in ready and will give the new owner peace of mind for the foreseeable future. Schedule an appointment to view this home today. You will not be disappointed.
Location
State MD
County Prince Georges
Zoning RR
Rooms
Basement Fully Finished, Space For Rooms
Interior
Interior Features Attic, Carpet, Dining Area, Family Room Off Kitchen, Floor Plan - Open, Kitchen - Gourmet, Kitchen - Eat-In, Kitchen - Island, Soaking Tub, Walk-in Closet(s), Wood Floors
Hot Water Electric
Heating Forced Air
Cooling Central A/C
Flooring Carpet, Hardwood
Equipment Built-In Microwave, Dishwasher, Disposal, Refrigerator, Stove, Oven/Range - Electric
Fireplace N
Appliance Built-In Microwave, Dishwasher, Disposal, Refrigerator, Stove, Oven/Range - Electric
Heat Source Electric
Laundry Main Floor
Exterior
Exterior Feature Deck(s)
Parking Features Garage - Front Entry, Garage Door Opener
Garage Spaces 2.0
Utilities Available Cable TV, Electric Available, Phone Available
Water Access N
View Street
Accessibility None
Porch Deck(s)
Attached Garage 2
Total Parking Spaces 2
Garage Y
Building
Lot Description Cul-de-sac
Story 3
Foundation Permanent
Sewer Public Sewer
Water Public
Architectural Style Colonial
Level or Stories 3
Additional Building Above Grade, Below Grade
Structure Type Dry Wall,2 Story Ceilings
New Construction N
Schools
School District Prince George'S County Public Schools
Others
HOA Fee Include Common Area Maintenance,Management
Senior Community No
Tax ID 17111171941
Ownership Fee Simple
SqFt Source Assessor
Security Features Smoke Detector,Security System
Acceptable Financing Cash, FHA, Conventional, VA
Horse Property N
Listing Terms Cash, FHA, Conventional, VA
Financing Cash,FHA,Conventional,VA
Special Listing Condition Standard
Read Less Info
Want to know what your home might be worth? Contact us for a FREE valuation!

Our team is ready to help you sell your home for the highest possible price ASAP

Bought with Shawn D Jones • Optimum Homes, Inc.
"My job is to find and attract mastery-based agents to the office, protect the culture, and make sure everyone is happy! "

