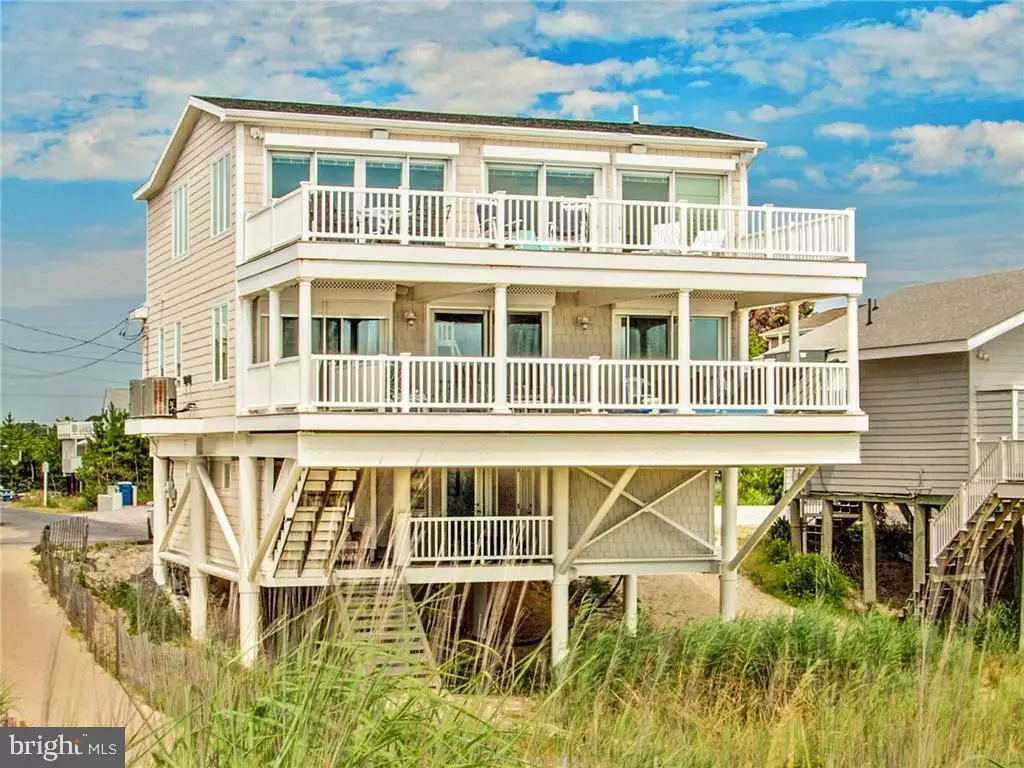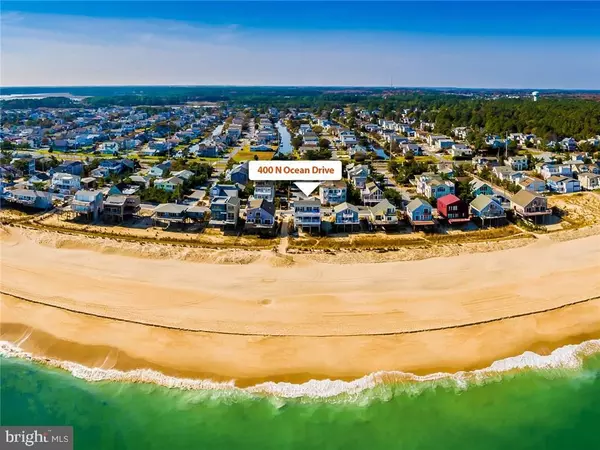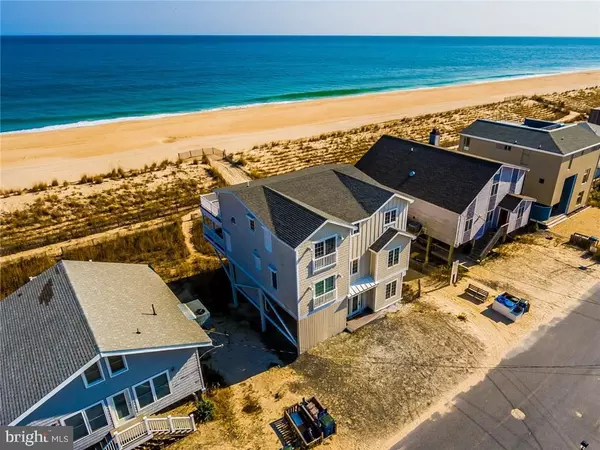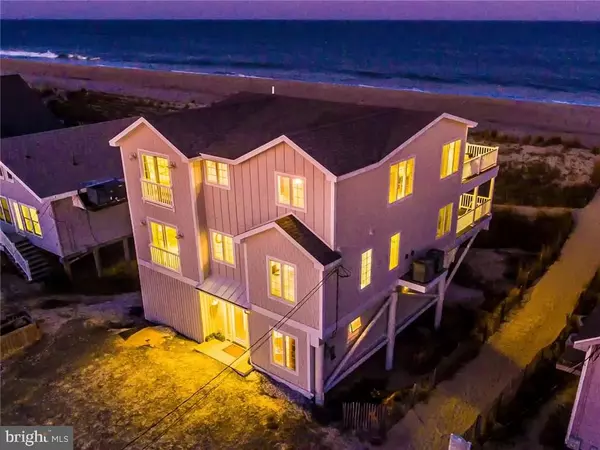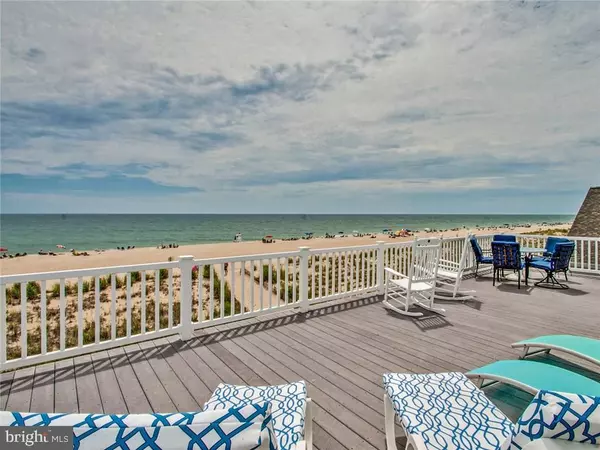$1,950,000
$2,149,000
9.3%For more information regarding the value of a property, please contact us for a free consultation.
7 Beds
5 Baths
3,028 SqFt
SOLD DATE : 11/30/2017
Key Details
Sold Price $1,950,000
Property Type Single Family Home
Sub Type Detached
Listing Status Sold
Purchase Type For Sale
Square Footage 3,028 sqft
Price per Sqft $643
Subdivision None Available
MLS Listing ID 1001019900
Sold Date 11/30/17
Style Coastal,Contemporary
Bedrooms 7
Full Baths 4
Half Baths 1
HOA Y/N N
Abv Grd Liv Area 3,028
Originating Board SCAOR
Year Built 2006
Annual Tax Amount $2,961
Lot Size 6,534 Sqft
Acres 0.15
Lot Dimensions 130x50
Property Description
The Ultimate Beach Home! Stunning contemporary South Bethany oceanfront property offering outstanding architecture and breathtaking ocean views. A thoughtfully designed open inverted floor plan design boasts over 1,200 square feet of spacious decks overlooking the ocean. This well-appointed custom built home offers plenty of room for big gatherings with top of the line finishes and design features throughout such as a recessed hot tub, granite flooring, granite counters, Brazilian cherry wood stairs, custom cabinetry, built-in audio system, composite decking, outdoor shower, undermount sinks and the list goes on! High-end quality construction featuring reinforced steel pilings, steel framing and hurricane shutters. Priced to sell and offered fully furnished with designer furniture and modern decor. Excellent rental history; over $123K in 2015. Located within a desirable oceanfront community and close proximity to downtown Bethany Beach and Fenwick Island State Park.
Location
State DE
County Sussex
Area Baltimore Hundred (31001)
Rooms
Other Rooms Dining Room, Primary Bedroom, Kitchen, Game Room, Family Room, Additional Bedroom
Interior
Interior Features Pantry, Entry Level Bedroom, Ceiling Fan(s), Window Treatments
Hot Water Electric
Heating Forced Air, Heat Pump(s), Zoned
Cooling Central A/C, Heat Pump(s), Zoned
Flooring Carpet, Hardwood, Marble, Tile/Brick
Fireplaces Number 1
Fireplaces Type Gas/Propane
Equipment Dishwasher, Disposal, Dryer - Electric, Extra Refrigerator/Freezer, Icemaker, Refrigerator, Oven/Range - Electric, Washer, Water Heater
Furnishings Yes
Fireplace Y
Window Features Insulated,Screens
Appliance Dishwasher, Disposal, Dryer - Electric, Extra Refrigerator/Freezer, Icemaker, Refrigerator, Oven/Range - Electric, Washer, Water Heater
Exterior
Exterior Feature Deck(s)
Garage Spaces 4.0
Fence Fully
Pool Other
Amenities Available Beach
Water Access Y
View Ocean
Roof Type Architectural Shingle
Porch Deck(s)
Road Frontage Public
Total Parking Spaces 4
Garage N
Building
Lot Description Landscaping
Story 3
Foundation Pilings
Sewer Public Sewer
Water Public
Architectural Style Coastal, Contemporary
Level or Stories 3+
Additional Building Above Grade
Structure Type Vaulted Ceilings
New Construction N
Schools
School District Indian River
Others
Tax ID 134-17.20-206.00
Ownership Fee Simple
SqFt Source Estimated
Acceptable Financing Cash, Conventional
Listing Terms Cash, Conventional
Financing Cash,Conventional
Read Less Info
Want to know what your home might be worth? Contact us for a FREE valuation!

Our team is ready to help you sell your home for the highest possible price ASAP

Bought with HENRY A JAFFE • Monument Sotheby's International Realty

"My job is to find and attract mastery-based agents to the office, protect the culture, and make sure everyone is happy! "

