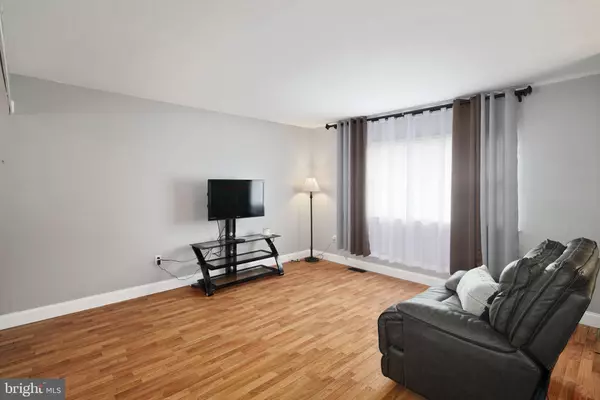$305,000
$299,000
2.0%For more information regarding the value of a property, please contact us for a free consultation.
4 Beds
2 Baths
1,976 SqFt
SOLD DATE : 11/30/2021
Key Details
Sold Price $305,000
Property Type Single Family Home
Sub Type Detached
Listing Status Sold
Purchase Type For Sale
Square Footage 1,976 sqft
Price per Sqft $154
Subdivision Oak Ridge Estates
MLS Listing ID NJBL2002730
Sold Date 11/30/21
Style Bi-level
Bedrooms 4
Full Baths 2
HOA Y/N N
Abv Grd Liv Area 1,976
Originating Board BRIGHT
Year Built 1974
Annual Tax Amount $4,442
Tax Year 2020
Lot Size 8,000 Sqft
Acres 0.18
Lot Dimensions 80.00 x 100.00
Property Description
Buyers loss is your gain!!This well maintained, professionally landscaped home has great curb appeal. An attached 1 car garage with a double wide asphalt driveway allows plenty of room for off street parking. Upon entering this nicely updated bi-level home you will be greeted with the bright and open floor plan. The kitchen with its granite countertops, center island and gas stove will be any cooks delight. The formal dining and living room area are filled with natural light from the glass french doors that overlook the back yard. Down the hall you will find three generous sized bedrooms and a newly redone full bathroom. The lower level has a large family room with stone accent wall, laundry and utility room. There is also a primary suite that could be perfect as an In-law suite or office. The possibilities are endless. A newly completed full bath rounds out this level. The backyard is your own private oasis, with an above ground pool, new maintenance free vinyl fence, large custom built shed and newly painted deck. Perfect for a family BBQ or for all your warm weather celebrations. Newer roof, Heater, A/C, Vinyl Siding and Gutters. Entire electrical panel was just replaced and completely re-wired. All this close to highways and convenient to Fort Dix and McGuire Air Force Base. . If you're looking for a lovely home in a great neighborhood, you have found it! Some brand new updates: All lower level drywall has been completed. Lower level full bathroom completed with stall shower and all new plumbing. Brand new upgraded electrical panel. Home has been appraised for $305,000! Even more, a full one year home warranty will be provided for buyers piece of mind!
Location
State NJ
County Burlington
Area Pemberton Twp (20329)
Zoning RESIDENTIAL
Rooms
Main Level Bedrooms 3
Interior
Hot Water Electric
Heating Forced Air
Cooling Central A/C
Heat Source Natural Gas
Exterior
Parking Features Garage - Front Entry, Inside Access
Garage Spaces 1.0
Pool Above Ground
Water Access N
Accessibility None
Attached Garage 1
Total Parking Spaces 1
Garage Y
Building
Story 2
Sewer Public Sewer
Water Public
Architectural Style Bi-level
Level or Stories 2
Additional Building Above Grade, Below Grade
New Construction N
Schools
School District Pemberton Township Schools
Others
Senior Community No
Tax ID 29-00679-00058
Ownership Fee Simple
SqFt Source Assessor
Special Listing Condition Standard
Read Less Info
Want to know what your home might be worth? Contact us for a FREE valuation!

Our team is ready to help you sell your home for the highest possible price ASAP

Bought with Deborah L Andrews • Weichert Realtors-Mullica Hill
"My job is to find and attract mastery-based agents to the office, protect the culture, and make sure everyone is happy! "






