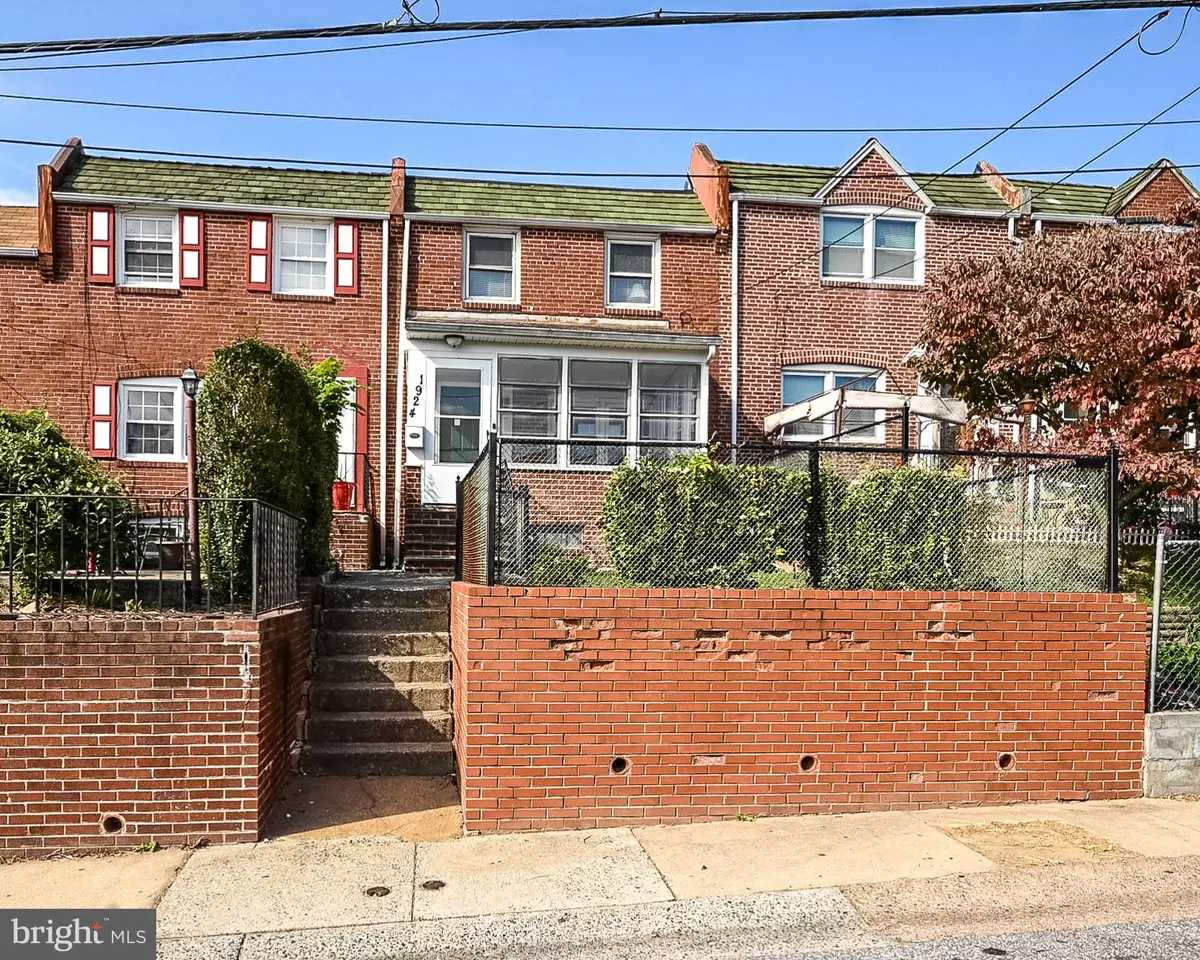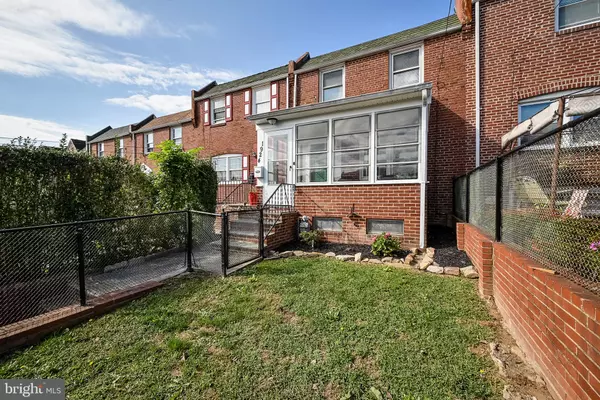$170,000
$170,000
For more information regarding the value of a property, please contact us for a free consultation.
3 Beds
1 Bath
1,075 SqFt
SOLD DATE : 11/19/2021
Key Details
Sold Price $170,000
Property Type Townhouse
Sub Type Interior Row/Townhouse
Listing Status Sold
Purchase Type For Sale
Square Footage 1,075 sqft
Price per Sqft $158
Subdivision Canby Park
MLS Listing ID DENC2007780
Sold Date 11/19/21
Style Straight Thru
Bedrooms 3
Full Baths 1
HOA Y/N N
Abv Grd Liv Area 1,075
Originating Board BRIGHT
Year Built 1944
Annual Tax Amount $1,543
Tax Year 2021
Lot Size 1,742 Sqft
Acres 0.04
Lot Dimensions 18.00 x 96.00
Property Description
Welcome to 1924 Lakeview Road in the community of Canby Park. This adorable home features a fabulous sunporch, hardwood floors on both levels, brand new kitchen, fenced back yard, and private parking. Perched atop Lakeview Road, the bright and welcoming sunporch greets you and provides the perfect spot to relax, sip coffee, or just enjoy the sunshine. The hardwood floors begin as soon as you step inside and continue throughout the spacious living room with recessed lighting and into the formal dining room. Off the dining room is the brand new, white kitchen with stainless steel appliances. Upstairs, you will find all 3 bedrooms and a full bath, all with hardwood floors. The lower level of this home offers storage space, as well as a partially finished room which could function as an office, or whatever your needs require. A fully fenced back yard offers privacy and leads to your one-car garage and private off-street parking. Tucked between all the Wilmington hotspots like the Riverfront, Little Italy, and Trolley Square, and close to all the trendy restaurants, shopping, festivals, and nightlife associated with each. Be sure to schedule a showing today!
Location
State DE
County New Castle
Area Wilmington (30906)
Zoning 26R-3
Rooms
Basement Full
Main Level Bedrooms 3
Interior
Interior Features Skylight(s), Tub Shower, Wood Floors
Hot Water Natural Gas
Heating Forced Air
Cooling Central A/C
Flooring Hardwood
Equipment Dishwasher, Dryer - Electric, Oven/Range - Gas, Range Hood, Washer
Fireplace Y
Appliance Dishwasher, Dryer - Electric, Oven/Range - Gas, Range Hood, Washer
Heat Source Natural Gas
Laundry Basement
Exterior
Exterior Feature Enclosed, Porch(es)
Parking Features Basement Garage, Garage - Rear Entry
Garage Spaces 2.0
Fence Chain Link, Wood
Water Access N
Accessibility None
Porch Enclosed, Porch(es)
Attached Garage 1
Total Parking Spaces 2
Garage Y
Building
Lot Description Front Yard
Story 2
Foundation Other
Sewer Public Sewer
Water Public
Architectural Style Straight Thru
Level or Stories 2
Additional Building Above Grade, Below Grade
Structure Type Dry Wall,Plaster Walls
New Construction N
Schools
School District Christina
Others
Senior Community No
Tax ID 26-040.20-087
Ownership Fee Simple
SqFt Source Assessor
Acceptable Financing Cash, Conventional, FHA, VA
Listing Terms Cash, Conventional, FHA, VA
Financing Cash,Conventional,FHA,VA
Special Listing Condition Standard
Read Less Info
Want to know what your home might be worth? Contact us for a FREE valuation!

Our team is ready to help you sell your home for the highest possible price ASAP

Bought with Irma R Rodriguez • BHHS Fox & Roach-Christiana
"My job is to find and attract mastery-based agents to the office, protect the culture, and make sure everyone is happy! "






