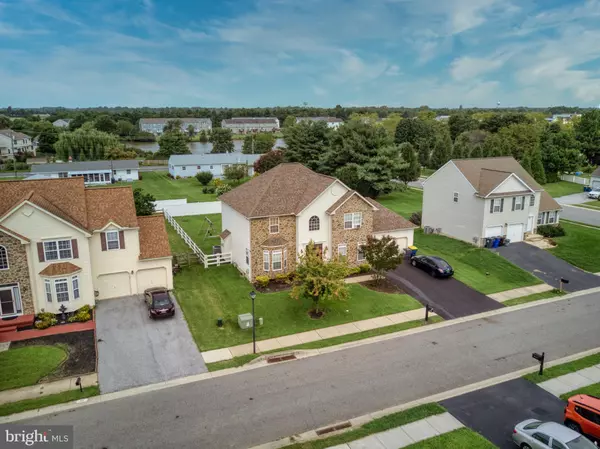$400,000
$400,000
For more information regarding the value of a property, please contact us for a free consultation.
4 Beds
3 Baths
2,613 SqFt
SOLD DATE : 12/17/2021
Key Details
Sold Price $400,000
Property Type Single Family Home
Sub Type Detached
Listing Status Sold
Purchase Type For Sale
Square Footage 2,613 sqft
Price per Sqft $153
Subdivision Huntington Mills
MLS Listing ID DEKT2002844
Sold Date 12/17/21
Style Colonial
Bedrooms 4
Full Baths 2
Half Baths 1
HOA Fees $13/ann
HOA Y/N Y
Abv Grd Liv Area 2,613
Originating Board BRIGHT
Year Built 2007
Annual Tax Amount $1,396
Tax Year 2021
Lot Size 10,890 Sqft
Acres 0.25
Lot Dimensions 80x135
Property Description
Quick occupancy available!! Previous buyers unable to close. Property has appraised and is waiting for a new owner!! Welcome home to this beautiful Colonial inspired 2-story located in the Wheatley's Pond section of Clayton, Delaware. Located within minutes of several schools, restaurants, shopping and worship in the highly sought after Smyrna School District. Upon entering the grand foyer, you will notice the care and consideration put into the design. Hardwood floors throughout, tasteful chandelier and rod iron staircase, crown molding and tons of natural light flood the space. Formal living and dining room are graciously positioned for entertaining with ease. Huge eat in kitchen with a modern flair has quartz countertops, stainless steel appliances, updated fixtures and cabinets. Kitchen is open to family room with gas fireplace and new sliding doors which give several opportunities to see the amazing sunsets from the comfort of your home. Home office or additional gathering space off of the kitchen as well. Backyard has been fenced in and is awaiting your personal touches. Upstairs you will find a massive owners suite along with 3 ample sized bedrooms with great closet space. Owners bedroom has vaulted ceilings, 2 walk in closets and bathroom with a dual vanity, soaking tub and shower. Full unfinished basement allows your creative juices to flow. Additional bedrooms, media room, home gym...the possibilities are endless with over 1,200 sq feet to work with. Attic is floored for storage as well as 2 car garage for additional space. HVAC was replaced in 2020. Tankless water heater installed 2019. New fiberglass front door with storm door.
Location
State DE
County Kent
Area Smyrna (30801)
Zoning RS
Rooms
Other Rooms Living Room, Dining Room, Primary Bedroom, Bedroom 2, Bedroom 3, Bedroom 4, Kitchen, Family Room
Basement Full, Interior Access, Poured Concrete, Unfinished
Interior
Interior Features Attic, Carpet, Ceiling Fan(s), Combination Kitchen/Living, Crown Moldings, Family Room Off Kitchen, Formal/Separate Dining Room, Kitchen - Eat-In, Kitchen - Island, Pantry, Recessed Lighting, Skylight(s), Soaking Tub, Stall Shower, Store/Office, Tub Shower, Upgraded Countertops, Walk-in Closet(s), Wood Floors
Hot Water Natural Gas
Heating Forced Air
Cooling Central A/C
Flooring Carpet, Luxury Vinyl Plank
Fireplaces Number 1
Fireplaces Type Fireplace - Glass Doors, Gas/Propane
Equipment Dishwasher, Disposal, Dryer, Microwave, Stainless Steel Appliances, Stove, Washer, Water Heater - Tankless
Fireplace Y
Window Features Bay/Bow,Skylights
Appliance Dishwasher, Disposal, Dryer, Microwave, Stainless Steel Appliances, Stove, Washer, Water Heater - Tankless
Heat Source Electric
Laundry Main Floor
Exterior
Parking Features Garage - Front Entry, Inside Access
Garage Spaces 6.0
Fence Fully, Panel, Split Rail, Vinyl
Utilities Available Cable TV, Natural Gas Available
Water Access N
Roof Type Architectural Shingle
Street Surface Black Top
Accessibility None
Road Frontage Public
Attached Garage 2
Total Parking Spaces 6
Garage Y
Building
Lot Description Cleared, Front Yard, Landscaping, Rear Yard
Story 2
Foundation Concrete Perimeter
Sewer Public Sewer
Water Public
Architectural Style Colonial
Level or Stories 2
Additional Building Above Grade, Below Grade
Structure Type Cathedral Ceilings,Dry Wall,9'+ Ceilings
New Construction N
Schools
School District Smyrna
Others
Senior Community No
Tax ID KH-04-01804-03-0500-000
Ownership Fee Simple
SqFt Source Estimated
Security Features Non-Monitored,Security System
Acceptable Financing Cash, Conventional, FHA, USDA, VA
Horse Property N
Listing Terms Cash, Conventional, FHA, USDA, VA
Financing Cash,Conventional,FHA,USDA,VA
Special Listing Condition Standard
Read Less Info
Want to know what your home might be worth? Contact us for a FREE valuation!

Our team is ready to help you sell your home for the highest possible price ASAP

Bought with Terry J Costanzo • BHHS Fox & Roach - Hockessin
"My job is to find and attract mastery-based agents to the office, protect the culture, and make sure everyone is happy! "






