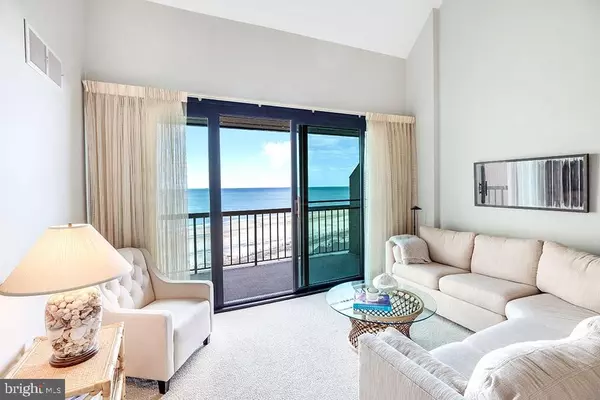$700,000
$729,000
4.0%For more information regarding the value of a property, please contact us for a free consultation.
3 Beds
2 Baths
1,270 SqFt
SOLD DATE : 05/22/2017
Key Details
Sold Price $700,000
Property Type Condo
Sub Type Condo/Co-op
Listing Status Sold
Purchase Type For Sale
Square Footage 1,270 sqft
Price per Sqft $551
Subdivision Sea Colony East
MLS Listing ID 1001024954
Sold Date 05/22/17
Style Contemporary
Bedrooms 3
Full Baths 2
Condo Fees $5,388
HOA Fees $202/ann
HOA Y/N Y
Abv Grd Liv Area 1,270
Originating Board SCAOR
Year Built 1980
Property Description
Freshly painted and redecorated with spectacular ocean views! Enjoy the privacy from this penthouse balcony while looking all the way down the beach toward South Bethany or sneak a peak of the bay! With 3 bedrooms plus a loft, there is sure to be room for the whole family. Recent upgrades include new HVAC in 2014, newer washer/dryer, hot water heater and kitchen appliances, granite kitchen counters and tile floors in the kitchen, dining room and bathrooms. Enjoy all of the amenities Sea Colony has to offer - a private beach, indoor/outdoor pools, indoor/outdoor tennis courts, beach shuttle, 2 fitness centers and so much more! Sold fully furnished and ready for immediate enjoyment. Never rented but would make an excellent investment property.
Location
State DE
County Sussex
Area Baltimore Hundred (31001)
Interior
Interior Features Attic, Breakfast Area, Entry Level Bedroom, Ceiling Fan(s), Window Treatments
Hot Water Electric
Heating Forced Air
Cooling Central A/C
Flooring Carpet, Tile/Brick
Equipment Dishwasher, Disposal, Exhaust Fan, Icemaker, Refrigerator, Microwave, Oven/Range - Electric, Range Hood, Washer/Dryer Stacked, Water Heater
Furnishings Yes
Fireplace N
Window Features Insulated,Screens
Appliance Dishwasher, Disposal, Exhaust Fan, Icemaker, Refrigerator, Microwave, Oven/Range - Electric, Range Hood, Washer/Dryer Stacked, Water Heater
Exterior
Exterior Feature Balcony
Parking Features Covered Parking
Amenities Available Basketball Courts, Beach, Bike Trail, Cable, Elevator, Fitness Center, Hot tub, Jog/Walk Path, Reserved/Assigned Parking, Tot Lots/Playground, Swimming Pool, Pool - Outdoor, Security, Tennis - Indoor, Tennis Courts
Water Access Y
View Ocean
Roof Type Metal
Porch Balcony
Garage N
Building
Building Description Vaulted Ceilings, Elevator,Guard System
Story 2
Unit Features Hi-Rise 9+ Floors
Foundation Pillar/Post/Pier
Sewer Public Sewer
Water Private
Architectural Style Contemporary
Level or Stories 2
Additional Building Above Grade
Structure Type Vaulted Ceilings
New Construction N
Schools
School District Indian River
Others
HOA Fee Include Lawn Maintenance
Tax ID 134-17.00-56.07-PH04
Ownership Condominium
SqFt Source Estimated
Acceptable Financing Cash, Conventional
Listing Terms Cash, Conventional
Financing Cash,Conventional
Read Less Info
Want to know what your home might be worth? Contact us for a FREE valuation!

Our team is ready to help you sell your home for the highest possible price ASAP

Bought with MARY LOU KORZENEWSKI • Long & Foster Real Estate, Inc.

"My job is to find and attract mastery-based agents to the office, protect the culture, and make sure everyone is happy! "






