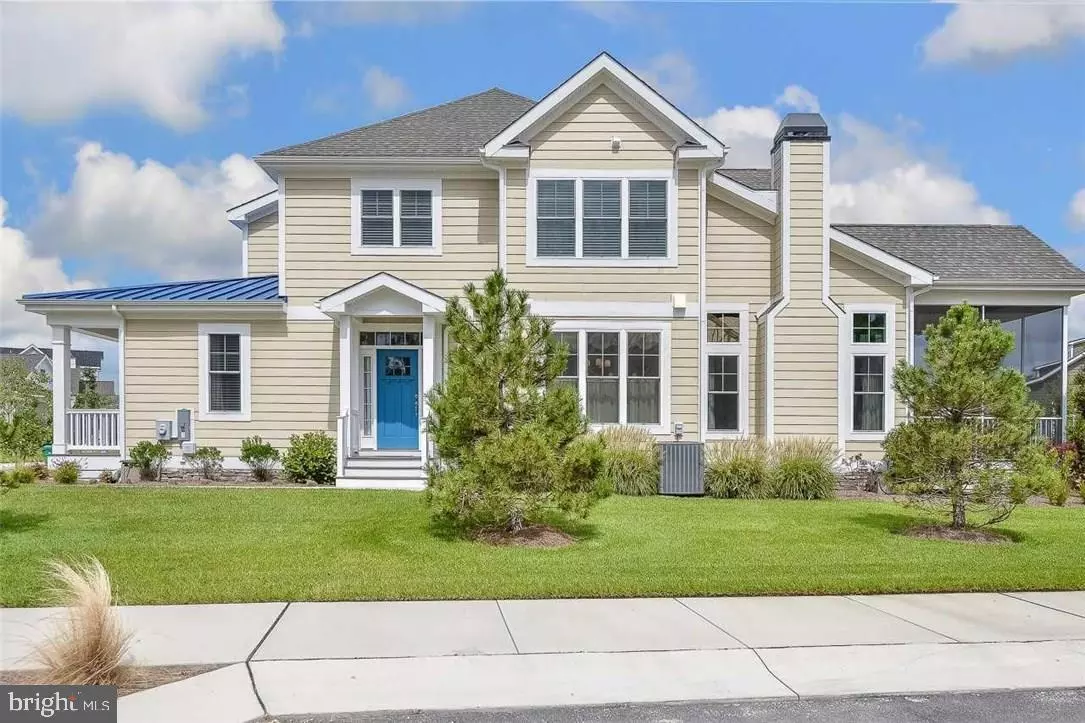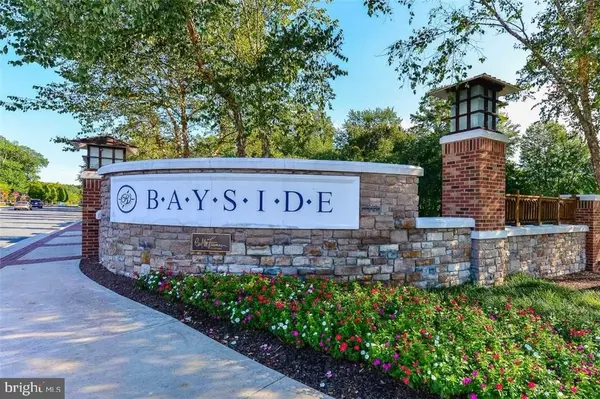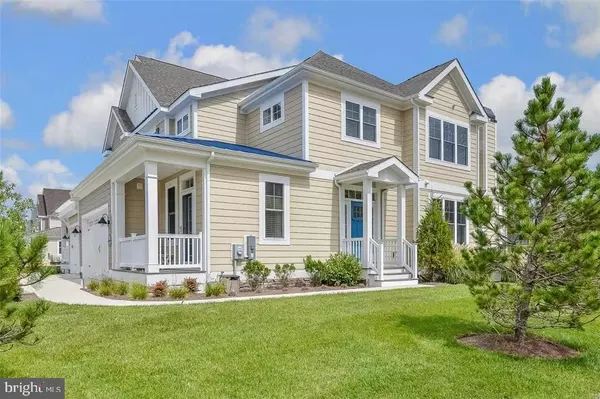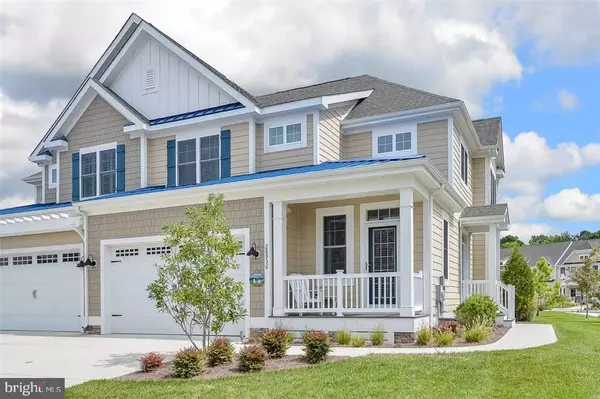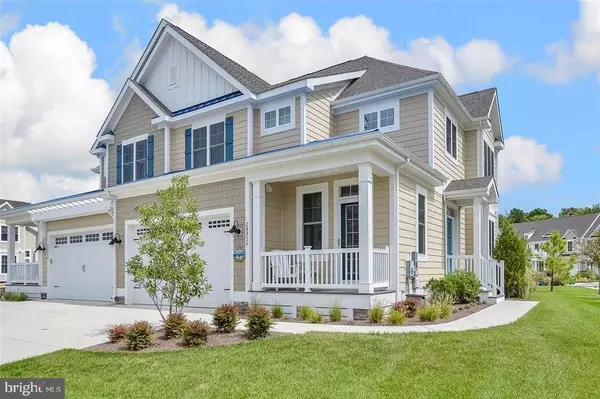$472,000
$479,000
1.5%For more information regarding the value of a property, please contact us for a free consultation.
4 Beds
3 Baths
2,850 SqFt
SOLD DATE : 12/01/2017
Key Details
Sold Price $472,000
Property Type Condo
Sub Type Condo/Co-op
Listing Status Sold
Purchase Type For Sale
Square Footage 2,850 sqft
Price per Sqft $165
Subdivision Bayside
MLS Listing ID 1001645700
Sold Date 12/01/17
Style Other
Bedrooms 4
Full Baths 2
Half Baths 1
HOA Fees $268/ann
HOA Y/N Y
Abv Grd Liv Area 2,850
Originating Board SCAOR
Year Built 2015
Lot Size 3,920 Sqft
Acres 0.09
Property Description
Bayside voted "Delaware's Community of the Year". A must see Sea Grass model with first floor master bedroom, office/sitting room off main entrance, spacious kitchen, dining area, fireplace, hardwood floors and 2 story great room. Upstairs you find a loft and 3 bedrooms, with 1 full baths. Bayside is 4 miles from the Fenwick Island beaches(has shuttle to the beach), has 3 pools (4th pool coming),fitness center with indoor pool, tennis, basketball, volleyball and a kayak launch, (too many amenities to list). There is a Jack Nicklaus Signature golf course, and of course The Freeman Stage with national acts.*Seller is building single family home in Bayside and would consider a short time lease back.**Furnishings are negotiable, being sold unfurnished.***Patio divider being put in by builder 9/14/17
Location
State DE
County Sussex
Area Baltimore Hundred (31001)
Interior
Hot Water Electric
Heating Propane, Heat Pump(s)
Cooling Central A/C, Whole House Fan
Flooring Carpet, Hardwood
Fireplaces Number 1
Fireplaces Type Gas/Propane
Equipment Dishwasher, Microwave, Oven/Range - Electric, Refrigerator, Water Heater
Furnishings No
Fireplace Y
Appliance Dishwasher, Microwave, Oven/Range - Electric, Refrigerator, Water Heater
Heat Source Bottled Gas/Propane
Exterior
Parking Features Garage Door Opener
Garage Spaces 2.0
Water Access N
Roof Type Architectural Shingle
Total Parking Spaces 2
Garage Y
Building
Story 2
Foundation Block
Sewer Public Sewer
Water Private
Architectural Style Other
Level or Stories 2
Additional Building Above Grade
New Construction N
Schools
School District Indian River
Others
Tax ID 533-19.00-1426.00
Ownership Condominium
SqFt Source Estimated
Acceptable Financing Conventional
Listing Terms Conventional
Financing Conventional
Read Less Info
Want to know what your home might be worth? Contact us for a FREE valuation!

Our team is ready to help you sell your home for the highest possible price ASAP

Bought with LINDA C QUASNEY • Keller Williams Realty
"My job is to find and attract mastery-based agents to the office, protect the culture, and make sure everyone is happy! "

