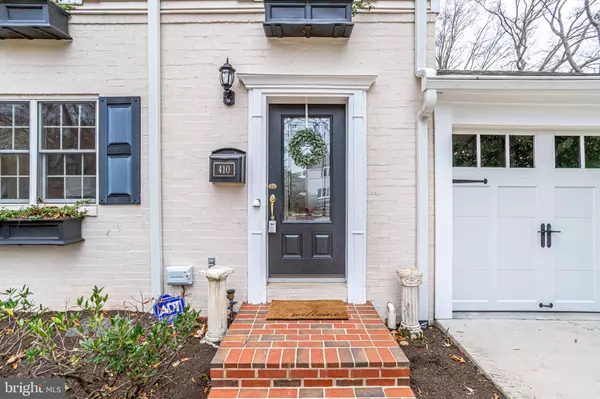$980,000
$980,000
For more information regarding the value of a property, please contact us for a free consultation.
3 Beds
3 Baths
1,750 SqFt
SOLD DATE : 01/07/2022
Key Details
Sold Price $980,000
Property Type Single Family Home
Sub Type Detached
Listing Status Sold
Purchase Type For Sale
Square Footage 1,750 sqft
Price per Sqft $560
Subdivision Beverly Hills
MLS Listing ID VAAX2006096
Sold Date 01/07/22
Style Colonial
Bedrooms 3
Full Baths 2
Half Baths 1
HOA Y/N N
Abv Grd Liv Area 1,750
Originating Board BRIGHT
Year Built 1940
Annual Tax Amount $10,024
Tax Year 2021
Lot Size 6,600 Sqft
Acres 0.15
Property Description
Proud and welcoming, this quintessential Colonial invites family and guests alike to appreciate the charm and comforts of home. The fantastic lot in Beverly Hills presents beautiful landscaping, and the location close to Glebe Rd and I-395 make 410 an ideal commuters' home, while enjoying the perks of the City of Alexandria.
Wonderful curb appeal - the black shutters and window boxes contrast gracefully with the lighter painted brick and trim on the exterior. An open front yard provides the perfect amount of space to play with friends, or the opportunity to make the landscaping your own.
Inside, a large foyer presents the living room and kitchen, with space to hang all your winter coats - add a bench to put your boots on with ease. The circular layout of the main level allows for separate spaces, while still feeling connected to the rest of the home. A wood-burning fireplace and crown molding in the living room offer formal touches to the cozy space. Open kitchen and dining room, with access to the backyard, offers a large space for the whole family to gather for meals. Unbeatable counter space, the kitchen features two walls of granite counters, plus an island doubling as a breakfast bar. Exceptional storage in the cabinets above and below. A "bonus" sunroom adds the perfect space for a naturally bright office or playroom with built-in shelving.
Upstairs, the vaulted ceilings in the primary bedroom make it an elegant space to relax at the end of the day. The attached bath is stunning, completely renovated in 2021, featuring both a soaking tub and walk-in shower, a gorgeous wooden counter and bowl sink, and the soft paint, lighting, and designer tile put the finishing touches on the spa-like atmosphere. The two additional bedrooms on this level share a hall bath with a full tub. All bedrooms and the hall bath were repainted in Dec 2021.
The lower level houses laundry and offers unfinished storage with built-in cabinet space.
The multi-level backyard is perfect for all seasons - Set up a firepit at the top of the hill to roast s'mores in the fall and winter, sit on the patio to enjoy the colorful landscaping in the spring, and lounge in the hammock and read with a cold glass of lemonade in the summer. A lawn irrigation system and new sod was installed in 2021, to make yard maintenance that much easier.
The attached garage holds one-car, at the end of a two-car paved driveway. A 6250 Watt backup generator and connector cables convey with the property.
Tennessee Ave is a quiet street - it meets a one-way cul-de-sac at the end, diminishing it's likelihood as a commuter "cut through." Close to Glebe Rd and I-395 access makes it great for traveling to DC, the Pentagon, and Arlington. Potomac Yards Shopping Center is a 9 minute drive down Glebe Rd, offering Target, Giant, Old Navy, and more! Old Town and Del Ray are just minutes away for more shopping, dining, and entertainment. 410 resides in the Charles Barrett Elementary and George Washington Middle school zones.
Location
State VA
County Alexandria City
Zoning R 8
Direction North
Rooms
Other Rooms Living Room, Dining Room, Primary Bedroom, Bedroom 2, Bedroom 3, Kitchen, Basement, Foyer, Sun/Florida Room, Primary Bathroom, Full Bath, Half Bath
Basement Drainage System, Interior Access, Sump Pump, Unfinished
Interior
Interior Features Breakfast Area, Kitchen - Island, Combination Kitchen/Dining, Primary Bath(s), Crown Moldings, Window Treatments, Built-Ins, Ceiling Fan(s), Floor Plan - Traditional, Kitchen - Eat-In, Soaking Tub, Sprinkler System, Stall Shower, Store/Office, Tub Shower, Wood Floors
Hot Water Electric
Heating Forced Air
Cooling Ceiling Fan(s), Central A/C
Flooring Hardwood, Tile/Brick, Concrete
Fireplaces Number 1
Fireplaces Type Mantel(s), Screen, Wood
Equipment Built-In Microwave, Dishwasher, Disposal, Dryer, Exhaust Fan, Oven - Single, Oven/Range - Gas, Refrigerator, Stainless Steel Appliances, Stove, Washer, Water Heater
Furnishings No
Fireplace Y
Window Features Double Pane
Appliance Built-In Microwave, Dishwasher, Disposal, Dryer, Exhaust Fan, Oven - Single, Oven/Range - Gas, Refrigerator, Stainless Steel Appliances, Stove, Washer, Water Heater
Heat Source Natural Gas
Laundry Has Laundry, Lower Floor
Exterior
Exterior Feature Patio(s)
Parking Features Additional Storage Area, Built In, Covered Parking, Garage - Front Entry
Garage Spaces 3.0
Fence Rear
Water Access N
View Garden/Lawn, Street
Roof Type Shingle
Accessibility None
Porch Patio(s)
Attached Garage 1
Total Parking Spaces 3
Garage Y
Building
Lot Description Front Yard, Landscaping, Rear Yard, Sloping
Story 3
Foundation Other
Sewer Public Sewer
Water Public
Architectural Style Colonial
Level or Stories 3
Additional Building Above Grade, Below Grade
Structure Type Vaulted Ceilings
New Construction N
Schools
Elementary Schools Charles Barrett
Middle Schools George Washington
High Schools Alexandria City
School District Alexandria City Public Schools
Others
Senior Community No
Tax ID 007.03-10-08
Ownership Fee Simple
SqFt Source Assessor
Security Features Carbon Monoxide Detector(s),Security System,Smoke Detector
Horse Property N
Special Listing Condition Standard
Read Less Info
Want to know what your home might be worth? Contact us for a FREE valuation!

Our team is ready to help you sell your home for the highest possible price ASAP

Bought with Josue D Pinto • McEnearney Associates, Inc.
"My job is to find and attract mastery-based agents to the office, protect the culture, and make sure everyone is happy! "






