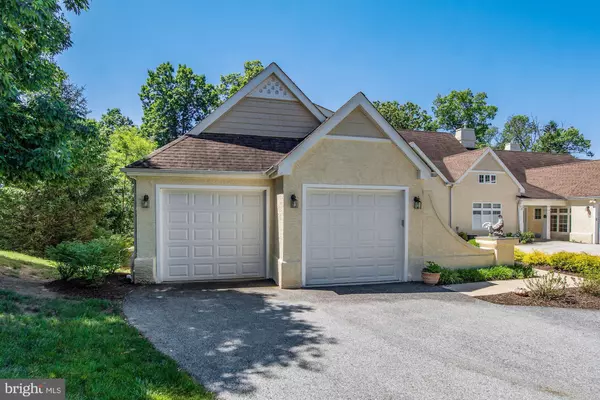$410,000
$400,000
2.5%For more information regarding the value of a property, please contact us for a free consultation.
2 Beds
3 Baths
4,000 SqFt
SOLD DATE : 01/31/2022
Key Details
Sold Price $410,000
Property Type Condo
Sub Type Condo/Co-op
Listing Status Sold
Purchase Type For Sale
Square Footage 4,000 sqft
Price per Sqft $102
Subdivision Springton Lake Vil
MLS Listing ID PADE2002846
Sold Date 01/31/22
Style Carriage House,Ranch/Rambler
Bedrooms 2
Full Baths 2
Half Baths 1
Condo Fees $3,409/mo
HOA Y/N N
Abv Grd Liv Area 2,000
Originating Board BRIGHT
Year Built 2002
Annual Tax Amount $9,600
Tax Year 2021
Lot Dimensions 0.00 x 0.00
Property Description
Welcome to 156 Longview Circle, an elegant 2-bedroom, 2 1/2 bath home in Springton Lake Village, the area s premier 55+ cooperative housing community. This home has spectacular views of the Reservoir, gleaming hardwood floors, GE Profile appliances, an open concept floor plan, a first floor laundry, a gas fireplace, a full daylight lower level that can easily be finished, a cedar closet, an attached 2-car garage and maintenance free decking. This home also includes a Kohler generator in that powers the whole home in the event of a power outage. The cooperative community of Springton Lake Village was designed with the discerning active adult in mind. Residents have incomparable views of the reservoir, a clubhouse with restaurant-style dining and chef-prepared meals, a fitness center with a personal trainer and a dedicated wellness coordinator. The Community offers concierge services, a monitored security system, business liability, property and umbrella insurance and a "no worry" plan for HVAC, window, roof and structural maintenance. Best of all, there are planned social activities and outings with other community members. In addition to the many benefits of cooperative living, there is no entry fee. The cooperative living arrangement means that residents own the cooperative by purchasing shares and while living in luxury homes with over 4,000 square feet of living space, residents have no responsibility for housekeeping, home maintenance, major repairs, snow removal or landscaping. Once a resident purchases shares in the community there are no additional mortgage, rent or condo fees. Shares can be transferred to a qualified successor or sold at any time. The hallmark of this community is the ample opportunity for educational, social and entertainment opportunities!
Location
State PA
County Delaware
Area Marple Twp (10425)
Zoning RES
Rooms
Other Rooms Living Room, Dining Room, Primary Bedroom, Bedroom 2, Kitchen
Basement Full, Unfinished
Main Level Bedrooms 2
Interior
Interior Features Wood Floors, Combination Dining/Living, Recessed Lighting, Stall Shower, Carpet, Primary Bath(s), Entry Level Bedroom, Floor Plan - Open
Hot Water Natural Gas
Heating Forced Air
Cooling Central A/C
Flooring Hardwood, Carpet
Fireplaces Number 1
Fireplaces Type Gas/Propane
Equipment Refrigerator, Built-In Microwave, Built-In Range, Dishwasher
Fireplace Y
Appliance Refrigerator, Built-In Microwave, Built-In Range, Dishwasher
Heat Source Natural Gas
Laundry Main Floor
Exterior
Exterior Feature Deck(s)
Parking Features Inside Access
Garage Spaces 2.0
Amenities Available Club House, Fitness Center
Water Access Y
View Lake
Roof Type Pitched,Shingle
Accessibility Grab Bars Mod
Porch Deck(s)
Attached Garage 2
Total Parking Spaces 2
Garage Y
Building
Lot Description Front Yard, Rear Yard, SideYard(s)
Story 1
Sewer Public Sewer
Water Public
Architectural Style Carriage House, Ranch/Rambler
Level or Stories 1
Additional Building Above Grade, Below Grade
New Construction N
Schools
School District Marple Newtown
Others
Pets Allowed N
HOA Fee Include Common Area Maintenance,Ext Bldg Maint
Senior Community Yes
Age Restriction 55
Tax ID NO TAX RECORD
Ownership Cooperative
Acceptable Financing Cash
Listing Terms Cash
Financing Cash
Special Listing Condition Standard
Read Less Info
Want to know what your home might be worth? Contact us for a FREE valuation!

Our team is ready to help you sell your home for the highest possible price ASAP

Bought with Matthew W Fetick • Keller Williams Realty - Kennett Square
"My job is to find and attract mastery-based agents to the office, protect the culture, and make sure everyone is happy! "






