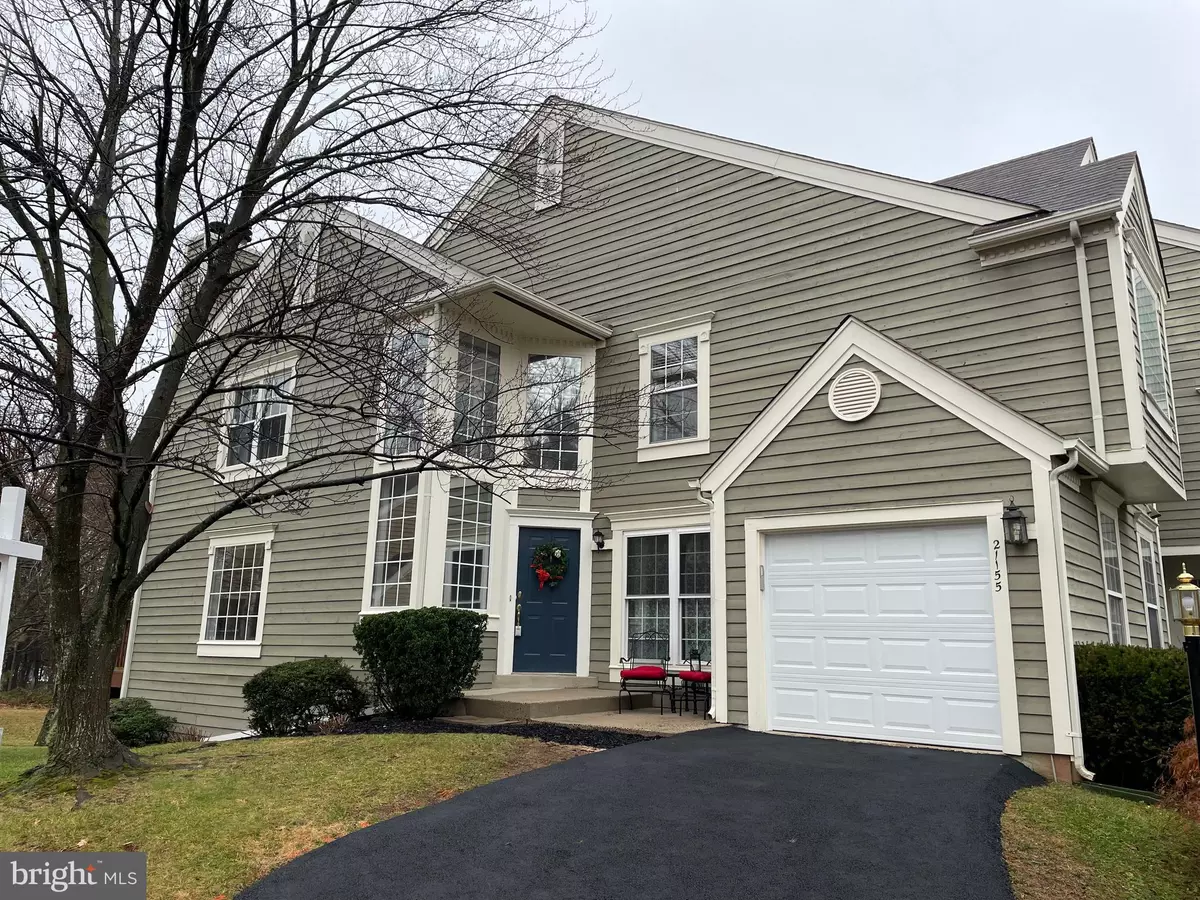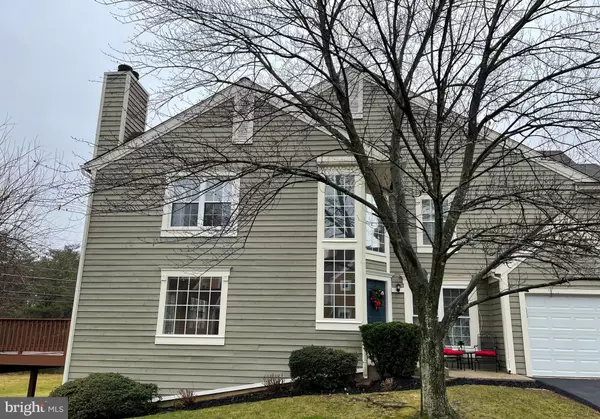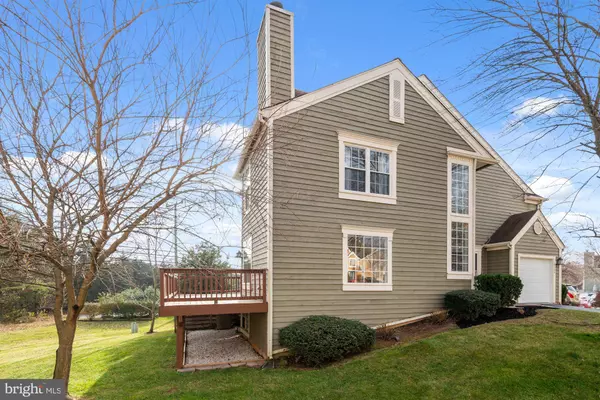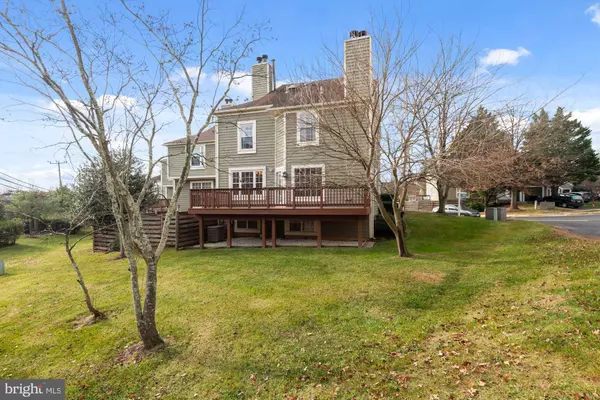$565,000
$550,000
2.7%For more information regarding the value of a property, please contact us for a free consultation.
3 Beds
4 Baths
2,311 SqFt
SOLD DATE : 02/02/2022
Key Details
Sold Price $565,000
Property Type Townhouse
Sub Type End of Row/Townhouse
Listing Status Sold
Purchase Type For Sale
Square Footage 2,311 sqft
Price per Sqft $244
Subdivision Ashburn Farm
MLS Listing ID VALO2013200
Sold Date 02/02/22
Style Contemporary
Bedrooms 3
Full Baths 3
Half Baths 1
HOA Fees $100/mo
HOA Y/N Y
Abv Grd Liv Area 1,724
Originating Board BRIGHT
Year Built 1990
Annual Tax Amount $4,557
Tax Year 2021
Lot Size 3,049 Sqft
Acres 0.07
Property Description
Offers will be reviewed Sunday evening 1/2/22 - This end unit town home with three finished levels is nestled in a quaint community in popular Ashburn Farm. Welcome your family and friends into a two-level foyer with hardwood floors leading to the family room that features a cozy wood burning fireplace and ample light filled windows overlooking the deck with views of the tree line. Get creative in the eat-in kitchen located in the heart of the home with plenty of room for your breakfast table. Also conveniently located on the main level is a laundry room with cabinetry, just off the kitchen and at the entrance of the one car garage.
The upstairs offers three spacious bedrooms all with ample closet space, two full bathrooms, one en-suite in the primary bedroom and one shared hall bath. The primary en-suite bathroom features a skylight, dual sinks, and large jetted soaking tub.
In the evening or on a snowy day, relax with your favorite book or movie in the basement rec room by the second wood burning fireplace. You can also make it an office for those work-from-home days or as a third bedroom/den with a full bathroom and wet bar! Just paved new driveway, new garage door, new refrigerator. Roof, HVAC, copper plumbing all replaced in 2003. Deck added in 2011.
This beautiful home is located near three outdoor community pools, sports fields/courts, playgrounds, walking paths, shops restaurants and grocery stores all within walking distance.
Location
State VA
County Loudoun
Zoning 19
Rooms
Other Rooms Living Room, Primary Bedroom, Family Room, Laundry, Attic
Basement Fully Finished
Interior
Interior Features Breakfast Area, Bar, Combination Dining/Living, Family Room Off Kitchen, Wet/Dry Bar, Walk-in Closet(s), Wood Floors
Hot Water Natural Gas
Heating Forced Air
Cooling Central A/C
Flooring Carpet, Ceramic Tile, Hardwood
Fireplaces Number 2
Fireplaces Type Wood
Equipment Built-In Microwave, Built-In Range, Dishwasher, Refrigerator, Water Heater, Washer, Dryer
Fireplace Y
Window Features Skylights
Appliance Built-In Microwave, Built-In Range, Dishwasher, Refrigerator, Water Heater, Washer, Dryer
Heat Source Natural Gas
Laundry Main Floor
Exterior
Exterior Feature Deck(s)
Parking Features Garage Door Opener
Garage Spaces 1.0
Utilities Available Cable TV Available
Amenities Available Bike Trail, Community Center, Jog/Walk Path, Party Room, Pool Mem Avail, Pool - Outdoor, Tennis Courts, Tot Lots/Playground, Water/Lake Privileges, Common Grounds
Water Access N
Roof Type Asphalt
Accessibility None
Porch Deck(s)
Attached Garage 1
Total Parking Spaces 1
Garage Y
Building
Story 3
Foundation Slab
Sewer Public Sewer
Water Public
Architectural Style Contemporary
Level or Stories 3
Additional Building Above Grade, Below Grade
Structure Type Cathedral Ceilings
New Construction N
Schools
Elementary Schools Cedar Lane
Middle Schools Trailside
High Schools Stone Bridge
School District Loudoun County Public Schools
Others
HOA Fee Include Snow Removal,Trash
Senior Community No
Tax ID 086172068000
Ownership Fee Simple
SqFt Source Assessor
Acceptable Financing Cash, Conventional, FHA, VA, Other
Listing Terms Cash, Conventional, FHA, VA, Other
Financing Cash,Conventional,FHA,VA,Other
Special Listing Condition Standard
Read Less Info
Want to know what your home might be worth? Contact us for a FREE valuation!

Our team is ready to help you sell your home for the highest possible price ASAP

Bought with Jack Jewan • Samson Properties
"My job is to find and attract mastery-based agents to the office, protect the culture, and make sure everyone is happy! "






