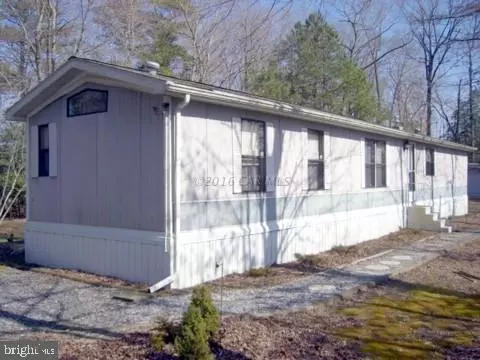$106,000
$112,900
6.1%For more information regarding the value of a property, please contact us for a free consultation.
2 Beds
2 Baths
1,260 SqFt
SOLD DATE : 11/17/2016
Key Details
Sold Price $106,000
Property Type Manufactured Home
Sub Type Manufactured
Listing Status Sold
Purchase Type For Sale
Square Footage 1,260 sqft
Price per Sqft $84
Subdivision None Available
MLS Listing ID 1001584376
Sold Date 11/17/16
Style Other
Bedrooms 2
Full Baths 2
HOA Y/N N
Abv Grd Liv Area 1,260
Originating Board CAR
Year Built 1986
Lot Size 0.501 Acres
Acres 0.5
Lot Dimensions 111x217x121x187
Property Description
Need a low cost vacation getaway minutes to Bethany Beach? Here it is. 14x70 mobile with a 14x20 addition gives you all the room you and the family need. Nice sized master bedroom and large master bath. Plenty of space for storage or a workshop in the 12x20 shed with electric. This home is only 3 miles to Bethany Beach for all the summer fun. Next to golf, close to shopping, dining, state parks and more. Situated on a 1/2 acre wooded lot. Call today to see this low cost vacation headquarters near the Delaware Shore!
Location
State DE
County Sussex
Zoning GR-1
Rooms
Other Rooms Living Room, Dining Room, Primary Bedroom, Kitchen, Family Room, Bedroom 1, Sun/Florida Room
Interior
Interior Features Entry Level Bedroom, Ceiling Fan(s), Window Treatments
Hot Water Electric
Heating Forced Air
Cooling Central A/C
Equipment Water Conditioner - Owned, Dryer, Oven/Range - Gas, Refrigerator, Washer
Furnishings No
Window Features Screens
Appliance Water Conditioner - Owned, Dryer, Oven/Range - Gas, Refrigerator, Washer
Heat Source Natural Gas
Exterior
Utilities Available Cable TV
Water Access N
Roof Type Asphalt
Road Frontage Public
Garage N
Building
Lot Description Trees/Wooded
Story 1
Foundation Other, Crawl Space
Water Public, Well
Architectural Style Other
Level or Stories 1
Additional Building Above Grade
New Construction N
Schools
Elementary Schools Lord Baltimore
Middle Schools Selbyville
High Schools Indian River
School District Indian River
Others
Ownership Fee Simple
SqFt Source Estimated
Acceptable Financing Conventional
Listing Terms Conventional
Financing Conventional
Read Less Info
Want to know what your home might be worth? Contact us for a FREE valuation!

Our team is ready to help you sell your home for the highest possible price ASAP

Bought with Mearl G Layton Jr. • Layton Associates

"My job is to find and attract mastery-based agents to the office, protect the culture, and make sure everyone is happy! "






