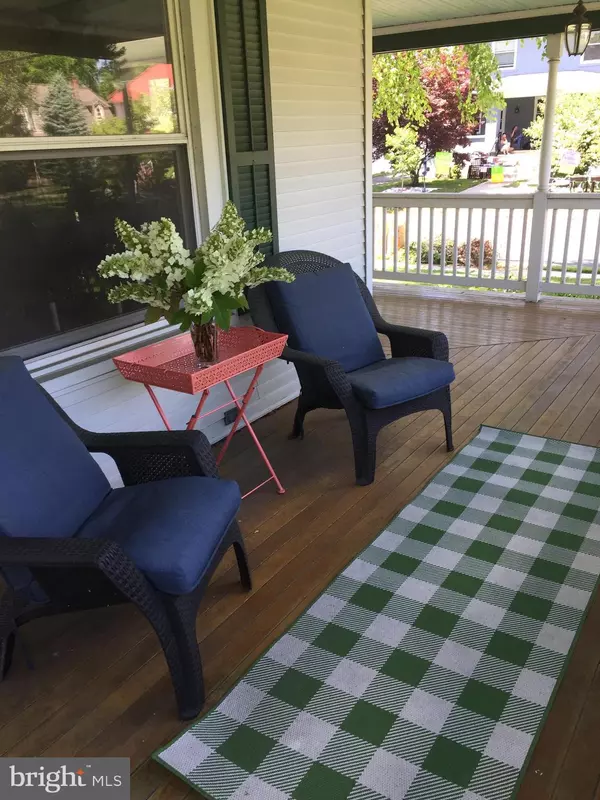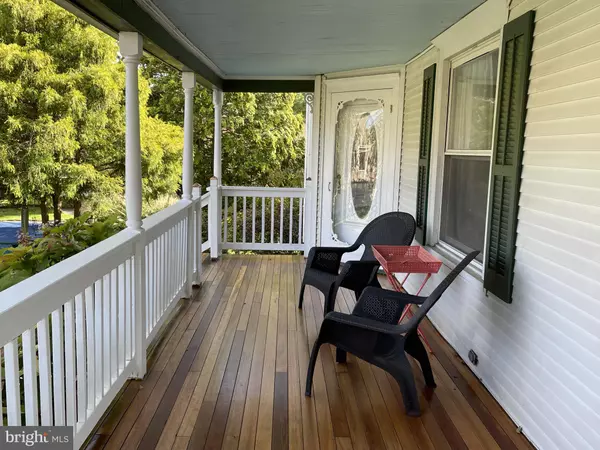$370,000
$345,000
7.2%For more information regarding the value of a property, please contact us for a free consultation.
3 Beds
2 Baths
1,831 SqFt
SOLD DATE : 01/18/2022
Key Details
Sold Price $370,000
Property Type Single Family Home
Sub Type Detached
Listing Status Sold
Purchase Type For Sale
Square Footage 1,831 sqft
Price per Sqft $202
Subdivision None Available
MLS Listing ID NJME2000033
Sold Date 01/18/22
Style Colonial
Bedrooms 3
Full Baths 1
Half Baths 1
HOA Y/N N
Abv Grd Liv Area 1,831
Originating Board BRIGHT
Year Built 1907
Annual Tax Amount $9,569
Tax Year 2021
Lot Size 7,500 Sqft
Acres 0.17
Lot Dimensions 50.00 x 150.00
Property Description
One of Stockton Street's finest! Stockton House is a lovingly cared for colonial home built in 1907 with many recent updates. The front wrap-around porch has just been updated this year with 2 new staircases and refinished hardwood. The spacious living room has hardwood floors that were refinished in 2016, as have all the wood floors throughout the home. The dining room has new crown molding, hardwood floors and beautiful views of the side yard and pool as well as a doorway to the porch. There is a bonus room off of the dining room that can be used as a study or office. The home features 9 foot ceilings on the first floor. The large kitchen has been updated and features a top of the line BlueStar oven/stove and stainless steel appliances. There is also a half bath and a large pantry off of the kitchen. Upstairs features 3 bedrooms with hardwood floors and plenty of bright windows. Two of the bedrooms have new ceiling fans. The full bath has a new floor and vanity/sink and a linen closet. There is also a walk-up, finished attic (not heated) that would make a great craft room, study or gym. The driveway is not shared, and has plenty of room for multiple cars to park. The garage has a new roof and can easily fit 2 cars. The side yard is an extra lot that is also sub-dividable -- this is where the in-ground pool and extensive gardening is as well as plenty of room for barbecues, parties, and activities. Other new updates to the home include a new roof in 2018, new sewer and water lines (2016). New hot water heater 2016, New pool liner (2020) new pump and filter (2021),New vinyl fence 2020. Please note this home is sold with 2 lots, the second lot is the side yard (60x153) which has the pool and is taxed separately , currently at $710/year
Location
State NJ
County Mercer
Area Hightstown Boro (21104)
Zoning R-4
Rooms
Other Rooms Living Room, Dining Room, Kitchen, Bonus Room, Half Bath
Basement Full
Interior
Interior Features Attic/House Fan, Cedar Closet(s), Crown Moldings, Formal/Separate Dining Room, Laundry Chute, Pantry
Hot Water Natural Gas
Heating Radiator
Cooling Window Unit(s)
Flooring Wood, Ceramic Tile
Equipment Oven - Self Cleaning, Dishwasher, Washer, Dryer - Gas, Refrigerator, Range Hood
Fireplace N
Appliance Oven - Self Cleaning, Dishwasher, Washer, Dryer - Gas, Refrigerator, Range Hood
Heat Source Natural Gas
Laundry Basement
Exterior
Exterior Feature Porch(es)
Parking Features Garage - Front Entry
Garage Spaces 8.0
Pool Fenced, Filtered, In Ground
Water Access N
Roof Type Asbestos Shingle
Accessibility None
Porch Porch(es)
Total Parking Spaces 8
Garage Y
Building
Lot Description Subdivision Possible
Story 2
Foundation Block
Sewer Public Sewer
Water Public
Architectural Style Colonial
Level or Stories 2
Additional Building Above Grade, Below Grade
Structure Type Dry Wall,Plaster Walls
New Construction N
Schools
School District East Windsor Regional Schools
Others
Senior Community No
Tax ID 04-00047-00012
Ownership Fee Simple
SqFt Source Assessor
Acceptable Financing Conventional, VA
Listing Terms Conventional, VA
Financing Conventional,VA
Special Listing Condition Standard
Read Less Info
Want to know what your home might be worth? Contact us for a FREE valuation!

Our team is ready to help you sell your home for the highest possible price ASAP

Bought with Non Member • Metropolitan Regional Information Systems, Inc.
"My job is to find and attract mastery-based agents to the office, protect the culture, and make sure everyone is happy! "






