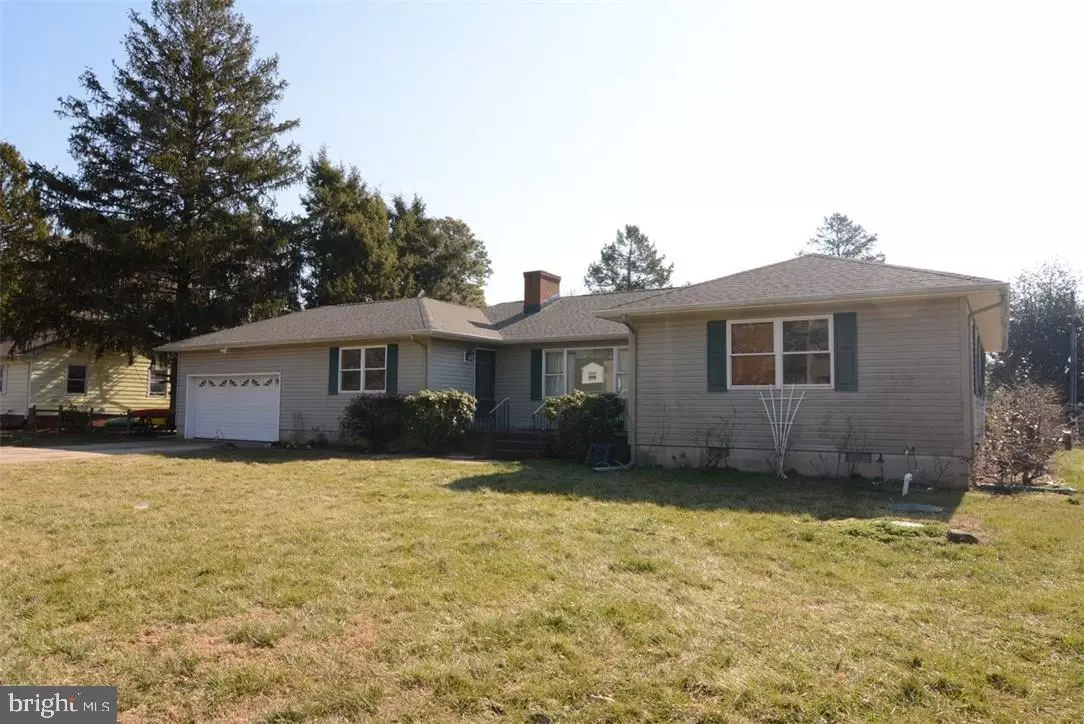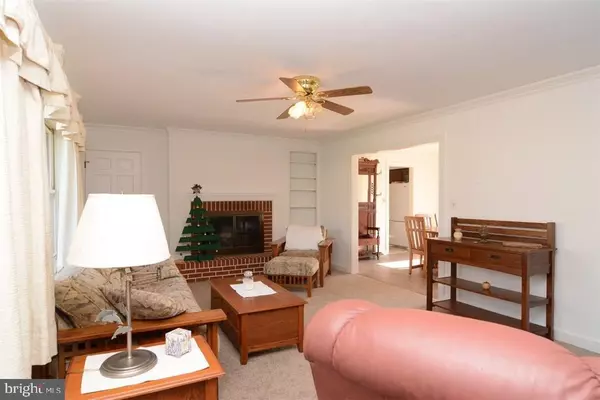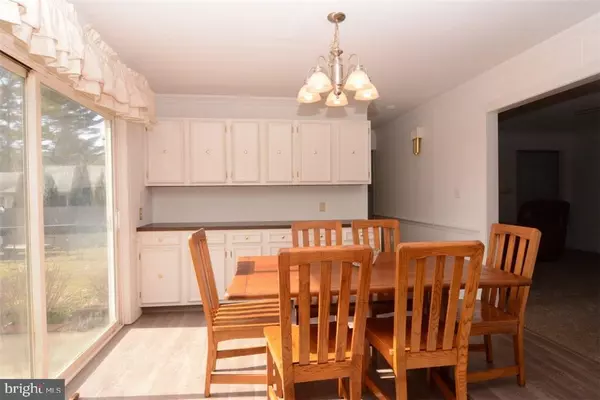$380,000
$399,000
4.8%For more information regarding the value of a property, please contact us for a free consultation.
3 Beds
2 Baths
1,875 SqFt
SOLD DATE : 05/25/2016
Key Details
Sold Price $380,000
Property Type Single Family Home
Sub Type Detached
Listing Status Sold
Purchase Type For Sale
Square Footage 1,875 sqft
Price per Sqft $202
Subdivision Highland Acres
MLS Listing ID 1001014998
Sold Date 05/25/16
Style Rambler,Ranch/Rambler
Bedrooms 3
Full Baths 2
HOA Y/N N
Abv Grd Liv Area 1,875
Originating Board SCAOR
Year Built 1973
Annual Tax Amount $1,824
Lot Size 0.350 Acres
Acres 0.35
Property Description
Charming 3 Bedroom 2 Bath Rancher is in Highland Acres..located within the City Of Lewes! This Community is located behind the Shields Elementary School and just 1 mile to The Historic District ,Shops and Dining! The New Public Lewes Library is just a short bike ride and the Lewes Public beach is 1 3/4 miles away. Take a bike ride over The Lewes- Rehoboth Canal Bridge where you are minutes away from Cape Henlopen Park and beaches! Fishing ,Hiking ,Surfing too! This home has been Freshly Painted ,New Flooring, New Carpet, New Water heater,New Refrigerator,New Garbage Disposal,NEW ROOF AS OF FEB.2016.Relax on your Patio while Grilling and enjoying your Fenced-In Back Yard where you can enjoy tons of privacy! Private Entrance from Front Porch to The Mother-In-Law Suite! The 2 Car Garage has tons of storage above and the full Basement with a pull down attic has lots of room for storage too!This Home has so much to offer!!! A MUST SEE. Call the list office for your Showing Today!
Location
State DE
County Sussex
Area Lewes Rehoboth Hundred (31009)
Rooms
Other Rooms Living Room, Primary Bedroom, Kitchen, Family Room, Laundry, Other, Additional Bedroom
Basement Full, Partially Finished
Interior
Interior Features Attic, Kitchen - Eat-In, Combination Kitchen/Dining, Entry Level Bedroom, Cedar Closet(s), Ceiling Fan(s), Window Treatments
Hot Water Electric
Heating Forced Air, Propane
Cooling Central A/C, Heat Pump(s)
Flooring Carpet, Laminated, Vinyl
Fireplaces Number 1
Fireplaces Type Gas/Propane
Equipment Dishwasher, Disposal, Dryer - Electric, Freezer, Icemaker, Refrigerator, Microwave, Oven/Range - Electric, Oven - Self Cleaning, Range Hood, Washer, Water Heater
Furnishings No
Fireplace Y
Window Features Insulated,Screens,Storm
Appliance Dishwasher, Disposal, Dryer - Electric, Freezer, Icemaker, Refrigerator, Microwave, Oven/Range - Electric, Oven - Self Cleaning, Range Hood, Washer, Water Heater
Heat Source Bottled Gas/Propane
Exterior
Exterior Feature Patio(s)
Parking Features Garage Door Opener
Fence Fully
Amenities Available Cable
Water Access N
Roof Type Architectural Shingle
Porch Patio(s)
Road Frontage Public
Garage Y
Building
Lot Description Landscaping
Foundation Block
Sewer Gravity Sept Fld
Water Well
Architectural Style Rambler, Ranch/Rambler
Additional Building Above Grade
New Construction N
Schools
School District Cape Henlopen
Others
Tax ID 335-08.10-29.00
Ownership Fee Simple
SqFt Source Estimated
Acceptable Financing Cash, Conventional
Listing Terms Cash, Conventional
Financing Cash,Conventional
Read Less Info
Want to know what your home might be worth? Contact us for a FREE valuation!

Our team is ready to help you sell your home for the highest possible price ASAP

Bought with ANN MALLOY • Long & Foster Real Estate, Inc.

"My job is to find and attract mastery-based agents to the office, protect the culture, and make sure everyone is happy! "






