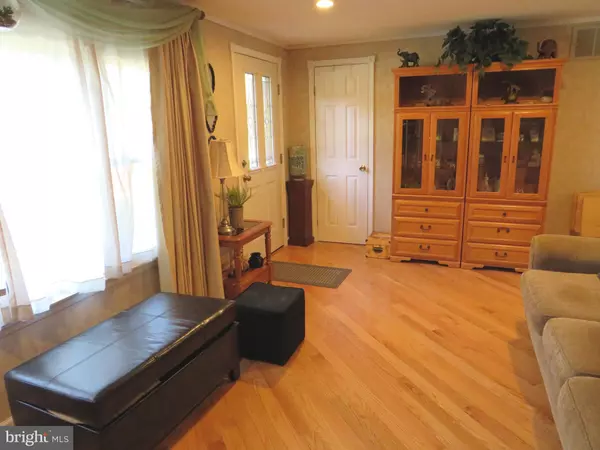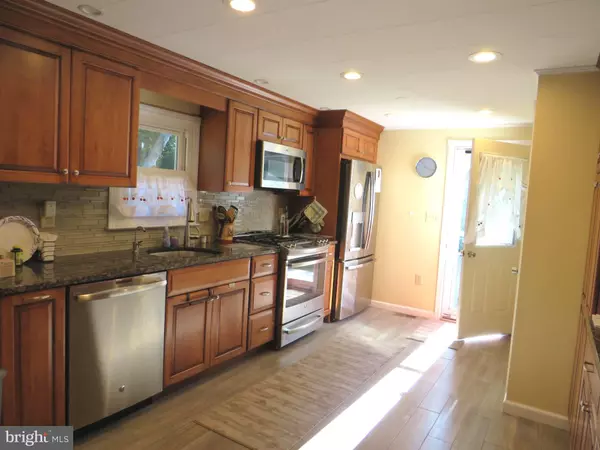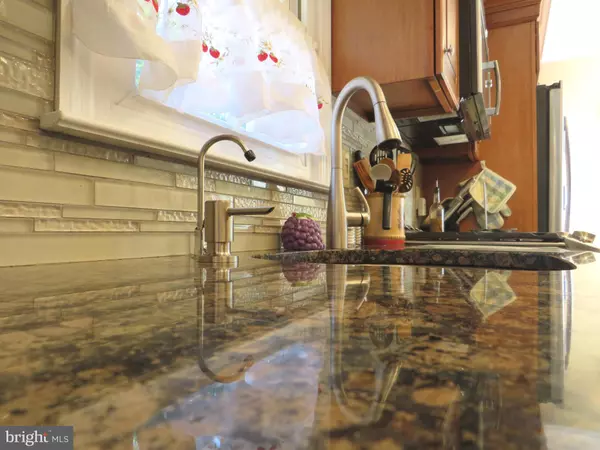$247,500
$234,999
5.3%For more information regarding the value of a property, please contact us for a free consultation.
3 Beds
1 Bath
1,104 SqFt
SOLD DATE : 03/04/2022
Key Details
Sold Price $247,500
Property Type Single Family Home
Sub Type Detached
Listing Status Sold
Purchase Type For Sale
Square Footage 1,104 sqft
Price per Sqft $224
Subdivision Wyndam Hill
MLS Listing ID NJCD2017660
Sold Date 03/04/22
Style Ranch/Rambler
Bedrooms 3
Full Baths 1
HOA Y/N N
Abv Grd Liv Area 1,104
Originating Board BRIGHT
Year Built 1977
Annual Tax Amount $4,818
Tax Year 2021
Lot Size 0.258 Acres
Acres 0.26
Lot Dimensions 85.00 x 132.00
Property Description
Welcome home to 104 Prospect Rd! This beautiful, lovingly maintained rancher is ready for its new owner. With manicured landscaping and an ample amount of yard space, this home is located on a quiet, cul-de-sac street with a park setting a short walk away. With newly updated features, the cozy living room and dining room offer hardwood flooring. The kitchen was updated in 2018 and offers beautiful granite counters, newer tiled floors and stainless steel appliances. A convenient laundry closet is located off of the open kitchen area with a stackable washer/dryer. Down the hall offers 3 generously sized bedrooms and a classic full bathroom. The attic with pull down access and additional storage is located in the hallway as well. The spacious rear yard features a large deck for relaxing, plenty of room for entertaining, and 2 storage sheds. The largest shed offers a workshop space with two entry ways, as well as storage space. The crawl space can be accessed from the rear yard and also offers storage space and access to the mechanics. New roof - 2021, kitchen upgraded - 2018, water softener system, tankless hot water heater upgrade, septic system updated, cleaned/serviced 2021. Located within a 5 min drive to shopping, markets, and many stores at The Shoppes at Cross Keys. Convenient access to the Atlantic City Expressway, Philadelphia, Shore Points, etc. Being sold as-is. Don't miss this opportunity to own a great rancher that has been meticulously cared for by the current owner for over 25 years! Make your appointment today!
Location
State NJ
County Camden
Area Winslow Twp (20436)
Zoning RL
Rooms
Main Level Bedrooms 3
Interior
Hot Water Tankless
Heating Central
Cooling Central A/C
Heat Source Natural Gas
Exterior
Garage Spaces 4.0
Water Access N
View Trees/Woods
Accessibility 2+ Access Exits
Total Parking Spaces 4
Garage N
Building
Story 1
Foundation Crawl Space
Sewer Private Septic Tank
Water Well, Private
Architectural Style Ranch/Rambler
Level or Stories 1
Additional Building Above Grade, Below Grade
New Construction N
Schools
School District Winslow Township Public Schools
Others
Senior Community No
Tax ID 36-00401-00014
Ownership Fee Simple
SqFt Source Assessor
Acceptable Financing Cash, Conventional, FHA, VA
Listing Terms Cash, Conventional, FHA, VA
Financing Cash,Conventional,FHA,VA
Special Listing Condition Standard
Read Less Info
Want to know what your home might be worth? Contact us for a FREE valuation!

Our team is ready to help you sell your home for the highest possible price ASAP

Bought with David A Beach • RE/MAX Community-Williamstown

"My job is to find and attract mastery-based agents to the office, protect the culture, and make sure everyone is happy! "






