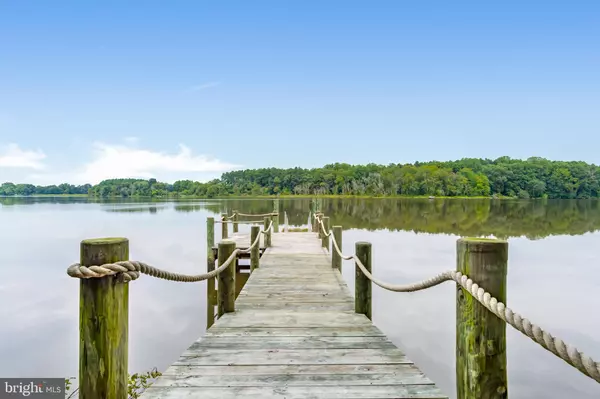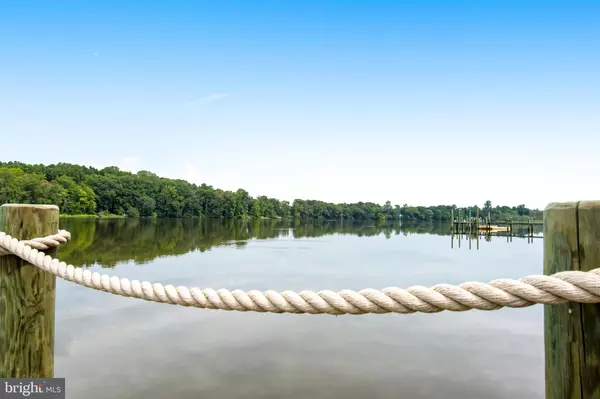$482,500
$550,000
12.3%For more information regarding the value of a property, please contact us for a free consultation.
2 Beds
4 Baths
1,920 SqFt
SOLD DATE : 03/09/2022
Key Details
Sold Price $482,500
Property Type Single Family Home
Sub Type Detached
Listing Status Sold
Purchase Type For Sale
Square Footage 1,920 sqft
Price per Sqft $251
Subdivision Ribera
MLS Listing ID MDQA2001390
Sold Date 03/09/22
Style Contemporary
Bedrooms 2
Full Baths 2
Half Baths 2
HOA Y/N N
Abv Grd Liv Area 1,920
Originating Board BRIGHT
Year Built 1998
Annual Tax Amount $4,032
Tax Year 2021
Lot Size 2.720 Acres
Acres 2.72
Property Description
Looking for waterfront & privacy? This wooded 2.72 acre lot is just that! There is a dock with a floating dock at the end, the dock is in terrific condition. Home features a gas fireplace, semi open floor plan, two bedrooms upstairs, with a full bath and walk in shower. Flooring is a combination of carpet and wood floors. There is a utility room which functions as a pantry with cabinets, large coat closet with storage as well, and an additional fridge.
The kitchen has room for a small table, and is open to the den where the fireplace is located. There is a half bath, and outside is a generous sized patio. The family room is quite large and has a bathroom with a sauna, and the washer and dryer are located there. Built ins include upper and lower cabinets. Upstairs are two bedrooms and a full bath "a steam shower". The guest bedroom has a walk in tub with a shower apparatus and seat! This home has loads of storage.
Easy access to 301 for a quick commute. Certified appraisal has recently been done.
Location
State MD
County Queen Annes
Zoning R
Rooms
Other Rooms Kitchen, Family Room, Den, Bedroom 1, Utility Room, Bathroom 2
Interior
Interior Features Carpet, Ceiling Fan(s), Combination Kitchen/Dining, Combination Kitchen/Living, Floor Plan - Open, Kitchen - Table Space, Sauna, Walk-in Closet(s), Wood Floors, Window Treatments, Stall Shower
Hot Water Electric
Heating Heat Pump(s), Zoned
Cooling Central A/C, Heat Pump(s)
Fireplaces Number 1
Fireplaces Type Wood, Mantel(s)
Equipment Built-In Microwave, Dryer, Exhaust Fan, Extra Refrigerator/Freezer, Refrigerator, Washer, Water Heater
Furnishings No
Fireplace Y
Window Features Sliding,Screens
Appliance Built-In Microwave, Dryer, Exhaust Fan, Extra Refrigerator/Freezer, Refrigerator, Washer, Water Heater
Heat Source Electric
Laundry Has Laundry, Lower Floor
Exterior
Exterior Feature Patio(s), Balcony, Porch(es)
Garage Spaces 3.0
Utilities Available Under Ground
Waterfront Description Rip-Rap
Water Access Y
Water Access Desc Boat - Powered,Canoe/Kayak,Fishing Allowed,Personal Watercraft (PWC),Private Access,Swimming Allowed
View Trees/Woods, Water, River
Accessibility None
Porch Patio(s), Balcony, Porch(es)
Total Parking Spaces 3
Garage N
Building
Lot Description No Thru Street, Private, Trees/Wooded, Rural, Secluded
Story 1.5
Foundation Slab
Sewer Septic = # of BR
Water Well
Architectural Style Contemporary
Level or Stories 1.5
Additional Building Above Grade, Below Grade
New Construction N
Schools
School District Queen Anne'S County Public Schools
Others
Senior Community No
Tax ID 1807016123
Ownership Fee Simple
SqFt Source Assessor
Acceptable Financing Conventional, FHA, Rural Development, USDA, VA
Horse Property N
Listing Terms Conventional, FHA, Rural Development, USDA, VA
Financing Conventional,FHA,Rural Development,USDA,VA
Special Listing Condition Standard
Read Less Info
Want to know what your home might be worth? Contact us for a FREE valuation!

Our team is ready to help you sell your home for the highest possible price ASAP

Bought with Michele A Palmer • Doug Ashley Realtors, LLC
"My job is to find and attract mastery-based agents to the office, protect the culture, and make sure everyone is happy! "






