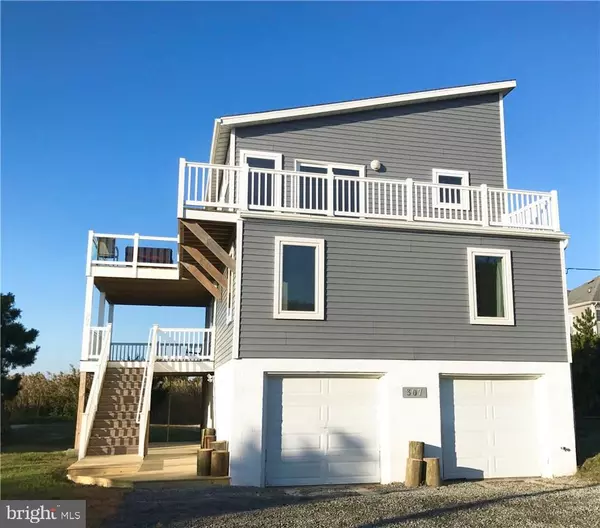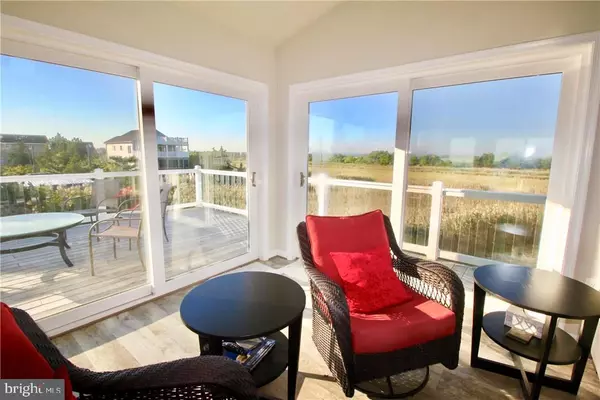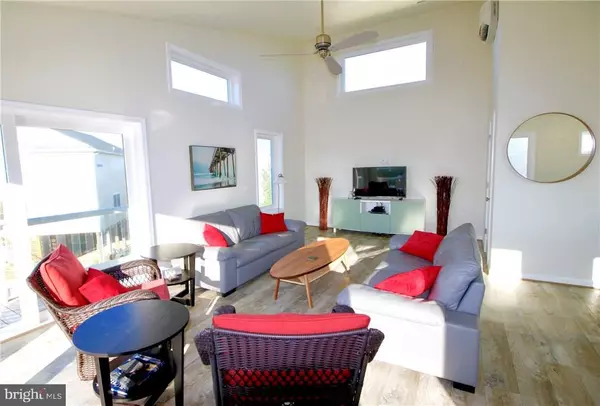$510,000
$499,900
2.0%For more information regarding the value of a property, please contact us for a free consultation.
3 Beds
3 Baths
1,800 SqFt
SOLD DATE : 12/15/2017
Key Details
Sold Price $510,000
Property Type Single Family Home
Sub Type Detached
Listing Status Sold
Purchase Type For Sale
Square Footage 1,800 sqft
Price per Sqft $283
Subdivision Broadkill Beach
MLS Listing ID 1001582472
Sold Date 12/15/17
Style Contemporary,Inverted Floorplan
Bedrooms 3
Full Baths 2
Half Baths 1
HOA Y/N N
Abv Grd Liv Area 1,800
Originating Board SCAOR
Year Built 1960
Lot Size 10,000 Sqft
Acres 0.23
Lot Dimensions 100x100
Property Description
Stunning contemporary, inverse floorplan home in Broadkill Beach. Completed renovated in 2015, this home is virtually new with incredible views of the Prime Hook Wildlife Refuge from huge deck. Plexiglass rear railings allows the outdoors in from the comfort of your living room, or take in great views of the Delaware Bay from the decks or dining and kitchen areas. Expansive cathedral ceiling lets the light flow through the upper greatroom which also features a half bath. Beautiful luxury vinyl plank flooring is perfect for beach life -- waterproof and very scratch resistant. Each room equipped with its own split system for personal temperature control. Lower level has 1 1/2 car garage and rear storage room as well. Beautiful contemporary outdoor shower. Beach access just across the street on Jefferson Ave. Views to the Refuge will remain unobstructed.Seller is licensed realtor in State of Delaware.
Location
State DE
County Sussex
Area Broadkill Hundred (31003)
Interior
Interior Features Kitchen - Island, Combination Kitchen/Dining, Combination Kitchen/Living, Pantry, Ceiling Fan(s), Window Treatments
Hot Water Tankless
Heating Heat Pump(s), Zoned
Cooling Central A/C, Heat Pump(s), Zoned
Flooring Carpet, Vinyl
Equipment Dishwasher, Dryer - Electric, Icemaker, Refrigerator, Microwave, Oven/Range - Gas, Oven - Self Cleaning, Washer, Water Heater - Tankless
Furnishings Partially
Fireplace N
Window Features Insulated,Screens
Appliance Dishwasher, Dryer - Electric, Icemaker, Refrigerator, Microwave, Oven/Range - Gas, Oven - Self Cleaning, Washer, Water Heater - Tankless
Exterior
Exterior Feature Deck(s)
Garage Spaces 4.0
Fence Partially
Water Access Y
Roof Type Architectural Shingle
Porch Deck(s)
Road Frontage Public
Total Parking Spaces 4
Garage N
Building
Lot Description Tidal Wetland, Cleared
Story 3
Foundation Block
Water Private
Architectural Style Contemporary, Inverted Floorplan
Level or Stories 3+
Additional Building Above Grade
Structure Type Vaulted Ceilings
New Construction N
Schools
School District Cape Henlopen
Others
Tax ID 235-04.17-51.00
Ownership Fee Simple
SqFt Source Estimated
Acceptable Financing Cash, Conventional
Listing Terms Cash, Conventional
Financing Cash,Conventional
Read Less Info
Want to know what your home might be worth? Contact us for a FREE valuation!

Our team is ready to help you sell your home for the highest possible price ASAP

Bought with Margaret Poisson • Century 21 Gold Key Realty
"My job is to find and attract mastery-based agents to the office, protect the culture, and make sure everyone is happy! "






