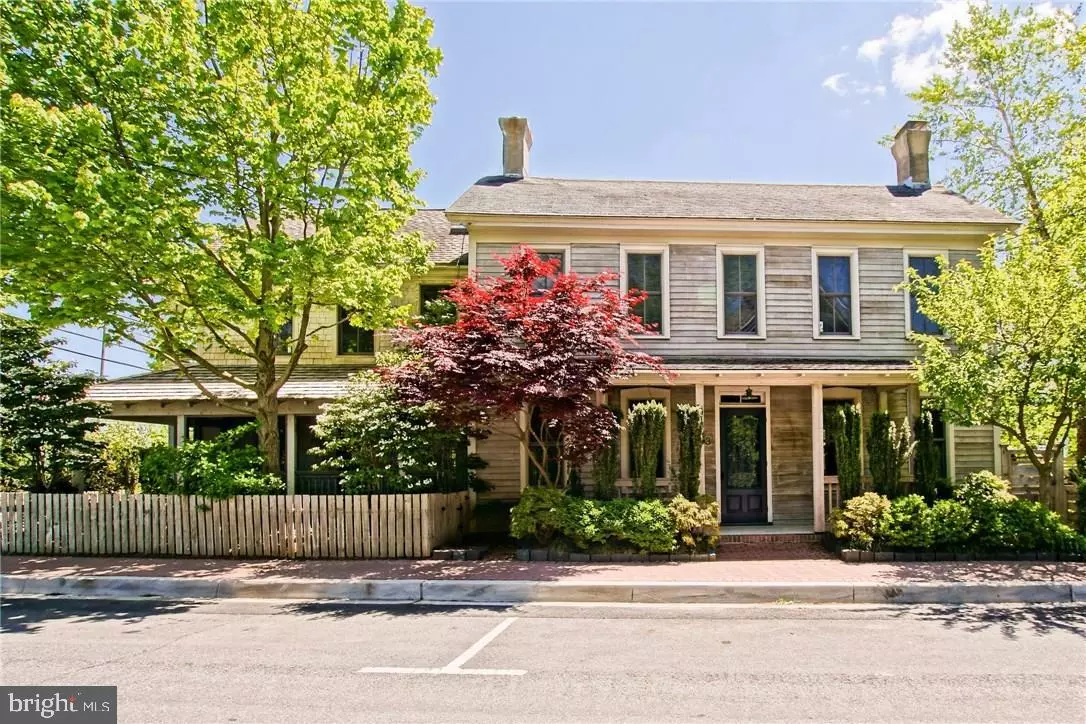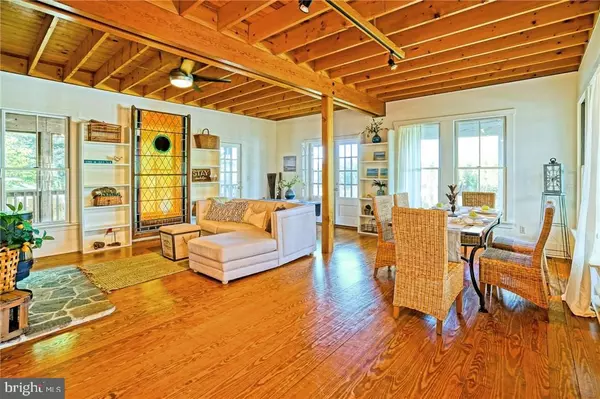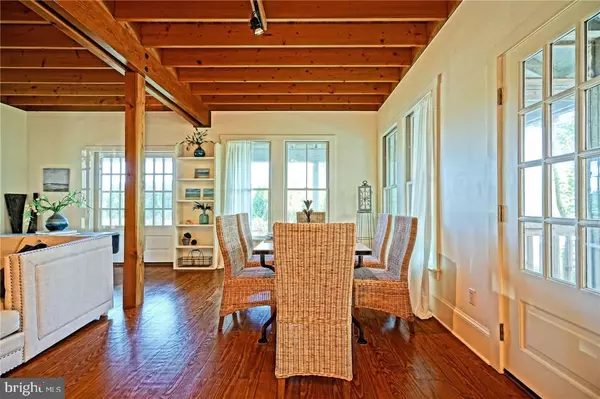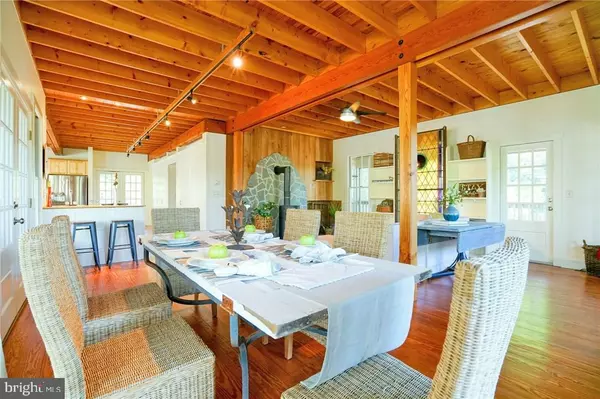$860,000
$899,000
4.3%For more information regarding the value of a property, please contact us for a free consultation.
5 Beds
3 Baths
2,500 SqFt
SOLD DATE : 12/15/2017
Key Details
Sold Price $860,000
Property Type Single Family Home
Sub Type Detached
Listing Status Sold
Purchase Type For Sale
Square Footage 2,500 sqft
Price per Sqft $344
Subdivision None Available
MLS Listing ID 1001033994
Sold Date 12/15/17
Style Coastal,Contemporary
Bedrooms 5
Full Baths 2
Half Baths 1
HOA Y/N N
Abv Grd Liv Area 2,500
Originating Board SCAOR
Year Built 1870
Annual Tax Amount $2,441
Lot Size 3,920 Sqft
Acres 0.09
Lot Dimensions 83X42X85X45
Property Description
CORNERSTONE OF DOWNTOWN LEWES! Spacious and welcoming farmhouse-style home puts you in the heart of town, just steps to Second Street?s great dining and boutique shopping, overlooking the scenic Lewes-Rehoboth Canal. Welcome to the perfect mix of traditional craftsmanship, modern character, and coastal comfort! Enjoy a terrific floor plan framed by exposed wood beams, gallery lighting and extensive built-in bookcases and shelves; slate-backed wood burning stove; open concept kitchen with center island, farm sink, stainless appliances, even a kegerator for instant entertaining! Home?s 5BRs grant privacy and plenty of space to host family and friends at the beach ? from this ideal location in the heart of it all.
Location
State DE
County Sussex
Area Lewes Rehoboth Hundred (31009)
Rooms
Other Rooms Living Room, Primary Bedroom, Kitchen, Family Room, Den, Additional Bedroom
Interior
Interior Features Attic, Breakfast Area, Kitchen - Island, Pantry, Ceiling Fan(s), Exposed Beams, Skylight(s), Window Treatments
Hot Water Electric, Tankless
Heating Wood Burn Stove, Propane, Heat Pump(s)
Cooling Central A/C, Zoned
Flooring Hardwood, Tile/Brick
Fireplaces Number 1
Fireplaces Type Wood
Equipment Dishwasher, Disposal, Dryer - Electric, Icemaker, Refrigerator, Microwave, Oven/Range - Electric, Oven/Range - Gas, Washer, Water Heater, Water Heater - Tankless
Furnishings No
Fireplace Y
Window Features Screens
Appliance Dishwasher, Disposal, Dryer - Electric, Icemaker, Refrigerator, Microwave, Oven/Range - Electric, Oven/Range - Gas, Washer, Water Heater, Water Heater - Tankless
Heat Source Bottled Gas/Propane
Exterior
Exterior Feature Balcony, Patio(s), Porch(es), Screened, Wrap Around
Fence Partially
Water Access N
View Canal
Roof Type Architectural Shingle
Street Surface None
Porch Balcony, Patio(s), Porch(es), Screened, Wrap Around
Garage N
Building
Lot Description Landscaping
Story 2
Foundation Block, Crawl Space
Sewer Public Sewer
Water Public
Architectural Style Coastal, Contemporary
Level or Stories 2
Additional Building Above Grade
Structure Type Vaulted Ceilings
New Construction N
Schools
School District Cape Henlopen
Others
Tax ID 335-08.07-309.00
Ownership Fee Simple
SqFt Source Estimated
Acceptable Financing Cash, Conventional
Listing Terms Cash, Conventional
Financing Cash,Conventional
Read Less Info
Want to know what your home might be worth? Contact us for a FREE valuation!

Our team is ready to help you sell your home for the highest possible price ASAP

Bought with EDIE PAGE • Berkshire Hathaway HomeServices PenFed Realty
"My job is to find and attract mastery-based agents to the office, protect the culture, and make sure everyone is happy! "






