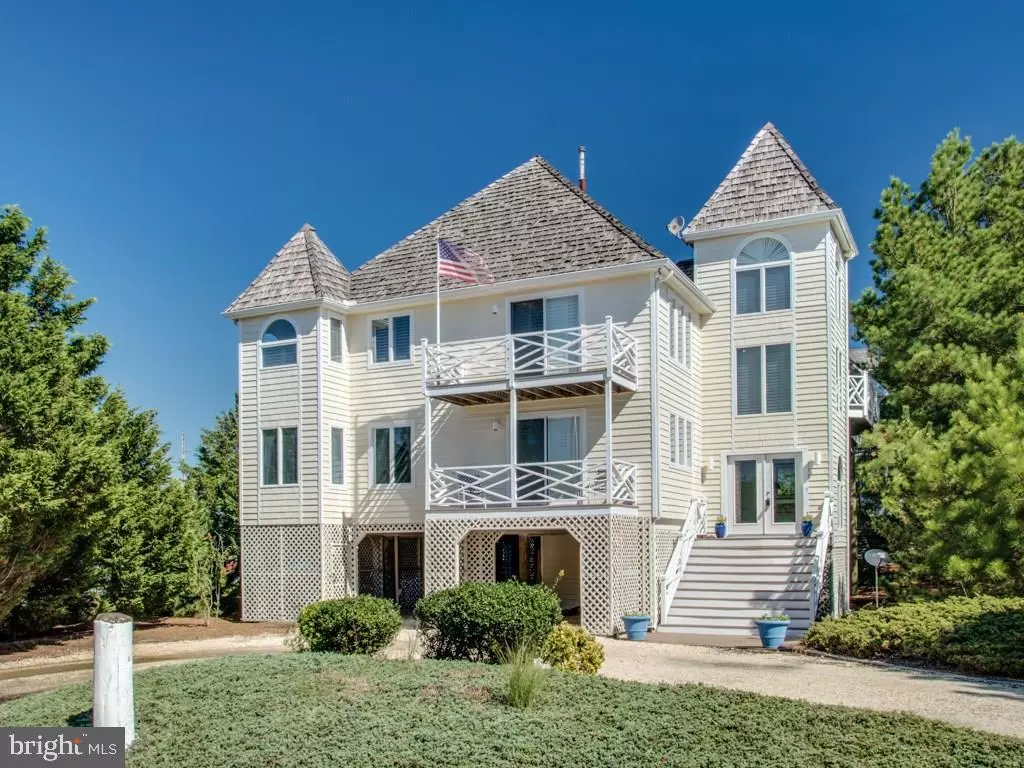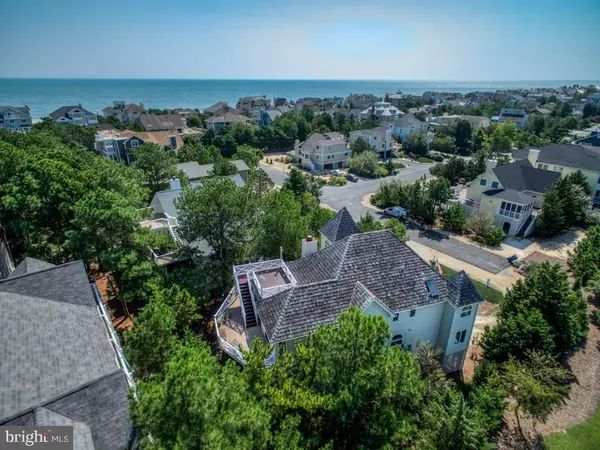$1,300,000
$1,399,000
7.1%For more information regarding the value of a property, please contact us for a free consultation.
5 Beds
4 Baths
3,200 SqFt
SOLD DATE : 12/27/2017
Key Details
Sold Price $1,300,000
Property Type Single Family Home
Sub Type Detached
Listing Status Sold
Purchase Type For Sale
Square Footage 3,200 sqft
Price per Sqft $406
Subdivision Gulls Nest
MLS Listing ID 1001033168
Sold Date 12/27/17
Style Coastal
Bedrooms 5
Full Baths 3
Half Baths 1
HOA Fees $201/ann
HOA Y/N Y
Abv Grd Liv Area 3,200
Originating Board SCAOR
Year Built 1988
Lot Size 6,098 Sqft
Acres 0.14
Lot Dimensions 150x75x123x49x28
Property Description
Uniquely designed coastal home offering a spacious and open inverted floor plan, an inviting great room and plenty of outdoor deck space. Located on a partially wooded cul-de-sac lot with mature pine trees. This thoughtfully designed 3,200 square foot home offers many desirable features including vaulted ceilings, hardwood floors, multiple decks, a screened porch and 5 spacious bedrooms. Built on pilings with a generous amount of parking, an outdoor shower and abundant storage below the home. Enjoy a pristine and private lifeguarded beach and unwind with your family and friends within the sought after gated community of Gulls Nest. Offered fully furnished. Strong rental potential, although never rented. Start your 2018 summer beach memories here!
Location
State DE
County Sussex
Area Baltimore Hundred (31001)
Rooms
Other Rooms Dining Room, Primary Bedroom, Kitchen, Family Room, Den, Additional Bedroom
Interior
Interior Features Ceiling Fan(s), Skylight(s), WhirlPool/HotTub, Window Treatments
Hot Water Electric
Heating Wood Burn Stove, Forced Air, Heat Pump(s)
Cooling Central A/C, Heat Pump(s), Zoned
Flooring Carpet, Hardwood, Tile/Brick
Fireplaces Number 1
Fireplaces Type Wood
Equipment Dishwasher, Disposal, Dryer - Gas, Extra Refrigerator/Freezer, Icemaker, Refrigerator, Microwave, Oven/Range - Gas, Washer, Water Heater
Furnishings Yes
Fireplace Y
Window Features Insulated,Screens
Appliance Dishwasher, Disposal, Dryer - Gas, Extra Refrigerator/Freezer, Icemaker, Refrigerator, Microwave, Oven/Range - Gas, Washer, Water Heater
Exterior
Exterior Feature Balcony, Deck(s)
Parking Features Covered Parking
Garage Spaces 8.0
Amenities Available Beach, Jog/Walk Path
Water Access N
Roof Type Shingle,Wood
Porch Balcony, Deck(s)
Total Parking Spaces 8
Garage N
Building
Lot Description Irregular, Partly Wooded
Story 3
Foundation Pilings
Sewer Public Sewer
Water Public
Architectural Style Coastal
Level or Stories 3+
Additional Building Above Grade
Structure Type Vaulted Ceilings
New Construction N
Schools
School District Indian River
Others
Tax ID 134-09.00-621.00
Ownership Fee Simple
SqFt Source Estimated
Security Features Security System
Acceptable Financing Cash, Conventional
Listing Terms Cash, Conventional
Financing Cash,Conventional
Read Less Info
Want to know what your home might be worth? Contact us for a FREE valuation!

Our team is ready to help you sell your home for the highest possible price ASAP

Bought with Dustin Oldfather • Monument Sotheby's International Realty

"My job is to find and attract mastery-based agents to the office, protect the culture, and make sure everyone is happy! "






