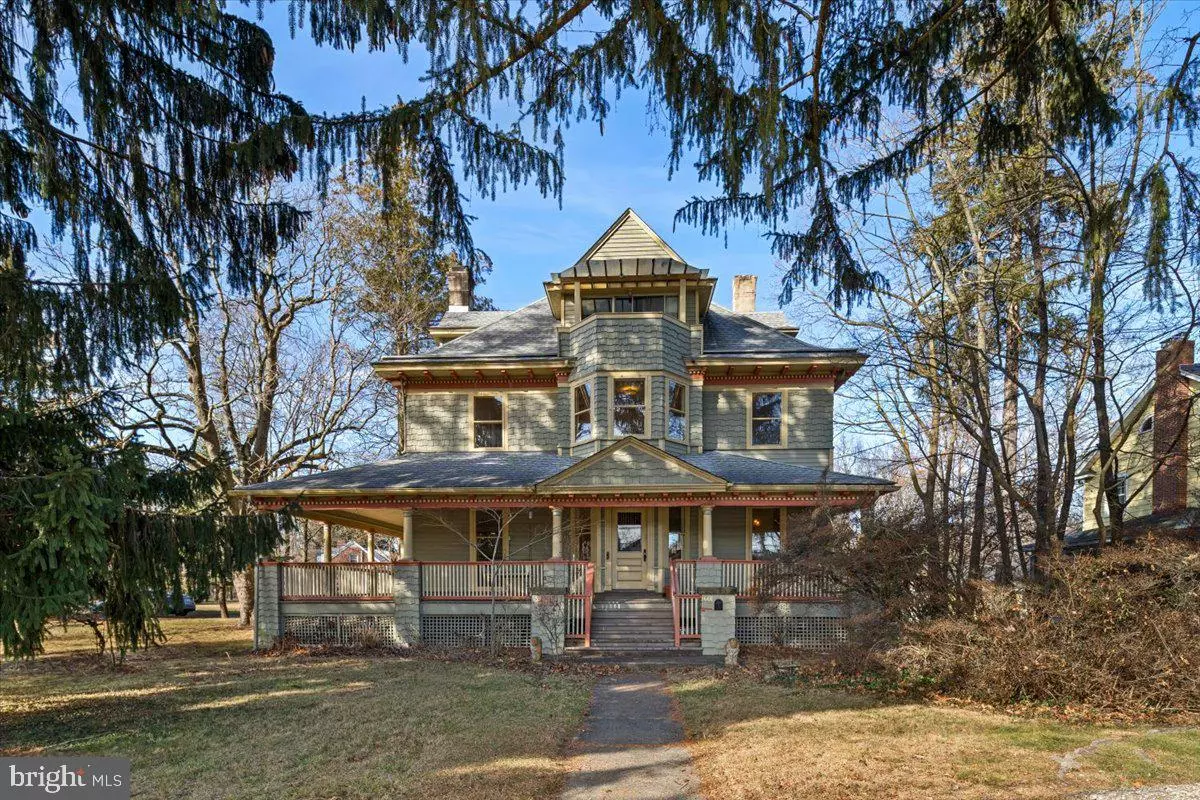$491,000
$475,000
3.4%For more information regarding the value of a property, please contact us for a free consultation.
5 Beds
3 Baths
2,968 SqFt
SOLD DATE : 03/10/2022
Key Details
Sold Price $491,000
Property Type Single Family Home
Sub Type Detached
Listing Status Sold
Purchase Type For Sale
Square Footage 2,968 sqft
Price per Sqft $165
Subdivision None Available
MLS Listing ID NJME2005674
Sold Date 03/10/22
Style Victorian
Bedrooms 5
Full Baths 2
Half Baths 1
HOA Y/N N
Abv Grd Liv Area 2,968
Originating Board BRIGHT
Year Built 1938
Annual Tax Amount $11,207
Tax Year 2021
Lot Size 0.680 Acres
Acres 0.68
Lot Dimensions 207.00 x 200.00
Property Description
Welcome to 1601 Lawrence Road, a classic Victorian home, perfectly placed on a lush lot that will simply captivate any prospective buyer. Arriving at this unique four bedroom, 1.5 bathroom residence, a picturesque wrap-around front porch invites you inside. Upon entering, the spacious foyer with classic craftsman molding and charming original hardwood floors guides you through the main floor. To the left of the entry, pocket doors welcome you into the den/family room or potential home office featuring a cozy fireplace (cosmetic/non-functioning) with an intricate stucco and tile mantle. Through the doorway a sun-soaked formal dining room awaits with the same charming molding and original touches as well as access to the wrap around porch through an exterior door. Towards the back of the home is the updated and spacious kitchen with a large center island, stainless steel appliances, and plenty of room for cooking and entertaining in the heart of the home. This space also enjoys a laundry area with a stackable washer and dryer, storage, a tuck away ironing board and a counter for folding. The main floor is made complete by a cozy sitting room/breakfast room with built-in cabinetry and a wood burning fireplace, the perfect spot to read your Sunday newspaper and enjoy brunch. The first floor also offers a half bath for guests and access through the kitchen to the back entry with a small deck as well as the access for a third floor apartment. The second floor of the home enjoys four ample sized bedrooms featuring charming original hardwoods and large windows for tons of natural light. In addition, the primary suite boasts a large walk-in closet. A spacious bathroom with a large vanity and walk-in shower is shared by the second floor bedrooms. The bonus of this home is the private third floor apartment with separate entrance. In it you will find a large living room and dining area, small kitchen, spacious bedroom, and a private full bathroom. This secluded third level would be ideal for an in-law suite or an au pair. Just beyond the main house, you will be met by the separate barn-style building, a perfect woodshop, dedicated home-schooling space, or even an art studio. The building features an office, storage space as well as running water, heat, and a small bathroom. Centrally located minutes from downtown Lawrenceville, major highways, shopping, schools, Rider University and within the Lawrenceville School District. This home is the perfect opportunity for someone looking to put their own touches on this unique and charming home.
Location
State NJ
County Mercer
Area Lawrence Twp (21107)
Zoning R-2B
Rooms
Basement Dirt Floor, Unfinished
Main Level Bedrooms 4
Interior
Interior Features Formal/Separate Dining Room, Kitchen - Eat-In, Floor Plan - Traditional, Kitchen - Island
Hot Water Natural Gas
Heating Radiator, Radiant
Cooling Wall Unit
Fireplaces Number 2
Fireplaces Type Wood, Non-Functioning
Equipment Microwave, Oven - Single, Refrigerator, Stove, Washer, Dryer
Furnishings No
Fireplace Y
Appliance Microwave, Oven - Single, Refrigerator, Stove, Washer, Dryer
Heat Source Natural Gas
Exterior
Water Access N
Accessibility None
Garage N
Building
Story 3
Foundation Other
Sewer Public Sewer
Water Public
Architectural Style Victorian
Level or Stories 3
Additional Building Above Grade, Below Grade
New Construction N
Schools
High Schools Lawrence H.S.
School District Lawrence Township Public Schools
Others
Pets Allowed Y
Senior Community No
Tax ID 07-02801-00066
Ownership Fee Simple
SqFt Source Estimated
Acceptable Financing Cash, Conventional, FHA, VA
Horse Property N
Listing Terms Cash, Conventional, FHA, VA
Financing Cash,Conventional,FHA,VA
Special Listing Condition Standard
Pets Allowed No Pet Restrictions
Read Less Info
Want to know what your home might be worth? Contact us for a FREE valuation!

Our team is ready to help you sell your home for the highest possible price ASAP

Bought with Mary C Warshefski • Corcoran Sawyer Smith
"My job is to find and attract mastery-based agents to the office, protect the culture, and make sure everyone is happy! "






