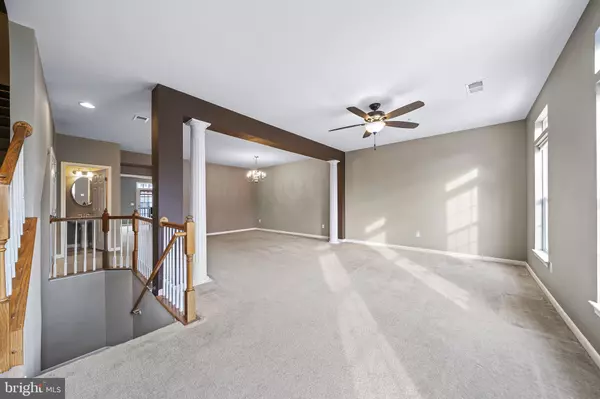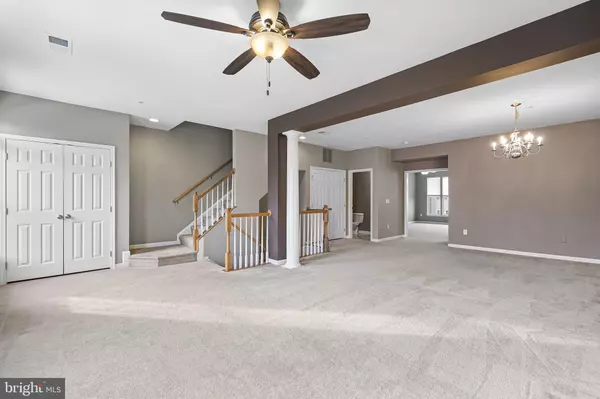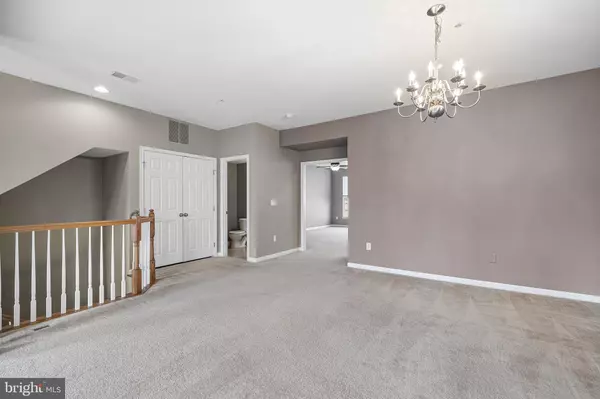$335,000
$335,000
For more information regarding the value of a property, please contact us for a free consultation.
3 Beds
3 Baths
2,650 SqFt
SOLD DATE : 03/11/2022
Key Details
Sold Price $335,000
Property Type Condo
Sub Type Condo/Co-op
Listing Status Sold
Purchase Type For Sale
Square Footage 2,650 sqft
Price per Sqft $126
Subdivision Richfield Station Village
MLS Listing ID MDCA2004274
Sold Date 03/11/22
Style Contemporary
Bedrooms 3
Full Baths 2
Half Baths 1
Condo Fees $122/mo
HOA Fees $54/qua
HOA Y/N Y
Abv Grd Liv Area 2,650
Originating Board BRIGHT
Year Built 2008
Annual Tax Amount $2,828
Tax Year 2021
Property Description
Penthouse Living! Impeccably maintained 3 bedroom, 2.5 bath condo with over 2,600 sqft of living space with an attached garage. This is the best price per square foot value you will find in the highly sought after neighborhood, Richfield Station! The lower level features high ceilings and an open living space with tall windows that fill the home with natural light. Kitchen features granite counter tops, cherry cabinets, tile flooring and pantry. The top level features a large primary bedroom with two walk-in closets, a spacious primary bathroom that features a large shower with dual shower heads. Two additional bedrooms and a full bath are also on this level along with ample storage and laundry room. The community features sidewalks for strolling, basketball & tennis courts, multiple playgrounds, and seasonal events. Enjoy spotting herons and bald eagles as you walk along the scenic Chesapeake Beach Railway Trail just around the corner from your spacious condo. Richfield Station is only minutes away from sandy beaches, nature preserves, farmers markets, shopping, a waterpark, North Beach boardwalk, Chesapeake Beach Resort and Spa and waterfront dining. Easy commutes to DC, Baltimore, and Annapolis.
OFFER DEADLINE: All offers due by Sunday 2/6, 9pm
Location
State MD
County Calvert
Zoning R-2
Rooms
Other Rooms Living Room, Dining Room, Primary Bedroom, Bedroom 2, Bedroom 3, Kitchen, Family Room, Breakfast Room
Interior
Interior Features Family Room Off Kitchen, Kitchen - Island, Kitchen - Eat-In, Dining Area, Primary Bath(s), Window Treatments, Upgraded Countertops, Floor Plan - Open
Hot Water Electric
Heating Heat Pump(s), Energy Star Heating System, Programmable Thermostat
Cooling Central A/C, Programmable Thermostat, Energy Star Cooling System
Fireplace N
Window Features Low-E,ENERGY STAR Qualified
Heat Source Electric
Laundry Dryer In Unit, Washer In Unit
Exterior
Parking Features Garage Door Opener
Garage Spaces 1.0
Amenities Available Basketball Courts, Bike Trail, Common Grounds, Jog/Walk Path, Soccer Field, Tennis Courts
Water Access N
View Trees/Woods
Accessibility None
Attached Garage 1
Total Parking Spaces 1
Garage Y
Building
Story 2
Foundation Concrete Perimeter
Sewer Public Sewer
Water Public
Architectural Style Contemporary
Level or Stories 2
Additional Building Above Grade
Structure Type 9'+ Ceilings,Tray Ceilings
New Construction N
Schools
School District Calvert County Public Schools
Others
Pets Allowed Y
HOA Fee Include Ext Bldg Maint,Lawn Maintenance,Management,Insurance,Reserve Funds,Taxes,Water
Senior Community No
Tax ID 0503186385
Ownership Condominium
Security Features Intercom
Special Listing Condition Standard
Pets Allowed No Pet Restrictions
Read Less Info
Want to know what your home might be worth? Contact us for a FREE valuation!

Our team is ready to help you sell your home for the highest possible price ASAP

Bought with Non Member • Non Subscribing Office
"My job is to find and attract mastery-based agents to the office, protect the culture, and make sure everyone is happy! "






