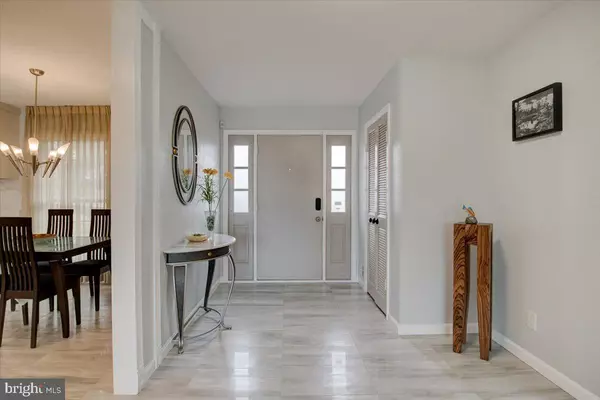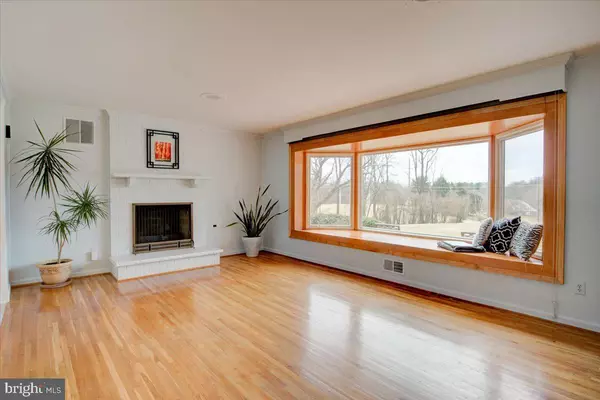$900,000
$765,000
17.6%For more information regarding the value of a property, please contact us for a free consultation.
4 Beds
4 Baths
3,304 SqFt
SOLD DATE : 03/14/2022
Key Details
Sold Price $900,000
Property Type Single Family Home
Sub Type Detached
Listing Status Sold
Purchase Type For Sale
Square Footage 3,304 sqft
Price per Sqft $272
Subdivision Ancient Oak
MLS Listing ID MDMC2039214
Sold Date 03/14/22
Style Ranch/Rambler
Bedrooms 4
Full Baths 3
Half Baths 1
HOA Y/N N
Abv Grd Liv Area 2,654
Originating Board BRIGHT
Year Built 1969
Annual Tax Amount $6,679
Tax Year 2021
Lot Size 0.972 Acres
Acres 0.97
Property Description
***Agents, please see the agent remarks in the full listing*** Offers due Monday 2/28 by 3 PM. This one won't last long. One level living on almost an entire acre. This light-filled rancher gives you all the space you'll need and more. Enjoy a brand new kitchen with stainless steel appliances and top-of-the-line finishes. Don't forget to take in all the details and exactness of the kitchen flooring. All of the bathrooms were recently remodeled. The property boasts hardwood floors on the main level., brand new flooring in the walkout basement, and new high-end "Renewal by Anderson" windows throughout. The heart of the home was recently redesigned to create better flow and openness in the kitchen and family room area., Don't miss out on the opportunity to host large gatherings in the massive sunroom addition and connecting two-tiered Trex patio. The expansive backyard offers you all the space you'd need for privacy or get-togethers. It also comes with a very nice-sized storage shed that is thoughtfully tucked away. New panoramic bay window in the living room and a new bay window just installed in the master bedroom to allow more light. Enjoy the Tesla Car Charger in the two-car garage, No HOA. Close to all the shopping, dining, and entertainment of Kentlands, Rio, Down Town Crown, Travilah Square, Falls Grove, and more. Very conveniently located to major commuting routes 200, 270, 370, and Shady Grove Metro Station.
Location
State MD
County Montgomery
Zoning RE1
Rooms
Other Rooms Sun/Florida Room, Laundry, Mud Room, Bedroom 6
Basement Rear Entrance, Fully Finished, Walkout Level
Main Level Bedrooms 3
Interior
Interior Features Attic/House Fan, Breakfast Area, Kitchen - Island, Dining Area, Primary Bath(s), Chair Railings, Crown Moldings, Window Treatments, Upgraded Countertops, Wood Floors
Hot Water Natural Gas
Heating Forced Air
Cooling Central A/C
Fireplaces Number 2
Fireplaces Type Mantel(s), Screen
Equipment Central Vacuum, Cooktop, Cooktop - Down Draft, Dishwasher, Disposal, Dryer, Exhaust Fan, Microwave, Oven - Double, Oven/Range - Electric, Oven - Self Cleaning, Oven - Wall, Range Hood, Refrigerator, Washer
Fireplace Y
Window Features Bay/Bow,Screens,Skylights,Storm,Wood Frame
Appliance Central Vacuum, Cooktop, Cooktop - Down Draft, Dishwasher, Disposal, Dryer, Exhaust Fan, Microwave, Oven - Double, Oven/Range - Electric, Oven - Self Cleaning, Oven - Wall, Range Hood, Refrigerator, Washer
Heat Source Natural Gas
Exterior
Parking Features Garage Door Opener, Garage - Side Entry
Garage Spaces 4.0
Utilities Available Cable TV Available
Water Access N
Roof Type Asphalt
Street Surface Black Top
Accessibility None
Attached Garage 2
Total Parking Spaces 4
Garage Y
Building
Story 2
Foundation Block
Sewer Septic Exists
Water Public
Architectural Style Ranch/Rambler
Level or Stories 2
Additional Building Above Grade, Below Grade
New Construction N
Schools
School District Montgomery County Public Schools
Others
Senior Community No
Tax ID 160600407742
Ownership Fee Simple
SqFt Source Assessor
Special Listing Condition Standard
Read Less Info
Want to know what your home might be worth? Contact us for a FREE valuation!

Our team is ready to help you sell your home for the highest possible price ASAP

Bought with Candice Carrico • Keller Williams Realty Centre
"My job is to find and attract mastery-based agents to the office, protect the culture, and make sure everyone is happy! "






