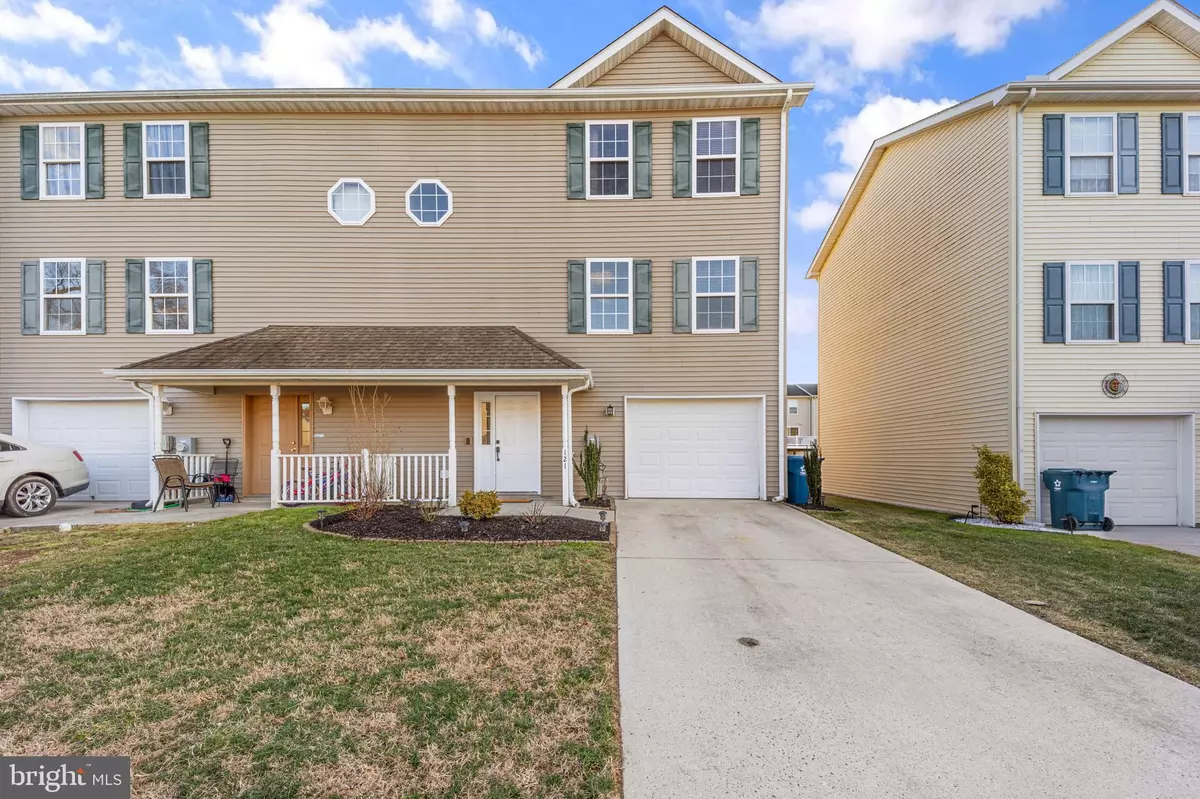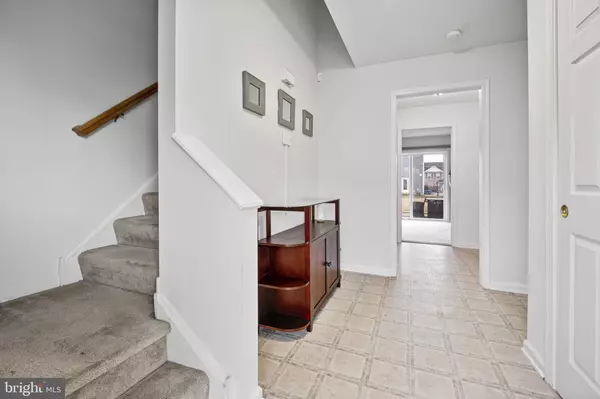$265,000
$264,900
For more information regarding the value of a property, please contact us for a free consultation.
3 Beds
4 Baths
1,892 SqFt
SOLD DATE : 03/31/2022
Key Details
Sold Price $265,000
Property Type Single Family Home
Sub Type Twin/Semi-Detached
Listing Status Sold
Purchase Type For Sale
Square Footage 1,892 sqft
Price per Sqft $140
Subdivision Greens At Wyoming
MLS Listing ID DEKT2007926
Sold Date 03/31/22
Style Colonial
Bedrooms 3
Full Baths 2
Half Baths 2
HOA Fees $16/ann
HOA Y/N Y
Abv Grd Liv Area 1,892
Originating Board BRIGHT
Year Built 2005
Annual Tax Amount $1,466
Tax Year 2021
Lot Size 2,614 Sqft
Acres 0.06
Lot Dimensions 0.06 x 0.00
Property Description
Welcome to your home sweet home! 121 Downey Oak Circle has everything you have been looking for! Where can you find a spacious move in ready end unit with three bedrooms, two full bath rooms and two half bathrooms, conveniently located to shopping and offers endless fun at Fifers Farm for under $265,000?
When you enter through the front or garage door, you will immediately appreciate the open entryway that leads to the first floor bedroom and half bath. This bedroom has the convenience of the first floor laundry and access to the back yard paved patio that begs for you to sit and enjoy a nice cup of coffee before you start your day.
As you head upstairs to the main floor you will envision all the memories waiting to be made. The grand family room is perfect for watching movies and hosting game night. While the large open kitchen and dining room screams for you to host a dinner party or to start a new holiday tradition! The main floor rounds out with a half bath for you and your guests to utilize without having to navigate any stairs.
The third and final floor boasts two expansive bedrooms, both with large full bathrooms! The primary bedroom has two spacious closets ready to store all of your clothes and ample room for all of your furniture. The primary bedroom bathroom has a double sink, tub, new floors. new toilet, new vanity light, and new fixtures. The Secondary bedroom mirrors in size to the primary bedroom and convenience with its own full bathroom!
Don't hesitate schedule your dream home today!
Location
State DE
County Kent
Area Caesar Rodney (30803)
Zoning R2
Rooms
Other Rooms Primary Bedroom, Bedroom 2, Family Room, Bedroom 1, Laundry, Other
Basement Full, Outside Entrance, Fully Finished, Garage Access, Heated, Improved
Main Level Bedrooms 1
Interior
Interior Features Primary Bath(s), Butlers Pantry, Ceiling Fan(s), Breakfast Area
Hot Water Electric
Heating Forced Air
Cooling Central A/C
Flooring Fully Carpeted, Vinyl
Equipment Built-In Range, Dishwasher, Refrigerator, Disposal, Built-In Microwave
Fireplace N
Appliance Built-In Range, Dishwasher, Refrigerator, Disposal, Built-In Microwave
Heat Source Natural Gas
Exterior
Exterior Feature Porch(es)
Parking Features Inside Access
Garage Spaces 1.0
Water Access N
Roof Type Pitched,Shingle
Accessibility None
Porch Porch(es)
Attached Garage 1
Total Parking Spaces 1
Garage Y
Building
Lot Description Open
Story 3
Foundation Slab
Sewer Public Sewer
Water Public
Architectural Style Colonial
Level or Stories 3
Additional Building Above Grade, Below Grade
New Construction N
Schools
High Schools Caesar Rodney
School District Caesar Rodney
Others
Senior Community No
Tax ID NM-20-09409-01-3100-000
Ownership Fee Simple
SqFt Source Assessor
Acceptable Financing Conventional, VA, FHA 203(b), Cash
Listing Terms Conventional, VA, FHA 203(b), Cash
Financing Conventional,VA,FHA 203(b),Cash
Special Listing Condition Standard
Read Less Info
Want to know what your home might be worth? Contact us for a FREE valuation!

Our team is ready to help you sell your home for the highest possible price ASAP

Bought with Erin Marie Baker • Keller Williams Realty Central-Delaware
"My job is to find and attract mastery-based agents to the office, protect the culture, and make sure everyone is happy! "






