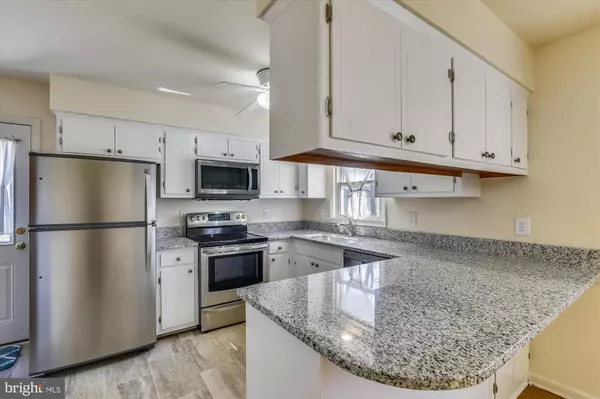$540,000
$514,900
4.9%For more information regarding the value of a property, please contact us for a free consultation.
3 Beds
3 Baths
1,532 SqFt
SOLD DATE : 04/18/2022
Key Details
Sold Price $540,000
Property Type Single Family Home
Sub Type Detached
Listing Status Sold
Purchase Type For Sale
Square Footage 1,532 sqft
Price per Sqft $352
Subdivision Hamilton Terrace
MLS Listing ID VALO2021194
Sold Date 04/18/22
Style Ranch/Rambler
Bedrooms 3
Full Baths 3
HOA Y/N N
Abv Grd Liv Area 1,232
Originating Board BRIGHT
Year Built 1975
Annual Tax Amount $4,266
Tax Year 2022
Lot Size 10,019 Sqft
Acres 0.23
Property Description
Don't miss this charming home on a quiet street in the heart of Hamilton. This classic all-brick rambler offers an abundance of features. The spacious living room welcomes you into the home with hardwood floors, a picture window, ceiling fan and wood burning brick fireplace with wood mantle. The kitchen features brand-new granite countertops with under-mount sink, stainless steel appliances, updated flooring and a lighted ceiling fan. The kitchen flows seamlessly into the dining room with hardwood floors, a contemporary chandelier and great natural light from the double windows. Down the hall you will find three bedrooms, all with hardwood floors and lighted ceiling fans. There are two full bathrooms on the main level including the en-suite bath in the primary bedroom. The lower level provides great additional living space with a beautiful recreation room featuring new flooring, fresh paint and a charming wood-burning stove. Just down the hall is the recently renovated full bath and large storage closet. The utility room is open and bright with stairs to the back yard and plenty of room for organizing laundry. There is also a large unfinished area perfect for a workshop, craft room or future expansion of living space. The yard is fenced in front and back and is accented by beautiful landscaping all around. All this plus roof, gutters, HVAC and all appliances less than 5 years old. Welcome home!
Location
State VA
County Loudoun
Zoning 03
Rooms
Other Rooms Living Room, Dining Room, Primary Bedroom, Bedroom 2, Bedroom 3, Kitchen, Family Room, Laundry, Storage Room, Workshop, Bathroom 2, Primary Bathroom
Basement Full, Improved, Outside Entrance, Partially Finished, Walkout Stairs
Main Level Bedrooms 3
Interior
Interior Features Wood Floors, Upgraded Countertops, Floor Plan - Traditional, Combination Kitchen/Dining, Ceiling Fan(s)
Hot Water Electric
Heating Heat Pump(s), Central, Baseboard - Electric
Cooling Heat Pump(s), Central A/C
Flooring Hardwood
Fireplaces Number 2
Fireplaces Type Brick
Equipment Built-In Microwave, Dishwasher, Disposal, Dryer, Oven/Range - Electric, Refrigerator, Stainless Steel Appliances, Washer, Icemaker
Fireplace Y
Appliance Built-In Microwave, Dishwasher, Disposal, Dryer, Oven/Range - Electric, Refrigerator, Stainless Steel Appliances, Washer, Icemaker
Heat Source Electric
Laundry Lower Floor
Exterior
Fence Wood, Fully, Picket
Water Access N
Roof Type Architectural Shingle
Accessibility None
Garage N
Building
Lot Description Landscaping, Level, No Thru Street
Story 2
Foundation Block
Sewer Public Sewer
Water Public
Architectural Style Ranch/Rambler
Level or Stories 2
Additional Building Above Grade, Below Grade
New Construction N
Schools
High Schools Loudoun Valley
School District Loudoun County Public Schools
Others
Senior Community No
Tax ID 418190292000
Ownership Fee Simple
SqFt Source Assessor
Special Listing Condition Standard
Read Less Info
Want to know what your home might be worth? Contact us for a FREE valuation!

Our team is ready to help you sell your home for the highest possible price ASAP

Bought with Sean C Dunn • Fieldstone Real Estate
"My job is to find and attract mastery-based agents to the office, protect the culture, and make sure everyone is happy! "






