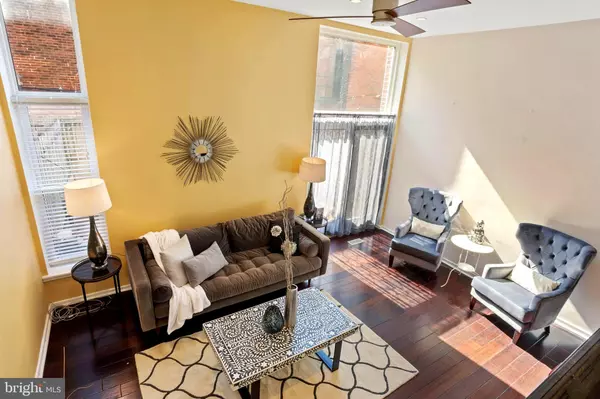$605,000
$599,900
0.9%For more information regarding the value of a property, please contact us for a free consultation.
3 Beds
2 Baths
1,472 SqFt
SOLD DATE : 04/20/2022
Key Details
Sold Price $605,000
Property Type Townhouse
Sub Type Interior Row/Townhouse
Listing Status Sold
Purchase Type For Sale
Square Footage 1,472 sqft
Price per Sqft $411
Subdivision Spruce Hill
MLS Listing ID PAPH2086610
Sold Date 04/20/22
Style Other
Bedrooms 3
Full Baths 1
Half Baths 1
HOA Fees $25/ann
HOA Y/N Y
Abv Grd Liv Area 1,472
Originating Board BRIGHT
Year Built 1960
Annual Tax Amount $6,422
Tax Year 2022
Lot Size 1,184 Sqft
Acres 0.03
Lot Dimensions 18.00 x 67.00
Property Description
Situated in the sought after courtyard community of University Mews (within the PENN ALEXANDER catchment), this stunning three bedroom one and a half bath designer inspired town home features a full finished basement spacious private brick outdoor space and PARKING. Located on the prime south side of the community this unit also directly leads out to the courtyard. Hardwood flooring and recessed lighting throughout, large sundrenched living room with wood fireplace, and 12' ceiling, beautiful dining room with floor to ceiling windows, kitchen features 42' cabinets (with under cabinet lighting), offering an abundance of storage, drawers below the counter, a pantry with pull out shelves, Bosch stainless steel appliances, double farmhouse sink with commercial faucet, honed granite counters with breakfast bar featuring pendant lighting and subway tile backsplash .
The second floor features a completely remodeled bath with gorgeous tile, three bedrooms all bright and spacious with ample storage complimented by a skylight over the stairs that allows an abundance of natural light to flow through.
Lower level offers a bonus room which could be home office, playroom or home gym, as well as a family room with a powder room. Tastefully decorated through out,
Upgraded electric, replaced windows.
Literally nothing to do but unpack!
HOA is voluntary.
Walking distance to Penn, Chop, Drexel, University of the Sciences, Clark Park, all the great restaurants and coffee shops University City has to offer. Steps to public transportation, commuters dream with close access to major arteries.
Location
State PA
County Philadelphia
Area 19104 (19104)
Zoning RSA5
Rooms
Basement Fully Finished
Interior
Hot Water Natural Gas
Heating Central
Cooling Central A/C
Fireplaces Number 1
Fireplaces Type Wood
Fireplace Y
Heat Source Natural Gas
Exterior
Exterior Feature Brick, Patio(s)
Water Access N
Accessibility None
Porch Brick, Patio(s)
Garage N
Building
Lot Description Premium
Story 3
Foundation Permanent
Sewer Public Sewer
Water Public
Architectural Style Other
Level or Stories 3
Additional Building Above Grade, Below Grade
New Construction N
Schools
Elementary Schools Penn Alexander
School District The School District Of Philadelphia
Others
Pets Allowed Y
Senior Community No
Tax ID 461018200
Ownership Fee Simple
SqFt Source Assessor
Acceptable Financing Cash, Conventional
Horse Property N
Listing Terms Cash, Conventional
Financing Cash,Conventional
Special Listing Condition Standard
Pets Allowed No Pet Restrictions
Read Less Info
Want to know what your home might be worth? Contact us for a FREE valuation!

Our team is ready to help you sell your home for the highest possible price ASAP

Bought with Wei Zhang • Canaan Realty Investment Group
"My job is to find and attract mastery-based agents to the office, protect the culture, and make sure everyone is happy! "






