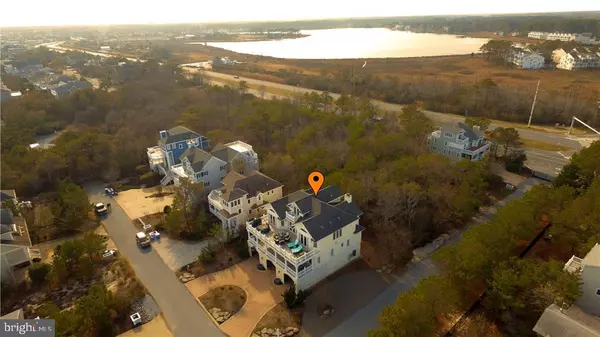$2,650,000
$2,650,000
For more information regarding the value of a property, please contact us for a free consultation.
6 Beds
5 Baths
4,592 SqFt
SOLD DATE : 02/16/2017
Key Details
Sold Price $2,650,000
Property Type Single Family Home
Sub Type Detached
Listing Status Sold
Purchase Type For Sale
Square Footage 4,592 sqft
Price per Sqft $577
Subdivision Retreat
MLS Listing ID 1001024082
Sold Date 02/16/17
Style Coastal,Contemporary
Bedrooms 6
Full Baths 4
Half Baths 1
HOA Fees $141/ann
HOA Y/N Y
Abv Grd Liv Area 4,592
Originating Board SCAOR
Year Built 2006
Lot Size 7,405 Sqft
Acres 0.17
Lot Dimensions 140x78x111x15x23x5
Property Description
Exceptional Home that is the Epitome of Coastal Living in the Gated Community of The Retreat in North Bethany! This Custom Built Home Boasts 6 Bedrooms and 4 1/2 Baths. The Innovative Design of this Home Features the Highest Quality of Upscale Finishes, Fixtures, and Furnishings. The Impressive Master Boasts a Dramatic Oversized Custom Tile Shower, Fireplace, Private Laundry & Ocean Views. The 3rd Floor is Every Entertainers Dream at the Beach Which Includes an Expansive Great Room & Award Winning Gourmet Kitchen with Viking Appliances, Oversized Custom Island & Granite Countertops. Step On To Massive Decks from the 2nd & 3rd Floor to Hear the Waves Crashing on the Private Beach, Feel the Sun on Your Face or Gather Around the Fire Pit While the Grill is Going. Situated on a Corner Lot that Allows for at Least a Dozen Spaces in Your Circular Driveway & Covered Parking for All of Your Friends & Family to Gather with You to Make All of Your Beach Dreams Turn into Unforgettable Memories!
Location
State DE
County Sussex
Area Baltimore Hundred (31001)
Rooms
Other Rooms Dining Room, Primary Bedroom, Kitchen, Game Room, Den, Great Room, Additional Bedroom
Interior
Interior Features Breakfast Area, Kitchen - Eat-In, Combination Kitchen/Dining, Pantry, Ceiling Fan(s), Elevator, Window Treatments
Hot Water Electric
Heating Heat Pump(s)
Cooling Central A/C
Flooring Hardwood, Tile/Brick
Fireplaces Number 1
Fireplaces Type Gas/Propane, Wood
Equipment Central Vacuum, Dishwasher, Disposal, Dryer - Electric, Exhaust Fan, Extra Refrigerator/Freezer, Icemaker, Refrigerator, Microwave, Oven - Self Cleaning, Oven - Wall, Six Burner Stove, Washer, Water Heater
Furnishings Yes
Fireplace Y
Window Features Insulated,Screens,Storm
Appliance Central Vacuum, Dishwasher, Disposal, Dryer - Electric, Exhaust Fan, Extra Refrigerator/Freezer, Icemaker, Refrigerator, Microwave, Oven - Self Cleaning, Oven - Wall, Six Burner Stove, Washer, Water Heater
Exterior
Exterior Feature Deck(s)
Parking Features Covered Parking
Amenities Available Beach
Water Access N
View Ocean
Roof Type Architectural Shingle
Porch Deck(s)
Garage N
Building
Lot Description Landscaping
Story 4
Foundation Pilings
Sewer Public Sewer
Water Public
Architectural Style Coastal, Contemporary
Level or Stories 3+
Additional Building Above Grade
New Construction N
Schools
School District Indian River
Others
Tax ID 134-13.00-1683.00
Ownership Fee Simple
SqFt Source Estimated
Security Features Security Gate,Security System
Acceptable Financing Cash, Conventional
Listing Terms Cash, Conventional
Financing Cash,Conventional
Read Less Info
Want to know what your home might be worth? Contact us for a FREE valuation!

Our team is ready to help you sell your home for the highest possible price ASAP

Bought with LESLIE KOPP • Long & Foster Real Estate, Inc.

"My job is to find and attract mastery-based agents to the office, protect the culture, and make sure everyone is happy! "






