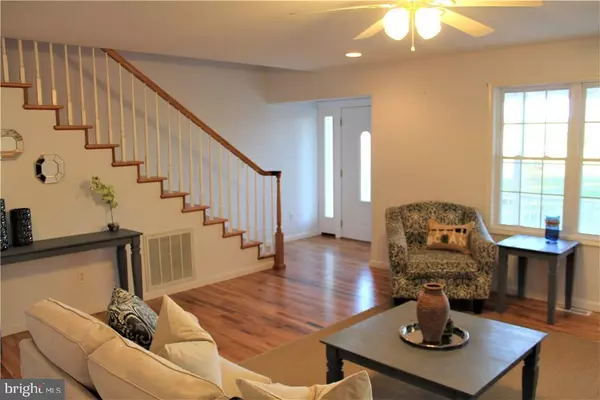$320,000
$325,000
1.5%For more information regarding the value of a property, please contact us for a free consultation.
3 Beds
3 Baths
2,100 SqFt
SOLD DATE : 03/30/2018
Key Details
Sold Price $320,000
Property Type Single Family Home
Sub Type Detached
Listing Status Sold
Purchase Type For Sale
Square Footage 2,100 sqft
Price per Sqft $152
Subdivision None Available
MLS Listing ID 1001034390
Sold Date 03/30/18
Style Salt Box
Bedrooms 3
Full Baths 2
Half Baths 1
HOA Y/N N
Abv Grd Liv Area 2,100
Originating Board SCAOR
Year Built 2002
Lot Size 1.480 Acres
Acres 1.48
Lot Dimensions 165x175
Property Description
Amazing custom built home on a secluded 1.5 acre lot, just minutes to Lewes Beach! Drive down your own private lane to this cozy cape cod situated on its own culdesac, surrounded by a lush treeline. Enter from the covered front porch into the spacious open floor plan with new hardwood floors. The large living room offers a wood burning fireplace and plenty of room to entertain family and friends. The kitchen and dining areas are bright and spacious and feature tiled counters and newer appliances. The first level master suite offers a full bath with soaking tub and separate shower. Enjoy the sunshine all year round in the light-filled three season room with skylights. Or sit on your expansive rear deck and take in the peace and serenity of the countryside. You would never guess you are 5 minutes to Lewes Beach and Rt. 1 with all the shopping and restaurants you can handle! This is truly a 'must see to appreciate' home!
Location
State DE
County Sussex
Area Lewes Rehoboth Hundred (31009)
Interior
Interior Features Attic, Breakfast Area, Kitchen - Eat-In, Kitchen - Island, Combination Kitchen/Dining, Entry Level Bedroom, Ceiling Fan(s), Skylight(s)
Hot Water Electric
Heating Wood Burn Stove, Forced Air, Heat Pump(s)
Cooling Central A/C, Heat Pump(s)
Flooring Carpet, Hardwood, Vinyl
Fireplaces Number 1
Fireplaces Type Wood
Equipment Dishwasher, Dryer - Electric, Extra Refrigerator/Freezer, Microwave, Oven/Range - Electric, Range Hood, Refrigerator, Washer, Water Heater
Furnishings No
Fireplace Y
Window Features Insulated,Screens
Appliance Dishwasher, Dryer - Electric, Extra Refrigerator/Freezer, Microwave, Oven/Range - Electric, Range Hood, Refrigerator, Washer, Water Heater
Exterior
Exterior Feature Deck(s), Porch(es)
Garage Spaces 4.0
Pool Above Ground
Utilities Available Cable TV Available
Water Access N
Roof Type Shingle,Asphalt
Porch Deck(s), Porch(es)
Road Frontage Public
Total Parking Spaces 4
Garage N
Building
Lot Description Cleared, Landscaping, Trees/Wooded
Story 2
Foundation Block, Crawl Space
Sewer Low Pressure Pipe (LPP), Capping Fill
Water Well
Architectural Style Salt Box
Level or Stories 2
Additional Building Above Grade
New Construction N
Schools
School District Cape Henlopen
Others
Tax ID 334-10.00-31.01
Ownership Fee Simple
SqFt Source Estimated
Acceptable Financing Cash, Conventional
Listing Terms Cash, Conventional
Financing Cash,Conventional
Read Less Info
Want to know what your home might be worth? Contact us for a FREE valuation!

Our team is ready to help you sell your home for the highest possible price ASAP

Bought with Jason Lesko • Keller Williams Realty
"My job is to find and attract mastery-based agents to the office, protect the culture, and make sure everyone is happy! "






