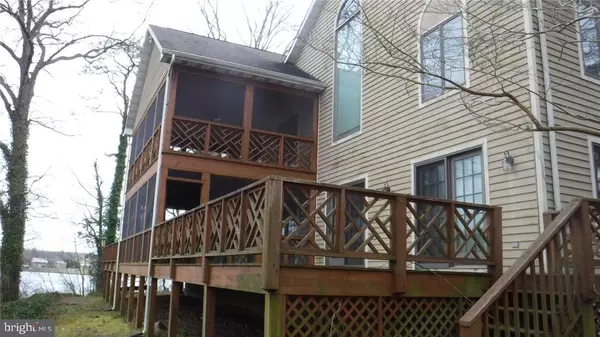$449,900
$449,900
For more information regarding the value of a property, please contact us for a free consultation.
4 Beds
5 Baths
4,876 SqFt
SOLD DATE : 09/27/2017
Key Details
Sold Price $449,900
Property Type Single Family Home
Sub Type Detached
Listing Status Sold
Purchase Type For Sale
Square Footage 4,876 sqft
Price per Sqft $92
Subdivision Wood Duck Hollow
MLS Listing ID 1001030400
Sold Date 09/27/17
Style Contemporary
Bedrooms 4
Full Baths 3
Half Baths 2
HOA Y/N N
Abv Grd Liv Area 4,876
Originating Board SCAOR
Year Built 1984
Lot Size 1.060 Acres
Acres 1.06
Property Description
Attractive, contemporary, 3BR/3 Full Bath home with many updates situated just a few minutes from picturesque area of Lewes, Delaware! Along with spacious gathering areas, it offers each an office and sewing room as well as his and her powder rooms! It also boasts a two tier rear balcony overlooking Gosling Mill Pond! Additional below grade rooms can be finished for fine recreational or living spaces. An additional pole barn not only offers two additional parking bays, it also can house a workshop as well as plenty of attic storage! This home is convenient to shopping and beaches, and just a few minutes from resorts! Make it yours today! REHAB financing only! All cash offers must be accompanied by Proof of Funds to close! No Exceptions!
Location
State DE
County Sussex
Area Indian River Hundred (31008)
Rooms
Basement Partial, Interior Access, Space For Rooms
Interior
Interior Features Attic, Breakfast Area
Hot Water Electric
Heating Wood Burn Stove, Geothermal
Cooling Geothermal
Flooring Carpet, Tile/Brick, Vinyl
Fireplaces Number 1
Fireplaces Type Wood
Equipment Cooktop, Dishwasher, Oven/Range - Electric, Refrigerator, Washer/Dryer Hookups Only, Water Heater
Furnishings No
Fireplace Y
Window Features Insulated
Appliance Cooktop, Dishwasher, Oven/Range - Electric, Refrigerator, Washer/Dryer Hookups Only, Water Heater
Heat Source Geo-thermal
Exterior
Exterior Feature Balcony, Deck(s)
Water Access Y
View Lake, Pond
Roof Type Architectural Shingle
Porch Balcony, Deck(s)
Garage Y
Building
Lot Description Partly Wooded
Story 2
Foundation Block
Sewer Gravity Sept Fld
Water Well
Architectural Style Contemporary
Level or Stories 2
Additional Building Above Grade
Structure Type Vaulted Ceilings
New Construction N
Schools
School District Cape Henlopen
Others
Tax ID 234-02.00-35.02
Ownership Fee Simple
SqFt Source Estimated
Acceptable Financing Cash, Conventional
Listing Terms Cash, Conventional
Financing Cash,Conventional
Read Less Info
Want to know what your home might be worth? Contact us for a FREE valuation!

Our team is ready to help you sell your home for the highest possible price ASAP

Bought with Gwendolyn Ballen • Long & Foster Real Estate, Inc.

"My job is to find and attract mastery-based agents to the office, protect the culture, and make sure everyone is happy! "






