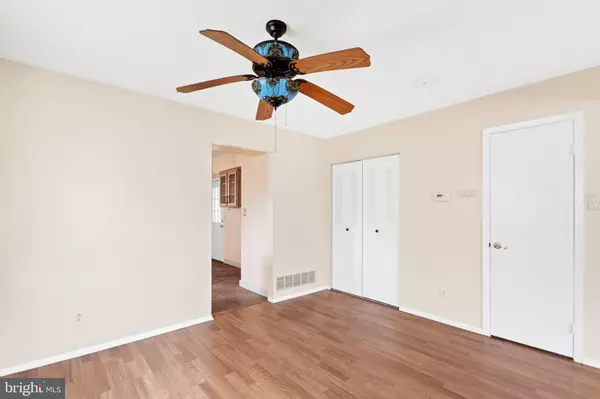$215,000
$199,900
7.6%For more information regarding the value of a property, please contact us for a free consultation.
3 Beds
2 Baths
1,376 SqFt
SOLD DATE : 04/29/2022
Key Details
Sold Price $215,000
Property Type Single Family Home
Sub Type Twin/Semi-Detached
Listing Status Sold
Purchase Type For Sale
Square Footage 1,376 sqft
Price per Sqft $156
Subdivision Birches West
MLS Listing ID NJGL2012442
Sold Date 04/29/22
Style Contemporary
Bedrooms 3
Full Baths 1
Half Baths 1
HOA Y/N N
Abv Grd Liv Area 1,376
Originating Board BRIGHT
Year Built 1983
Annual Tax Amount $4,184
Tax Year 2021
Lot Dimensions 30.04 x 0.00
Property Description
Contracts out!! Welcome to Aldebearan Dr. this spacious townhome is ready for its new owners. Upon entering this home you're welcomed with an open floor plan. The spacious family room is wide open to the dining area. The family room features a wood burning fireplace to keep you plenty cozy this March. The wood laminate flooring runs thru the main area just up to the kitchen. You will love to entertain with the updated kitchen offering granite counters, title backsplash, updated cabinetry, and tile flooring. Just off the kitchen is the huge three season room. Out here we have dual ceiling fans to keep you cool all summer. An ideal space for summer fun! Let's head back inside and check out the upstairs. Up here you will find three generous sized bedrooms including the master. The master offers plenty of closet space as well. We also have wood laminate flooring extending throughout the upper level. Rounding out the upstairs is the full bathroom. Put this one on your list because it's not going to last long at all.
Location
State NJ
County Gloucester
Area Washington Twp (20818)
Zoning PUD
Interior
Hot Water Electric
Heating Forced Air
Cooling Ceiling Fan(s), Central A/C
Fireplaces Number 1
Furnishings No
Fireplace Y
Heat Source Natural Gas
Exterior
Exterior Feature Enclosed, Porch(es)
Garage Spaces 2.0
Water Access N
Accessibility None
Porch Enclosed, Porch(es)
Total Parking Spaces 2
Garage N
Building
Story 2
Foundation Slab
Sewer Public Sewer
Water Public
Architectural Style Contemporary
Level or Stories 2
Additional Building Above Grade, Below Grade
New Construction N
Schools
Elementary Schools Birches
High Schools Washington Twp. H.S.
School District Washington Township Public Schools
Others
Pets Allowed N
Senior Community No
Tax ID 18-00082 92-00034
Ownership Fee Simple
SqFt Source Assessor
Acceptable Financing Cash, Conventional, FHA, VA
Listing Terms Cash, Conventional, FHA, VA
Financing Cash,Conventional,FHA,VA
Special Listing Condition Standard
Read Less Info
Want to know what your home might be worth? Contact us for a FREE valuation!

Our team is ready to help you sell your home for the highest possible price ASAP

Bought with Nicholas J Christopher • Century 21 Rauh & Johns
"My job is to find and attract mastery-based agents to the office, protect the culture, and make sure everyone is happy! "






