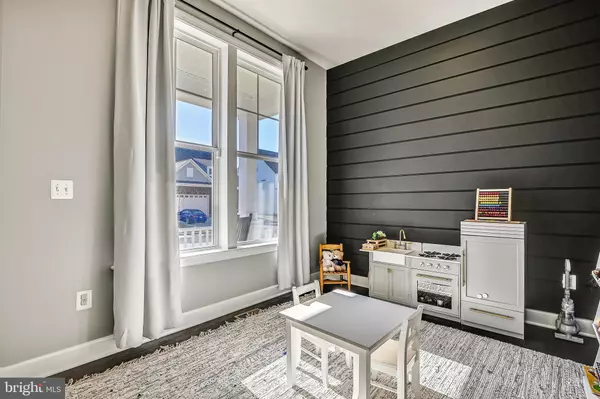$950,000
$950,000
For more information regarding the value of a property, please contact us for a free consultation.
4 Beds
4 Baths
5,450 SqFt
SOLD DATE : 05/02/2022
Key Details
Sold Price $950,000
Property Type Single Family Home
Sub Type Detached
Listing Status Sold
Purchase Type For Sale
Square Footage 5,450 sqft
Price per Sqft $174
Subdivision Two Rivers
MLS Listing ID MDAA2025454
Sold Date 05/02/22
Style Colonial,Craftsman
Bedrooms 4
Full Baths 3
Half Baths 1
HOA Fees $178/mo
HOA Y/N Y
Abv Grd Liv Area 3,420
Originating Board BRIGHT
Year Built 2019
Annual Tax Amount $7,869
Tax Year 2022
Lot Size 8,153 Sqft
Acres 0.19
Property Description
NO Age Restrictions Active Community with Many wonderful Amenities! FOR ALL - Two Rivers NOT in the 55+ section !!!! This Home is even more Impressive in person!!! Why wait for new construction when this home is available today! The spaciousness of this home will open up to you immediately upon walking through its front door. Custom design features include ship lap walls in the front office, huge gourmet kitchen with expansive island looking out towards the light-filled family room and floor-to-ceiling stone gas fireplace and private wooded views out back. Main level primary retreat offers spacious walk-In shower and all the amenities you could possibly dream of. Upstairs you'll be greeted with an open loft area and three more spacious bedrooms each with its own walk-in closet. Double vanity gorgeous tiled full bathroom too. The full walk-out basement is fun for all! The rock-climbing wall, exercise room and the rough-in for the wet bar will help all ages entertain! Full bathroom completes this area, and if you would like, complete the added framed rooms for even more use! Maintenance-free decking has amazing views of the creek through the trees and a private serene retreat that will make you feel like you are at your own vacation spot at home. Words will never do this home justice and you must see it for yourself to truly appreciate its beauty, functionality and all it has to offer!
Location
State MD
County Anne Arundel
Zoning R2
Rooms
Other Rooms Dining Room, Primary Bedroom, Bedroom 2, Bedroom 4, Kitchen, Family Room, Foyer, Exercise Room, Laundry, Loft, Mud Room, Other, Office, Recreation Room, Bathroom 2, Bathroom 3, Half Bath
Basement Other
Main Level Bedrooms 1
Interior
Interior Features Crown Moldings, Combination Kitchen/Dining, Combination Dining/Living, Efficiency, Entry Level Bedroom, Floor Plan - Open, Kitchen - Island, Kitchen - Gourmet, Pantry, Recessed Lighting, Sprinkler System, Stall Shower, Store/Office, Upgraded Countertops, Walk-in Closet(s), Other
Hot Water Natural Gas
Heating Heat Pump(s)
Cooling Ceiling Fan(s), Central A/C
Flooring Ceramic Tile, Luxury Vinyl Plank, Carpet
Fireplaces Number 1
Fireplaces Type Mantel(s), Gas/Propane, Stone
Equipment Built-In Microwave, Cooktop, Dishwasher, Disposal, Dryer, Dryer - Front Loading, Energy Efficient Appliances, Exhaust Fan, Icemaker, Microwave, Oven - Wall, Refrigerator, Stainless Steel Appliances, Washer, Washer - Front Loading
Fireplace Y
Appliance Built-In Microwave, Cooktop, Dishwasher, Disposal, Dryer, Dryer - Front Loading, Energy Efficient Appliances, Exhaust Fan, Icemaker, Microwave, Oven - Wall, Refrigerator, Stainless Steel Appliances, Washer, Washer - Front Loading
Heat Source Natural Gas
Laundry Main Floor
Exterior
Exterior Feature Deck(s), Porch(es)
Parking Features Garage - Front Entry, Garage Door Opener, Inside Access, Other
Garage Spaces 2.0
Utilities Available Natural Gas Available, Under Ground
Amenities Available Basketball Courts, Club House, Common Grounds, Community Center, Exercise Room, Fitness Center, Game Room, Jog/Walk Path, Meeting Room, Party Room, Picnic Area, Pool - Outdoor, Recreational Center, Tennis Courts, Tot Lots/Playground, Other, Bike Trail, Dog Park, Swimming Pool
Water Access N
Roof Type Asphalt
Street Surface Paved
Accessibility Doors - Swing In
Porch Deck(s), Porch(es)
Attached Garage 2
Total Parking Spaces 2
Garage Y
Building
Lot Description Backs to Trees, Landscaping
Story 3
Foundation Active Radon Mitigation, Slab
Sewer Public Sewer
Water Public
Architectural Style Colonial, Craftsman
Level or Stories 3
Additional Building Above Grade, Below Grade
Structure Type Dry Wall,Tray Ceilings
New Construction N
Schools
Elementary Schools Call School Board
Middle Schools Call School Board
High Schools Arundel
School District Anne Arundel County Public Schools
Others
Pets Allowed Y
HOA Fee Include Common Area Maintenance,Health Club,Management,Pool(s),Recreation Facility,Road Maintenance,Snow Removal
Senior Community No
Tax ID 020414690238909
Ownership Fee Simple
SqFt Source Assessor
Acceptable Financing Cash, Conventional, Negotiable
Horse Property N
Listing Terms Cash, Conventional, Negotiable
Financing Cash,Conventional,Negotiable
Special Listing Condition Standard
Pets Allowed No Pet Restrictions
Read Less Info
Want to know what your home might be worth? Contact us for a FREE valuation!

Our team is ready to help you sell your home for the highest possible price ASAP

Bought with Michael C Viands • 4 State Real Estate LLC
"My job is to find and attract mastery-based agents to the office, protect the culture, and make sure everyone is happy! "






