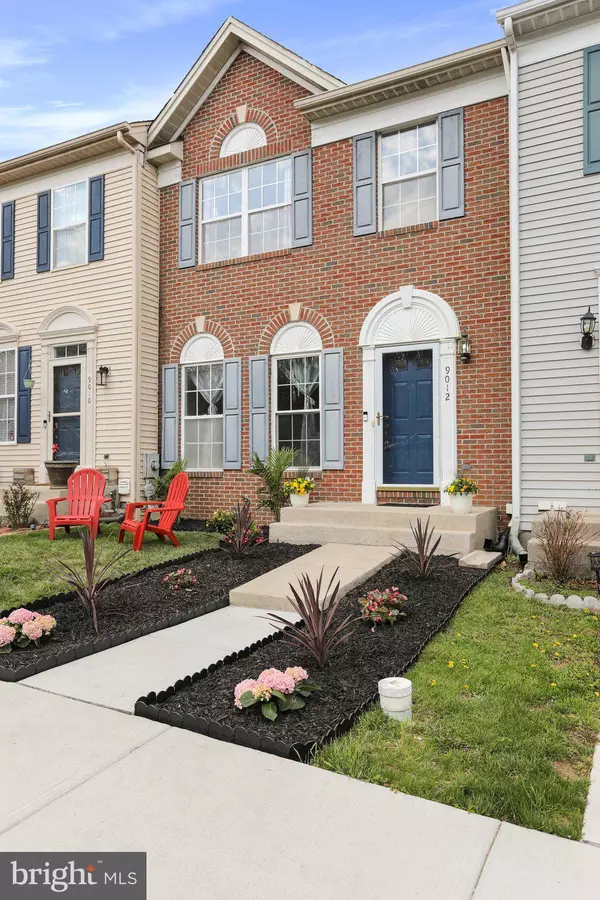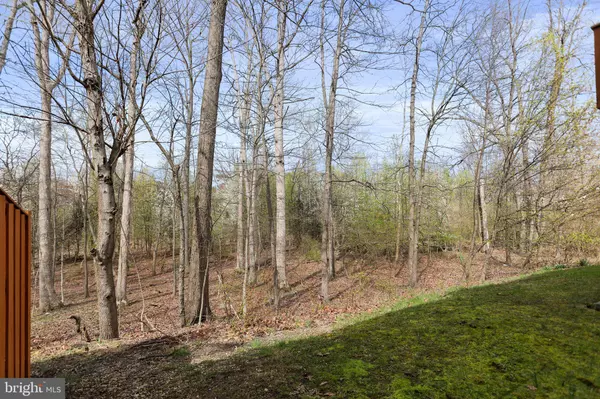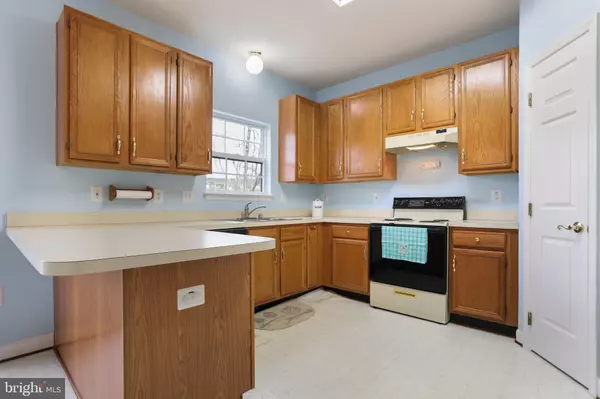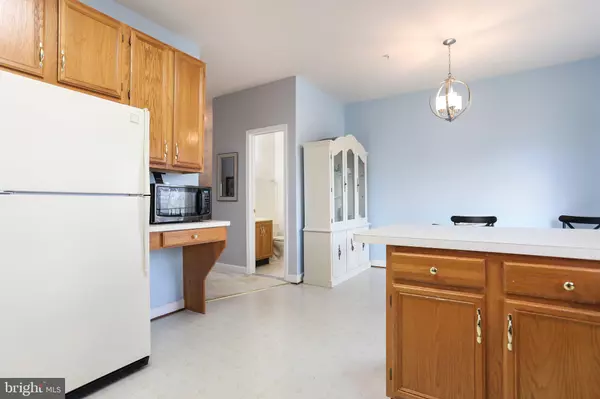$350,000
$349,900
For more information regarding the value of a property, please contact us for a free consultation.
3 Beds
3 Baths
1,945 SqFt
SOLD DATE : 05/10/2022
Key Details
Sold Price $350,000
Property Type Townhouse
Sub Type Interior Row/Townhouse
Listing Status Sold
Purchase Type For Sale
Square Footage 1,945 sqft
Price per Sqft $179
Subdivision Spring Ridge
MLS Listing ID MDFR2017166
Sold Date 05/10/22
Style Colonial
Bedrooms 3
Full Baths 2
Half Baths 1
HOA Fees $98/mo
HOA Y/N Y
Abv Grd Liv Area 1,330
Originating Board BRIGHT
Year Built 1994
Annual Tax Amount $2,769
Tax Year 2022
Lot Size 1,600 Sqft
Acres 0.04
Property Description
HIGHLY SOUGHT AFTER SPRING RIDGE DEVELOPMENT, over 1900 finished sq ft on 3 levels; 3 BR, 2.5 BA; open floor plan on main level offers large living/family room which flows to kitchen/dining area; views of wooded area from kitchen with the occasional sighting of deer meandering through. Upper level has 3 BR and 2.5 baths; primary bedroom has full bath with tub and separate shower plus walk in closet; the lower level is walkout ground level and has family room, game room and laundry plus rough in for 3rd bath. The beautiful Spring Ridge development offers many fabulous amenities including community pools, several parks and walking paths. New HVAC system and hot water heater installed in 2020. Low taxes, and top-rated schools including Oakdale High School.
Location
State MD
County Frederick
Zoning PUD
Rooms
Other Rooms Living Room, Primary Bedroom, Bedroom 2, Bedroom 3, Kitchen, Game Room, Family Room, Bathroom 2, Primary Bathroom
Basement Other, Daylight, Full, Connecting Stairway, Fully Finished, Heated, Outside Entrance, Rough Bath Plumb, Walkout Level
Interior
Interior Features Carpet, Ceiling Fan(s), Combination Kitchen/Dining, Floor Plan - Open, Pantry, Sprinkler System, Stall Shower, Tub Shower, Walk-in Closet(s)
Hot Water Natural Gas
Heating Central, Forced Air
Cooling Central A/C, Ceiling Fan(s)
Flooring Carpet, Tile/Brick
Equipment Dishwasher, Dryer - Electric, Exhaust Fan, Oven/Range - Electric, Refrigerator, Washer, Water Heater
Fireplace N
Window Features Insulated,Screens
Appliance Dishwasher, Dryer - Electric, Exhaust Fan, Oven/Range - Electric, Refrigerator, Washer, Water Heater
Heat Source Natural Gas
Laundry Lower Floor, Washer In Unit, Dryer In Unit
Exterior
Parking On Site 2
Utilities Available Cable TV, Natural Gas Available, Cable TV Available, Under Ground
Water Access N
View Trees/Woods
Roof Type Architectural Shingle
Accessibility None
Garage N
Building
Story 3
Foundation Concrete Perimeter
Sewer Public Sewer
Water Public
Architectural Style Colonial
Level or Stories 3
Additional Building Above Grade, Below Grade
Structure Type 9'+ Ceilings,Cathedral Ceilings,Dry Wall
New Construction N
Schools
Elementary Schools Spring Ridge
High Schools Oakdale
School District Frederick County Public Schools
Others
Senior Community No
Tax ID 0928957
Ownership Fee Simple
SqFt Source Estimated
Special Listing Condition Standard
Read Less Info
Want to know what your home might be worth? Contact us for a FREE valuation!

Our team is ready to help you sell your home for the highest possible price ASAP

Bought with Mariel E Rodriguez • Fairfax Realty Select
"My job is to find and attract mastery-based agents to the office, protect the culture, and make sure everyone is happy! "






