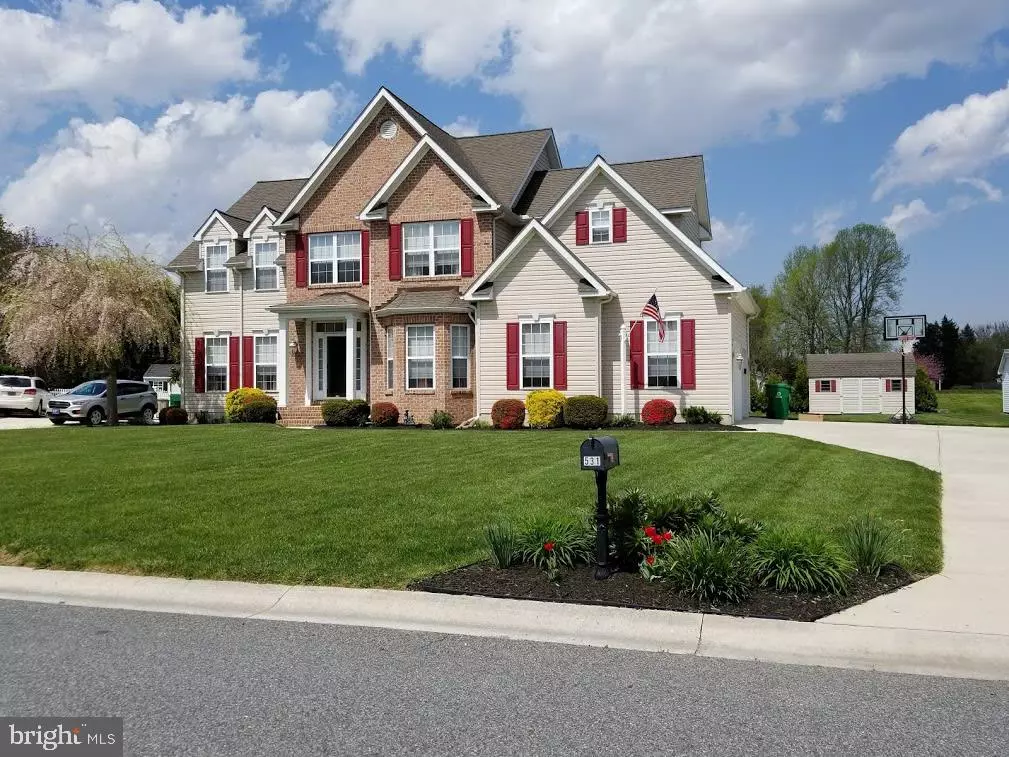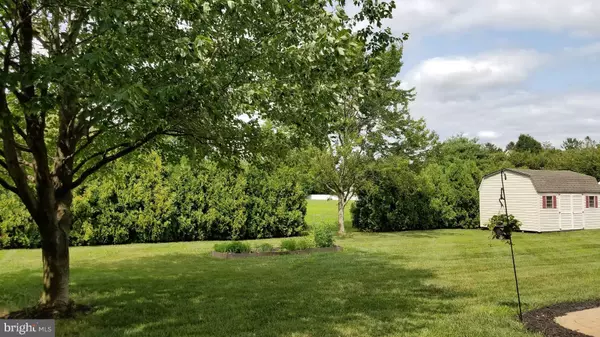$457,000
$450,000
1.6%For more information regarding the value of a property, please contact us for a free consultation.
4 Beds
3 Baths
3,107 SqFt
SOLD DATE : 05/10/2022
Key Details
Sold Price $457,000
Property Type Single Family Home
Sub Type Detached
Listing Status Sold
Purchase Type For Sale
Square Footage 3,107 sqft
Price per Sqft $147
Subdivision The Orchards
MLS Listing ID DEKT2008188
Sold Date 05/10/22
Style Other
Bedrooms 4
Full Baths 2
Half Baths 1
HOA Fees $16/ann
HOA Y/N Y
Abv Grd Liv Area 2,278
Originating Board BRIGHT
Year Built 2003
Annual Tax Amount $1,405
Tax Year 2021
Lot Size 0.320 Acres
Acres 0.32
Lot Dimensions 106.54 x 147.73
Property Description
This lovely 4-bedroom home nests in a welcoming community. The Orchards is near Dover Airbase, shopping, and the Caesar Rodney School District. This 2-story Yorkshire has approx. 3,100 sq. ft. of living space & has been impeccably maintained inside and out. Ornamental trees provide privacy in the back yard. The 16x24 paver patio & motorized awning is perfect for entertaining. The 12x16 utility shed provides storage for any extras. The 2-car garage has NEW Chamberlain Smart Garage Door Openers & a "whole house" surge protector located in the breaker box. Your home is equipped with an ADT Wireless Security Monitoring System & a built-in Skuttle Home Humidifier/Thermostat. Access the attic from a pull-down staircase. The Master Bedroom includes a walk-in closet, garden tub & a lifetime warrantied shower. All bedrooms have ceiling fans. The bedrooms and basement are newly painted. A Home Warranty transferable to buyer. Seller is the original owner.
Location
State DE
County Kent
Area N/A (N/A)
Zoning AC
Direction South
Rooms
Other Rooms Bedroom 2, Bedroom 3, Bedroom 4, Bedroom 1
Basement Connecting Stairway, Daylight, Partial, Drainage System, Fully Finished, Heated, Interior Access, Partially Finished, Poured Concrete, Shelving, Water Proofing System, Windows
Interior
Interior Features Air Filter System, Attic, Breakfast Area, Carpet, Cedar Closet(s), Ceiling Fan(s), Chair Railings, Combination Dining/Living, Crown Moldings, Dining Area, Floor Plan - Open, Formal/Separate Dining Room, Kitchen - Country, Kitchen - Eat-In, Kitchen - Table Space, Primary Bath(s), Stall Shower, Walk-in Closet(s), Wood Floors
Hot Water Natural Gas
Heating Central
Cooling Attic Fan, Ceiling Fan(s), Central A/C
Flooring Carpet, Concrete, Fully Carpeted, Hardwood, Laminated, Vinyl, Wood
Equipment Built-In Microwave, Dishwasher, Disposal, Dryer - Electric, Energy Efficient Appliances, Humidifier, Oven/Range - Electric, Refrigerator, Stainless Steel Appliances, Washer, Water Heater - High-Efficiency
Appliance Built-In Microwave, Dishwasher, Disposal, Dryer - Electric, Energy Efficient Appliances, Humidifier, Oven/Range - Electric, Refrigerator, Stainless Steel Appliances, Washer, Water Heater - High-Efficiency
Heat Source Natural Gas
Laundry Upper Floor, Hookup
Exterior
Exterior Feature Brick, Patio(s)
Parking Features Additional Storage Area, Garage - Side Entry, Garage Door Opener, Inside Access
Garage Spaces 2.0
Utilities Available Cable TV
Amenities Available None
Water Access N
View Garden/Lawn, Pond
Roof Type Architectural Shingle,Asphalt,Fiberglass,Shingle
Accessibility 2+ Access Exits, 32\"+ wide Doors, 48\"+ Halls, Accessible Switches/Outlets, Doors - Lever Handle(s), Level Entry - Main, Low Closet Rods
Porch Brick, Patio(s)
Attached Garage 2
Total Parking Spaces 2
Garage Y
Building
Lot Description Backs - Open Common Area, Backs to Trees, Cul-de-sac, Front Yard, Landscaping, Level, No Thru Street, Pond, Private, Rear Yard
Story 2
Foundation Slab
Sewer Public Sewer
Water Public
Architectural Style Other
Level or Stories 2
Additional Building Above Grade, Below Grade
Structure Type 9'+ Ceilings,Brick,Dry Wall,Masonry
New Construction N
Schools
Elementary Schools Star Hill
Middle Schools Postlethwait
High Schools Caesar Rodney
School District Caesar Rodney
Others
HOA Fee Include Common Area Maintenance,Snow Removal
Senior Community No
Tax ID NM-00-10401-03-0700-000
Ownership Fee Simple
SqFt Source Assessor
Security Features 24 hour security,Carbon Monoxide Detector(s),Fire Detection System,Motion Detectors,Security System,Smoke Detector
Acceptable Financing Cash, Conventional, VA
Listing Terms Cash, Conventional, VA
Financing Cash,Conventional,VA
Special Listing Condition Standard
Read Less Info
Want to know what your home might be worth? Contact us for a FREE valuation!

Our team is ready to help you sell your home for the highest possible price ASAP

Bought with Dustin Oldfather • Compass
"My job is to find and attract mastery-based agents to the office, protect the culture, and make sure everyone is happy! "






