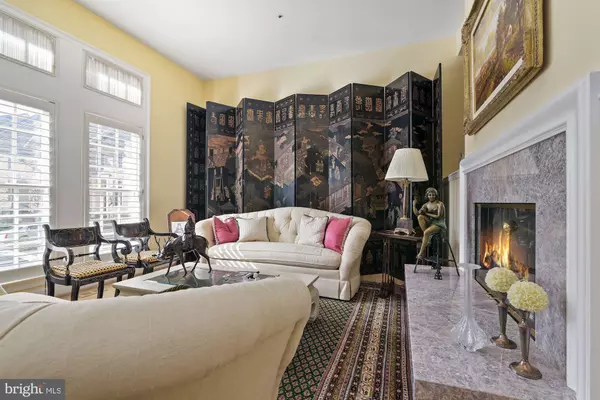$1,075,000
$1,175,000
8.5%For more information regarding the value of a property, please contact us for a free consultation.
3 Beds
4 Baths
3,714 SqFt
SOLD DATE : 05/13/2022
Key Details
Sold Price $1,075,000
Property Type Townhouse
Sub Type Interior Row/Townhouse
Listing Status Sold
Purchase Type For Sale
Square Footage 3,714 sqft
Price per Sqft $289
Subdivision Potomac Crest
MLS Listing ID MDMC2035538
Sold Date 05/13/22
Style Colonial,Traditional
Bedrooms 3
Full Baths 3
Half Baths 1
HOA Fees $131/mo
HOA Y/N Y
Abv Grd Liv Area 2,854
Originating Board BRIGHT
Year Built 1991
Annual Tax Amount $10,155
Tax Year 2022
Lot Size 2,693 Sqft
Acres 0.06
Property Description
Rare Opportunity in the sought after POTOMAC CREST community. Large townhome with over 3,700 square feet of finished living space. High ceilings, circular staircase and ELEVATOR to all levels. Special custom wood detail surrounds the main gas fireplace that is visible upon entry. Custom built wet bar and cabinets in the lower level. House is perfect for entertainment. Walk out lower level to an enclosed, private back yard and to a wood deck from the main level. This townhome was originally a model and there have been many upgrades added as well. There is a new entry door with sidelites, updated water piping, and the roof was replaced with new heavy cedar shakes in 2016. All gutters and downspouts were also replaced in 2016. A gutter leaf protection system was installed by Leaf Filter in 2021. All windows on the second level are new and a new epoxy granite floor has recently been installed for the garage floor. This home is located at the end of a quiet cul-de-sac with ample visitors parking and the rear area is very private even when the trees are not in bloom. This home has been maintained with pride and the Seller will enroll the home in an American Home Shield warranty program for the first year after sale. The Seller is a Realtor and a residential homebuilder. See floor plans in Documents for optional 4th bedroom possibility and home must be seen to be fully appreciated. Walking distance to Cabin John Village shopping center.
Location
State MD
County Montgomery
Zoning R90
Direction South
Rooms
Other Rooms Living Room, Dining Room, Primary Bedroom, Bedroom 2, Bedroom 3, Kitchen, Family Room, Breakfast Room, Laundry, Recreation Room
Basement Fully Finished, Walkout Level
Interior
Interior Features Family Room Off Kitchen, Breakfast Area, Kitchen - Table Space, Dining Area, Window Treatments, Elevator, Primary Bath(s), Wet/Dry Bar, Wood Floors, WhirlPool/HotTub, Floor Plan - Open
Hot Water Natural Gas
Heating Forced Air, Zoned, Heat Pump(s)
Cooling Central A/C, Zoned
Flooring Marble, Hardwood, Carpet
Fireplaces Number 3
Fireplaces Type Fireplace - Glass Doors, Mantel(s), Screen
Equipment Cooktop, Cooktop - Down Draft, Dishwasher, Disposal, Dryer, Exhaust Fan, Icemaker, Instant Hot Water, Intercom, Microwave, Oven - Double, Oven - Self Cleaning, Refrigerator, Washer
Fireplace Y
Window Features Bay/Bow
Appliance Cooktop, Cooktop - Down Draft, Dishwasher, Disposal, Dryer, Exhaust Fan, Icemaker, Instant Hot Water, Intercom, Microwave, Oven - Double, Oven - Self Cleaning, Refrigerator, Washer
Heat Source Natural Gas, Electric
Laundry Lower Floor
Exterior
Exterior Feature Deck(s), Patio(s)
Parking Features Garage Door Opener
Garage Spaces 4.0
Utilities Available Cable TV, Natural Gas Available, Water Available, Sewer Available, Electric Available
Amenities Available Jog/Walk Path, Tot Lots/Playground
Water Access N
Roof Type Shake
Accessibility Elevator
Porch Deck(s), Patio(s)
Attached Garage 2
Total Parking Spaces 4
Garage Y
Building
Story 3
Foundation Slab
Sewer Public Sewer
Water Public
Architectural Style Colonial, Traditional
Level or Stories 3
Additional Building Above Grade, Below Grade
Structure Type 9'+ Ceilings
New Construction N
Schools
Elementary Schools Beverly Farms
Middle Schools Herbert Hoover
High Schools Winston Churchill
School District Montgomery County Public Schools
Others
HOA Fee Include Common Area Maintenance,Management,Road Maintenance,Snow Removal,Trash
Senior Community No
Tax ID 161002862095
Ownership Fee Simple
SqFt Source Assessor
Security Features Fire Detection System,Intercom,Sprinkler System - Indoor
Special Listing Condition Standard
Read Less Info
Want to know what your home might be worth? Contact us for a FREE valuation!

Our team is ready to help you sell your home for the highest possible price ASAP

Bought with Juan Umanzor Jr. • Long & Foster Real Estate, Inc.
"My job is to find and attract mastery-based agents to the office, protect the culture, and make sure everyone is happy! "






