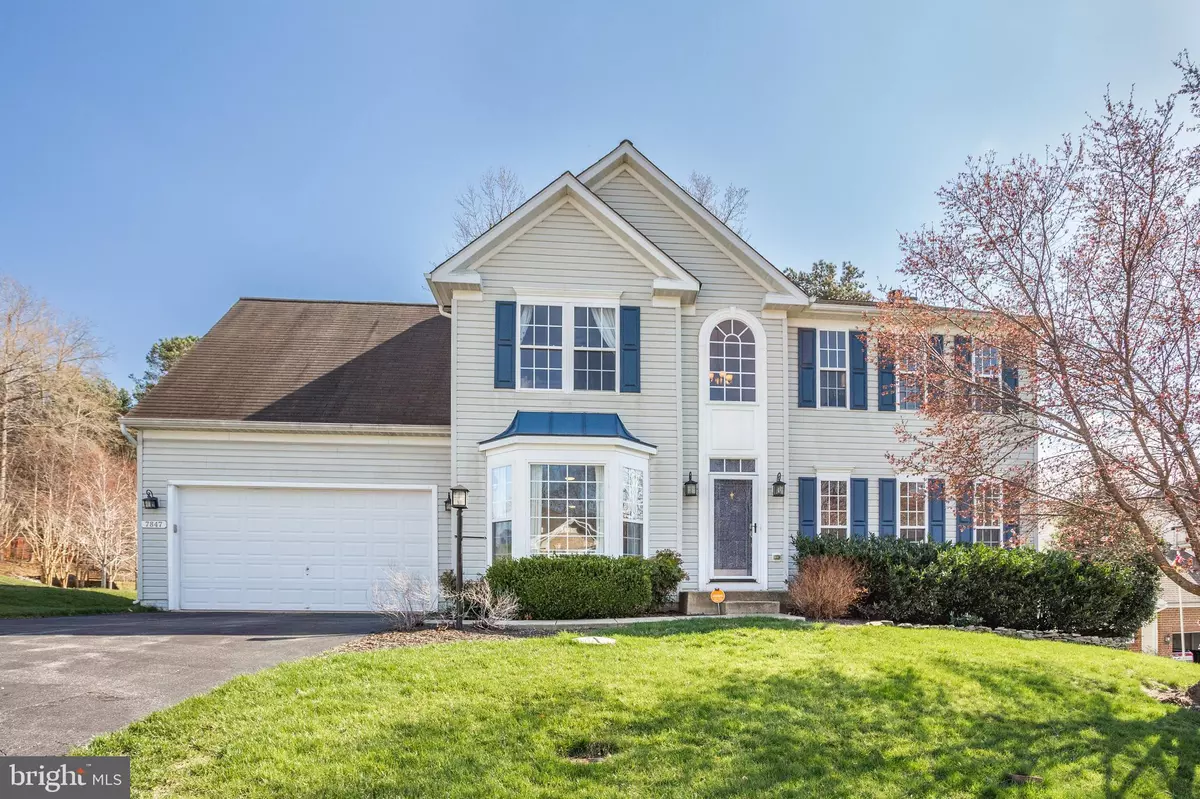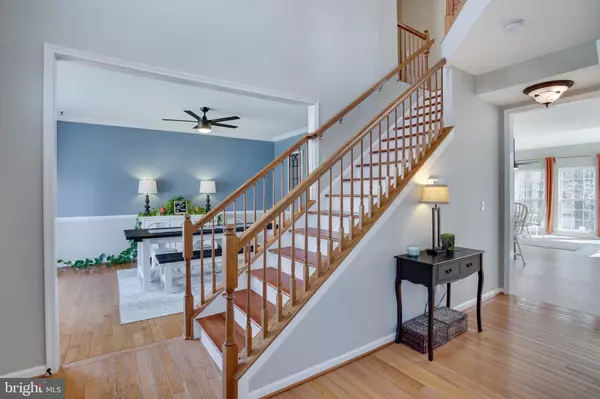$652,000
$609,000
7.1%For more information regarding the value of a property, please contact us for a free consultation.
5 Beds
4 Baths
3,506 SqFt
SOLD DATE : 05/18/2022
Key Details
Sold Price $652,000
Property Type Single Family Home
Sub Type Detached
Listing Status Sold
Purchase Type For Sale
Square Footage 3,506 sqft
Price per Sqft $185
Subdivision Richfield Station Village
MLS Listing ID MDCA2005144
Sold Date 05/18/22
Style Colonial
Bedrooms 5
Full Baths 3
Half Baths 1
HOA Fees $26/qua
HOA Y/N Y
Abv Grd Liv Area 2,814
Originating Board BRIGHT
Year Built 2004
Annual Tax Amount $4,974
Tax Year 2021
Lot Size 0.298 Acres
Acres 0.3
Property Description
Looking for 5 bedrooms all upstairs on 1 level? Well you found them all wrapped up in this beautiful Colonial home available in Richfield Station! The freshly painted entry way with hardwood floors welcomes you in to this 4,281 square foot home that boasts 3 finished levels. The kitchen has upgraded stainless steel appliances, huge island, granite counter tops and pantry. The kitchen, freshly painted breakfast room and family room have an open floor plan. There is a separate dining room that has been freshly painted to host your dinner parties. There is even a separate office on the main level. Upstairs you will find 5 bedrooms and 2 full bathrooms. The master suite has a walk in closet and a standard closet along with a freshly painted luxury bath with separate shower and soaking tub. The freshly painted & finished basement includes a full bathroom, family room, bar, gym nook, laundry room and storage room. Enjoy your rear patio or large deck overlooking your usable back yard that backs to trees. This home includes many new items including ceiling fans, main level door hardware, invisible dog fence, brand new house and shed roof to be installed April 18th! New cabinets have been installed in the laundry room and a brand new floor in the gym area. The Richfield Station neighborhood has walking access to the Chesapeake Beach Railway Trail, tennis courts, basketball courts and playground. The open athletic field hosts neighborhood food trucks and movie nights for families to enjoy.
Multiple offer situation. Best & final offer requested by Sunday, March 27, 2022 at 5:00 PM.
Location
State MD
County Calvert
Zoning R-2
Rooms
Other Rooms Dining Room, Kitchen, Family Room, Breakfast Room, Office, Recreation Room
Basement Fully Finished, Outside Entrance, Full, Walkout Level
Interior
Interior Features Bar, Breakfast Area, Carpet, Ceiling Fan(s), Combination Kitchen/Living, Combination Kitchen/Dining, Dining Area, Family Room Off Kitchen, Floor Plan - Open, Formal/Separate Dining Room, Kitchen - Island, Pantry, Soaking Tub, Upgraded Countertops, Walk-in Closet(s), Wet/Dry Bar, Wood Floors
Hot Water Electric
Heating Heat Pump(s)
Cooling Heat Pump(s)
Fireplaces Number 1
Fireplaces Type Fireplace - Glass Doors, Wood
Equipment Built-In Microwave, Dishwasher, Disposal, Dryer, Exhaust Fan, Icemaker, Refrigerator, Stainless Steel Appliances, Stove, Washer
Fireplace Y
Appliance Built-In Microwave, Dishwasher, Disposal, Dryer, Exhaust Fan, Icemaker, Refrigerator, Stainless Steel Appliances, Stove, Washer
Heat Source Electric
Laundry Basement
Exterior
Exterior Feature Deck(s), Patio(s)
Parking Features Garage - Front Entry, Garage Door Opener
Garage Spaces 4.0
Amenities Available Basketball Courts, Common Grounds, Jog/Walk Path, Tennis Courts
Water Access N
Accessibility 2+ Access Exits
Porch Deck(s), Patio(s)
Attached Garage 2
Total Parking Spaces 4
Garage Y
Building
Story 3
Foundation Slab
Sewer Public Sewer
Water Public
Architectural Style Colonial
Level or Stories 3
Additional Building Above Grade, Below Grade
New Construction N
Schools
School District Calvert County Public Schools
Others
Senior Community No
Tax ID 0503178056
Ownership Fee Simple
SqFt Source Assessor
Special Listing Condition Standard
Read Less Info
Want to know what your home might be worth? Contact us for a FREE valuation!

Our team is ready to help you sell your home for the highest possible price ASAP

Bought with Thomas F Walsh • RE/MAX One
"My job is to find and attract mastery-based agents to the office, protect the culture, and make sure everyone is happy! "






