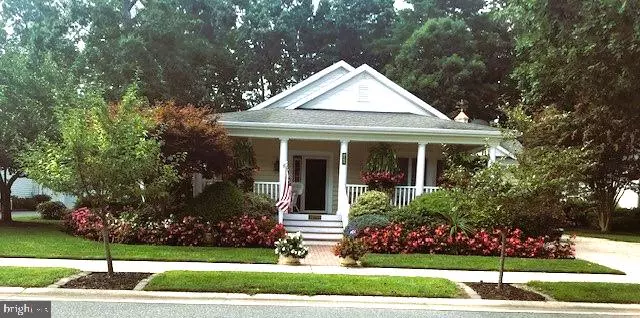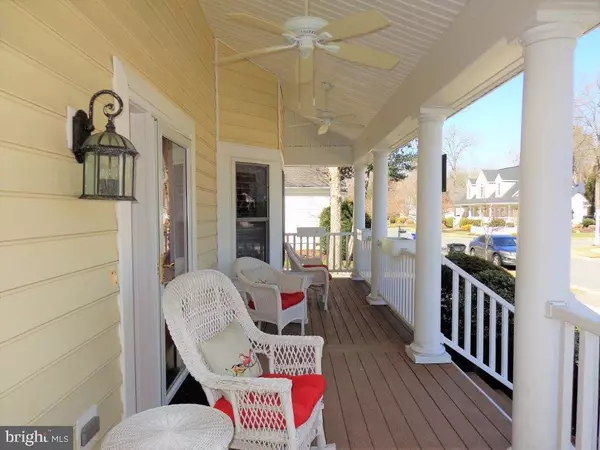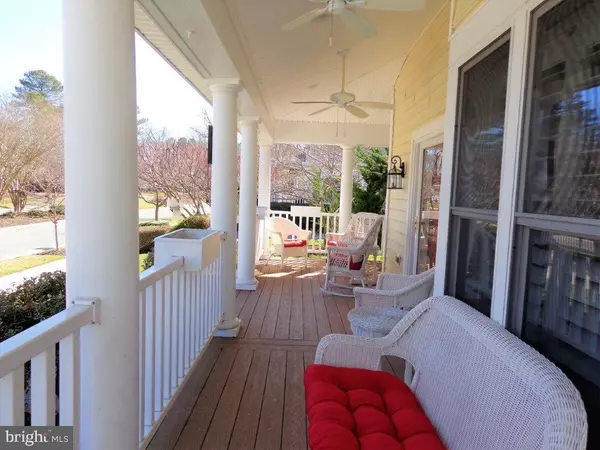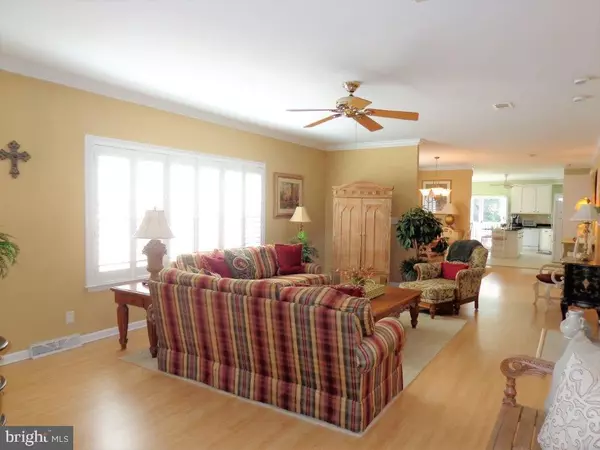$342,000
$339,900
0.6%For more information regarding the value of a property, please contact us for a free consultation.
3 Beds
2 Baths
1,941 SqFt
SOLD DATE : 05/20/2022
Key Details
Sold Price $342,000
Property Type Single Family Home
Sub Type Detached
Listing Status Sold
Purchase Type For Sale
Square Footage 1,941 sqft
Price per Sqft $176
Subdivision Baywood
MLS Listing ID DESU2018196
Sold Date 05/20/22
Style Ranch/Rambler
Bedrooms 3
Full Baths 2
HOA Y/N N
Abv Grd Liv Area 1,941
Originating Board BRIGHT
Land Lease Amount 952.0
Land Lease Frequency Monthly
Year Built 2004
Annual Tax Amount $822
Tax Year 2021
Lot Dimensions 0.00 x 0.00
Property Description
Wonderful Pebble Beach Floor Plan! From the inviting front porch to the oversized back deck with carefree vinyl Pergola and composite decking, you wont want to miss out on this home. Pride of ownership shows from the moment you step inside. Crown molding, plantation shutters and wood flooring flow throughout the main living area. The living room features plenty of windows creating an airy feeling. The gas fireplace is trimmed with attractive tile and a white mantel which also compliments the white cabinetry in the eat-in kitchen. The black granite countertops are very impressive and offer plenty of workspace while the island has additional seating and storage. There is a separate dining room and wet bar for entertaining. Located at the back of the home is the primary suite with views of the beautifully manicured and private backyard. The backyard also features an oversized deck with vinyl Pergola and 2 fans for a comfortable breeze. Ceiling fans are throughout the home including the front porch. Home has a tankless water heater. Whether you are seeking a full-time or part-time residence just come and enjoy all that Baywood has to offer. Full amenities for entire immediate family include the resident pool, discounted golf, discount at clubhouse, putting greens, driving range, and tennis court. Residents also have access to private beaches, marinas, discounted boat slips and so much more. Don't let this one slip away!!
Location
State DE
County Sussex
Area Indian River Hundred (31008)
Zoning RESIDENTIAL
Rooms
Other Rooms Living Room, Dining Room, Kitchen, Laundry
Main Level Bedrooms 3
Interior
Interior Features Carpet, Ceiling Fan(s), Combination Dining/Living, Combination Kitchen/Dining, Crown Moldings, Floor Plan - Open, Formal/Separate Dining Room, Kitchen - Eat-In, Kitchen - Island, Soaking Tub, Upgraded Countertops, Walk-in Closet(s), Window Treatments
Hot Water Electric
Heating Forced Air
Cooling Central A/C
Flooring Carpet, Ceramic Tile, Engineered Wood
Fireplaces Number 1
Equipment Built-In Microwave, Dishwasher, Disposal, Dryer, Refrigerator, Stove, Washer, Water Heater, Water Heater - Tankless
Fireplace N
Window Features Screens
Appliance Built-In Microwave, Dishwasher, Disposal, Dryer, Refrigerator, Stove, Washer, Water Heater, Water Heater - Tankless
Heat Source Propane - Owned
Exterior
Parking Features Garage - Front Entry, Garage Door Opener
Garage Spaces 4.0
Water Access N
Roof Type Architectural Shingle
Accessibility None
Attached Garage 2
Total Parking Spaces 4
Garage Y
Building
Lot Description Backs to Trees, Front Yard, Landscaping, Rear Yard, Trees/Wooded
Story 1
Foundation Crawl Space
Sewer Public Sewer
Water Public
Architectural Style Ranch/Rambler
Level or Stories 1
Additional Building Above Grade, Below Grade
New Construction N
Schools
School District Indian River
Others
Senior Community No
Tax ID 234-23.00-273.00-3154
Ownership Land Lease
SqFt Source Estimated
Acceptable Financing Cash, Conventional, FHA, VA
Listing Terms Cash, Conventional, FHA, VA
Financing Cash,Conventional,FHA,VA
Special Listing Condition Standard
Read Less Info
Want to know what your home might be worth? Contact us for a FREE valuation!

Our team is ready to help you sell your home for the highest possible price ASAP

Bought with Joyce Kendall • Keller Williams Realty
"My job is to find and attract mastery-based agents to the office, protect the culture, and make sure everyone is happy! "






