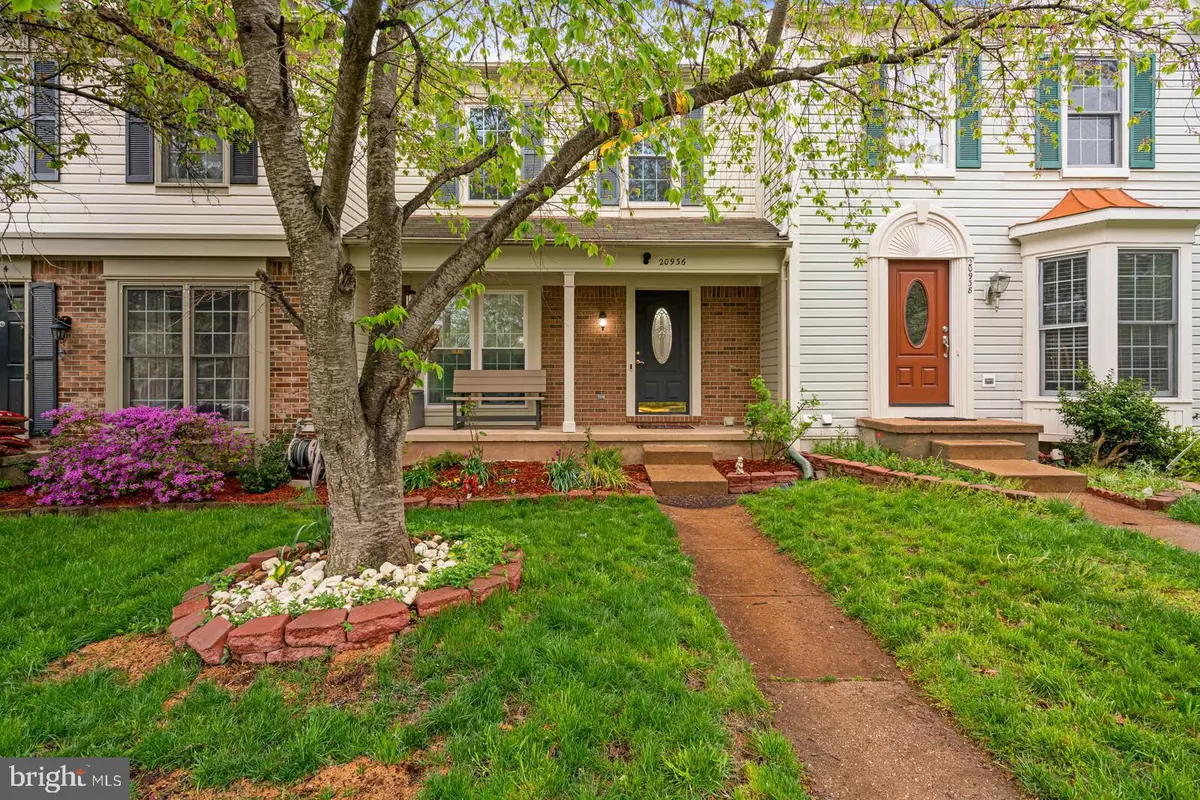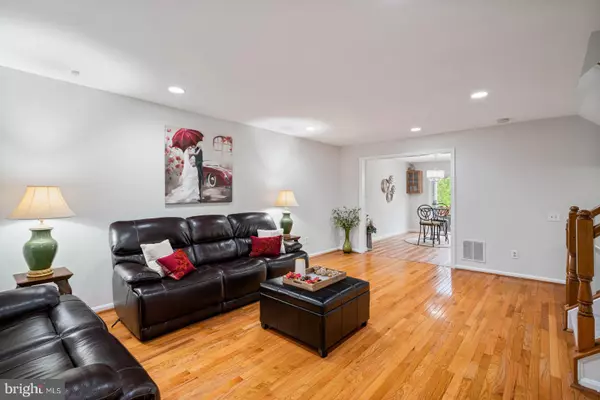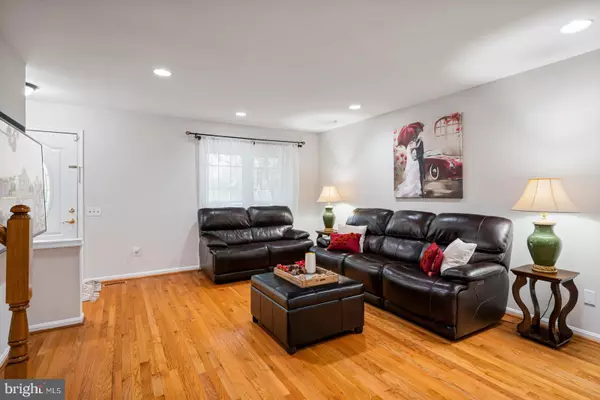$554,000
$554,900
0.2%For more information regarding the value of a property, please contact us for a free consultation.
3 Beds
3 Baths
1,787 SqFt
SOLD DATE : 05/25/2022
Key Details
Sold Price $554,000
Property Type Townhouse
Sub Type Interior Row/Townhouse
Listing Status Sold
Purchase Type For Sale
Square Footage 1,787 sqft
Price per Sqft $310
Subdivision Ashburn Farm
MLS Listing ID VALO2024788
Sold Date 05/25/22
Style Other
Bedrooms 3
Full Baths 2
Half Baths 1
HOA Fees $105/mo
HOA Y/N Y
Abv Grd Liv Area 1,427
Originating Board BRIGHT
Year Built 1992
Annual Tax Amount $4,434
Tax Year 2021
Lot Size 1,742 Sqft
Acres 0.04
Property Description
Amazing OPPORTUNITY for buyers to own a stunning 3-level townhouse backing to trees, in sought after Ashburn Farm community. Wow! There's so much to love about this home – from an inviting front porch to a quiet and wooded backyard to a short distance to many of Ashburn Farms parks and trails to many restaurants and a grocery store and oh, cherry on top, tastefully updated interiors. This FRESHLY PAINTED townhouse has a LONG LIST of UPDATES worth OVER $60K made within the last couple of years. NEW CARPET throughout the house.
Upstairs features 3 Bedrooms and 2 full baths. VAULTED CIELINGS in master bedroom and master bath with skylight and a generously sized walk-in closet. BOTH FULL BATHS UPDATED 2021. Master bath has updated custom tiled shower a double vanity (additional 3rd vanity added). On main level, there's a 1/2 bath, a tastefully UPDATED KITCHEN which boasts beautiful cabinetry, expansive granite counter space, amazing backsplash, new light fixtures, and stainless-steel appliances done in 2020 with a French door refrigerator added recently. LOTS of RECESS LGHTING and natural light throughout the main level. Brand new sliding doors allow you to access the deck overlooking woods.
The basement has a FIREPLACE and a CUSTOM BAR with RECESS LIGHTHING and a generously sized RECROOM, perfect for entertaining. NEW SLIDING DOORS give you access to a second deck and a patio to enjoy the peace and quiet of woods and hear the birds. UPDATED HVAC- 2021. Front loading Washer/Dryer less than 2 years old. NEW WINDOWS with TRANSFERRABLE LIFE-TIME WARRANTY updated 2022.
The community has three swimming pools, Windmill Pool, Breezyhill Pool, and Summerwood Pool and clubs throughout its area. There are many trails, two parks, basketball courts, baseball fields, Tot lots/ playgrounds & more! Convenient to shopping/dinning, and to major commuter routes: Route 28, Dulles Toll Road, Route 7. The future silver line metro station is approx. 3 miles; The Ashburn Regional Library is just about a mile; One Loudoun is approx. 5 miles.
No effort has been spared to prepare this home for its new owners!
Location
State VA
County Loudoun
Zoning PDH4
Rooms
Other Rooms Living Room, Kitchen, Recreation Room
Basement Full, Fully Finished, Walkout Level
Interior
Hot Water Natural Gas
Heating Forced Air
Cooling Central A/C
Fireplaces Number 1
Fireplace Y
Heat Source Natural Gas
Laundry Basement
Exterior
Garage Spaces 2.0
Parking On Site 2
Amenities Available Basketball Courts, Club House, Jog/Walk Path, Swimming Pool, Tennis Courts, Tot Lots/Playground
Water Access N
Accessibility None
Total Parking Spaces 2
Garage N
Building
Story 3
Foundation Other
Sewer Public Sewer
Water Public
Architectural Style Other
Level or Stories 3
Additional Building Above Grade, Below Grade
New Construction N
Schools
Elementary Schools Sanders Corner
Middle Schools Trailside
High Schools Stone Bridge
School District Loudoun County Public Schools
Others
Pets Allowed Y
HOA Fee Include Common Area Maintenance,Snow Removal,Trash
Senior Community No
Tax ID 117387899000
Ownership Fee Simple
SqFt Source Assessor
Acceptable Financing Cash, Conventional, VA, FHA
Listing Terms Cash, Conventional, VA, FHA
Financing Cash,Conventional,VA,FHA
Special Listing Condition Standard
Pets Allowed Dogs OK, Cats OK
Read Less Info
Want to know what your home might be worth? Contact us for a FREE valuation!

Our team is ready to help you sell your home for the highest possible price ASAP

Bought with Jacqueline M Lawlor • Jack Lawlor Realty Company
"My job is to find and attract mastery-based agents to the office, protect the culture, and make sure everyone is happy! "






