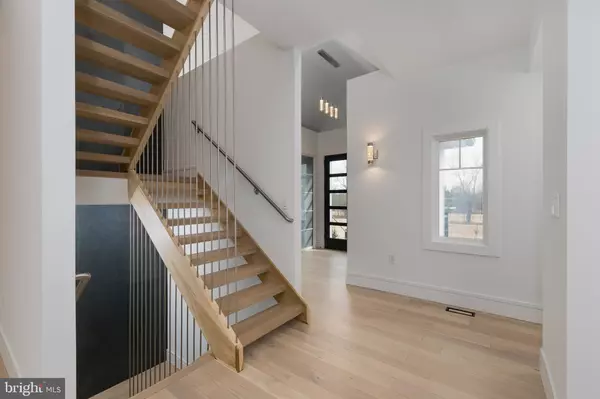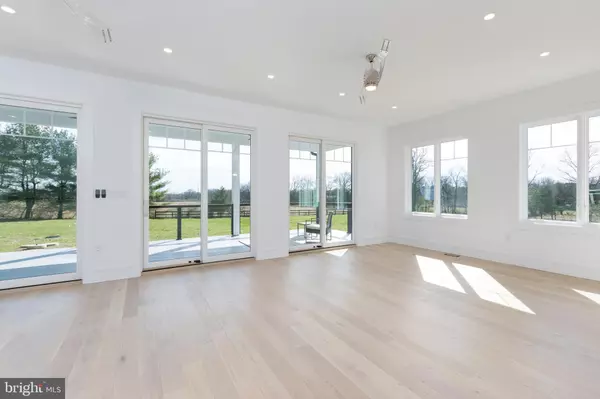$1,500,000
$1,580,000
5.1%For more information regarding the value of a property, please contact us for a free consultation.
5 Beds
5 Baths
1.97 Acres Lot
SOLD DATE : 05/26/2022
Key Details
Sold Price $1,500,000
Property Type Single Family Home
Sub Type Detached
Listing Status Sold
Purchase Type For Sale
Subdivision None Available
MLS Listing ID NJSO2000936
Sold Date 05/26/22
Style Contemporary
Bedrooms 5
Full Baths 4
Half Baths 1
HOA Y/N N
Originating Board BRIGHT
Year Built 2022
Annual Tax Amount $7,000
Tax Year 2021
Lot Size 1.970 Acres
Acres 1.97
Lot Dimensions 0.00 x 0.00
Property Description
Custom crafted new construction flawlessly blends beauty and function in this fabulous offering in Montgomery Township. Set upon two serene acres, only the best was used when building this one-of-kind home. Filled with gorgeous finishes and white oak floors throughout, the dramatic interior begins in the foyer with transparent glass entry doors and an open staircase with natural slate shiplap spanning all three levels. With its Brazilian Quartzite center island, Silestone topped side counters, soft close, organized drawers, and high-end appliances, the kitchen is an entertainer's dream. A dramatic wall of storage, mood lighting and a solid butcher block dining table makes this space both exquisite and comfortable. Triple glass doors bring natural light into the living room where there are two zones to enjoy. One shares a see-through fireplace with the dining room. The family room is opposite the kitchen near a home office/extra bedroom, a full bathroom and one of two laundry rooms. The second is upstairs. Made for relaxation, the main suite is loaded with luxury showcasing green tinted glass sliding barn doors, a fireplace, a dressing room with separate shoe storage and a built-in vanity alongside a five-star bathroom with radiant floors, a huge rain shower with body jets, double vanities, backlit mirrors, and a soaking tub. Another bedroom has its own bathroom while two more bedrooms share the fourth full bathroom. A useful third level is finished making it the ideal play/homework space while the daylight basement offers room to unwind and exercise. A new oversized two-car garage is to be constructed and an older outbuilding on the property is undergoing a complete renovation, making it the perfect future pool house should you desire a pool or a studio/home office. Rich in tasteful, modern design, there's so much to love here! Taxes TBD
Location
State NJ
County Somerset
Area Montgomery Twp (21813)
Zoning R-1
Direction South
Rooms
Other Rooms Living Room, Dining Room, Sitting Room, Bedroom 2, Bedroom 4, Bedroom 5, Kitchen, Game Room, Family Room, Bedroom 1, Laundry, Other, Recreation Room, Bathroom 3
Basement Fully Finished
Main Level Bedrooms 1
Interior
Interior Features Attic, Breakfast Area, Built-Ins, Ceiling Fan(s), Dining Area, Entry Level Bedroom, Kitchen - Island, Kitchen - Table Space, Recessed Lighting, Upgraded Countertops, Walk-in Closet(s)
Hot Water Propane
Heating Forced Air, Zoned
Cooling Ceiling Fan(s), Central A/C
Flooring Engineered Wood, Hardwood, Heated
Fireplaces Number 2
Fireplaces Type Gas/Propane
Equipment Built-In Microwave, Built-In Range, Commercial Range, Dishwasher, Dryer, Exhaust Fan, Extra Refrigerator/Freezer, Icemaker, Oven - Double, Oven - Self Cleaning, Stainless Steel Appliances, Washer, Water Heater - High-Efficiency
Furnishings No
Fireplace Y
Window Features Casement,Double Pane,Energy Efficient,Wood Frame
Appliance Built-In Microwave, Built-In Range, Commercial Range, Dishwasher, Dryer, Exhaust Fan, Extra Refrigerator/Freezer, Icemaker, Oven - Double, Oven - Self Cleaning, Stainless Steel Appliances, Washer, Water Heater - High-Efficiency
Heat Source Propane - Owned
Laundry Main Floor, Upper Floor
Exterior
Parking Features Additional Storage Area, Garage - Front Entry, Garage Door Opener
Garage Spaces 2.0
Utilities Available Electric Available, Phone, Propane, Natural Gas Available
Water Access N
Roof Type Asphalt
Accessibility None
Total Parking Spaces 2
Garage Y
Building
Story 2
Foundation Block, Concrete Perimeter, Crawl Space, Slab
Sewer On Site Septic
Water Well
Architectural Style Contemporary
Level or Stories 2
Additional Building Above Grade, Below Grade
Structure Type 2 Story Ceilings,9'+ Ceilings,Cathedral Ceilings,Dry Wall
New Construction Y
Schools
Elementary Schools Orchard
High Schools Montgomery H.S.
School District Montgomery Township Public Schools
Others
Senior Community No
Tax ID 13-14001-00014
Ownership Fee Simple
SqFt Source Assessor
Special Listing Condition Standard
Read Less Info
Want to know what your home might be worth? Contact us for a FREE valuation!

Our team is ready to help you sell your home for the highest possible price ASAP

Bought with Jennifer Stowe • Coldwell Banker Residential Brokerage - Flemington
"My job is to find and attract mastery-based agents to the office, protect the culture, and make sure everyone is happy! "






